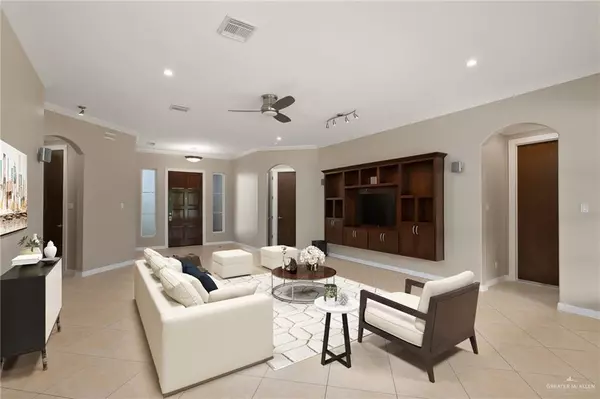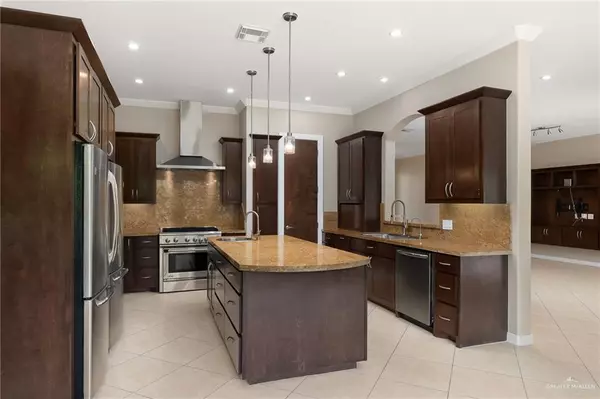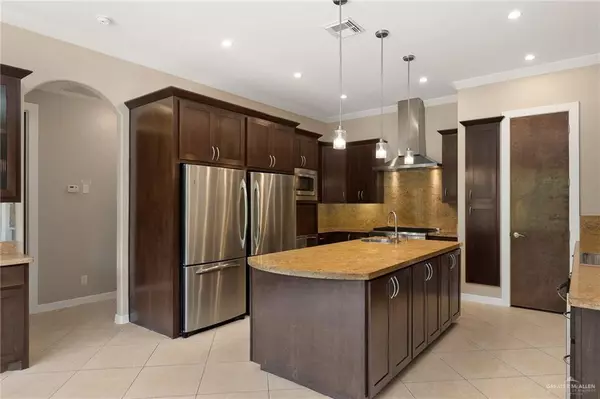$359,000
For more information regarding the value of a property, please contact us for a free consultation.
3 Beds
3.5 Baths
2,705 SqFt
SOLD DATE : 12/01/2022
Key Details
Property Type Single Family Home
Sub Type Single Family Residence
Listing Status Sold
Purchase Type For Sale
Square Footage 2,705 sqft
Subdivision Hill Country Villas #2
MLS Listing ID 388776
Sold Date 12/01/22
Bedrooms 3
Full Baths 3
Half Baths 1
HOA Fees $108/ann
HOA Y/N Yes
Originating Board Greater McAllen
Year Built 2008
Annual Tax Amount $8,117
Tax Year 2022
Lot Size 7,971 Sqft
Acres 0.183
Property Description
TOP OF THE LINE, HIGH QUALITY, Move-in ready 3 bed 3 1/2 bath in gated community! Enter through the oversized front door & you will immediately see the amazing view through the double insulated windows of the professionally landscaped backyard complete w/ water feature & 8 ft masonry fence. Main living features tile floors, surround sound audio, built-in walnut finished cabinetry, & sound barrier walls so bedrooms won't be disturbed by the audio. The XL kitchen is a chefs delight with 2 refrigerators, gas cook top-stove, built in microwave & warmer drawer, lots of cabinets, & ample counter & pantry space. Primary bedroom built as a safe room. Other bedrooms have LVT flooring, plantation shutters and ceiling fans. Entire house has extra insulation in walls and there is an air exchange to bring in fresh air. Resurculating gas hot Water heater & filtered water system in whole house. Duct work for a/c is treated & pest control system is built in walls. Bonus room w/ laundry & built in's.
Location
State TX
County Hidalgo
Community Curbs, Gated, Pool, Sidewalks, Street Lights
Rooms
Dining Room Living Area(s): 1
Interior
Interior Features Entrance Foyer, Countertops (Granite), Bonus Room, Built-in Features, Ceiling Fan(s), Microwave, Split Bedrooms, Walk-In Closet(s)
Heating Central, Electric
Cooling Central Air, Electric
Flooring Laminate, Other, Tile
Equipment Audio/Video Wiring, In-Wall Pest Control System
Appliance Gas Water Heater, Water Heater (In Garage), Gas Cooktop, Dishwasher, Disposal, Microwave, Convection Oven, Double Oven, Oven-Warming, Refrigerator
Laundry Laundry Room
Exterior
Exterior Feature Gutters/Spouting, Mature Trees, Sprinkler System
Garage Spaces 2.0
Fence Masonry, Privacy
Community Features Curbs, Gated, Pool, Sidewalks, Street Lights
Utilities Available Internet Access, Cable Available
View Y/N No
Roof Type Composition Shingle
Total Parking Spaces 2
Garage Yes
Building
Lot Description Curb & Gutters, Mature Trees, Professional Landscaping, Sidewalks, Sprinkler System
Faces Head north on S Jackson Rd. toward W Sprague St. Turn right at the 1st cross street into W Sprague St. Right after the park, turn right onto Hill Country Rd. Property will be at the very end of the street in front of the park.
Story 1
Foundation Slab
Sewer City Sewer
Water Public
Structure Type HardiPlank Type
New Construction No
Schools
Elementary Schools De La Vina
Middle Schools South Middle School
High Schools Vela H.S.
Others
Tax ID H346502000002200
Security Features Security System
Read Less Info
Want to know what your home might be worth? Contact us for a FREE valuation!

Our team is ready to help you sell your home for the highest possible price ASAP

Find out why customers are choosing LPT Realty to meet their real estate needs
Learn More About LPT Realty







