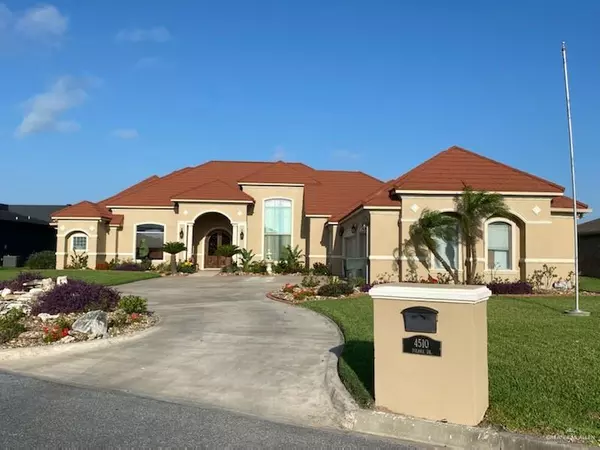$550,000
For more information regarding the value of a property, please contact us for a free consultation.
3 Beds
4.5 Baths
3,654 SqFt
SOLD DATE : 06/22/2022
Key Details
Property Type Single Family Home
Sub Type Single Family Residence
Listing Status Sold
Purchase Type For Sale
Square Footage 3,654 sqft
Subdivision Riverview
MLS Listing ID 382427
Sold Date 06/22/22
Bedrooms 3
Full Baths 4
Half Baths 1
HOA Y/N No
Originating Board Greater McAllen
Year Built 2006
Annual Tax Amount $9,601
Tax Year 2021
Lot Size 0.900 Acres
Acres 0.9
Property Description
Looking for peace and tranquility? This is the perfect home for you. Beautiful & Spacious overlooks a private resaca. This custom large home built in 2006, comes with 3,654 sq ft living area and a 3-car garage. This home features high designed ceilings, a huge kitchen with a lot of cabinetries of counter space and pantry. All high-end appliances will convey includes Refrigerator, stove, microwave, add warming stove, dishwasher and washer and dryer. Formal living and dining room, open concept. Bamboo and tile floors throughout. Split floor plan with a large master suite with double vanity and his and hers walk-in closets. 3 bedrooms 4.5 bath a home theater-HD projector receiver and speakers and an office. Lots special extras. Swimming pool, Spa, patio and sprinkler system.
Location
State TX
County Cameron
Rooms
Other Rooms Storage
Dining Room Living Area(s): 2
Interior
Interior Features Entrance Foyer, Countertops (Granite), Ceiling Fan(s), Crown/Cove Molding, Decorative/High Ceilings, Dryer, Fireplace, Microwave, Office/Study, Split Bedrooms, Walk-In Closet(s), Washer
Heating Central, Electric
Cooling Central Air, Electric
Flooring Hardwood
Fireplace true
Appliance Electric Water Heater, Water Heater (Programmable thermostat), Water Heater (In Garage), Dishwasher, Disposal, Dryer, Microwave, Oven-Warming, Built-In Refrigerator, Stove/Range-Gas, Washer
Laundry Laundry Room, Washer/Dryer Connection
Exterior
Exterior Feature Balcony, Sprinkler System
Garage Spaces 3.0
Fence Privacy
Pool In Ground, Outdoor Pool
Community Features None
Utilities Available Cable Available
View Y/N No
Roof Type Metal
Total Parking Spaces 3
Garage Yes
Private Pool true
Building
Lot Description Resaca, Sprinkler System
Faces From Exp 83/ US, head west on Ed Carey 2.2 miles turn right onto Polara dr. Proceed 0.2 miles to home 4510 Polara Dr.
Story 1
Foundation Slab
Sewer City Sewer
Water Public
Structure Type Stucco
New Construction No
Schools
Elementary Schools Treasure Hills
Middle Schools Coakley
High Schools Harlingen South H.S.
Others
Tax ID 8715720010014000
Security Features Smoke Detector(s)
Read Less Info
Want to know what your home might be worth? Contact us for a FREE valuation!

Our team is ready to help you sell your home for the highest possible price ASAP
Find out why customers are choosing LPT Realty to meet their real estate needs
Learn More About LPT Realty







