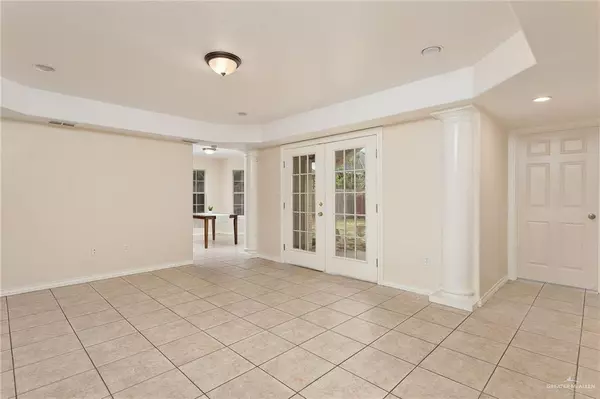$214,000
For more information regarding the value of a property, please contact us for a free consultation.
3 Beds
2.5 Baths
2,536 SqFt
SOLD DATE : 07/30/2021
Key Details
Property Type Single Family Home
Sub Type Single Family Residence
Listing Status Sold
Purchase Type For Sale
Square Footage 2,536 sqft
Subdivision April Gardens
MLS Listing ID 355483
Sold Date 07/30/21
Bedrooms 3
Full Baths 2
Half Baths 1
HOA Y/N No
Originating Board Greater McAllen
Year Built 2000
Annual Tax Amount $5,200
Tax Year 2021
Lot Size 6,060 Sqft
Acres 0.1391
Property Description
This gorgeous 3 bedroom/2.5 bathroom is the ultimate family home. Enter and you’ll find a spacious open living area, large foyer and dining area, as well as a finely crafted kitchen, you can complete with modern appliances. Ideal for entertaining, you have your choice of two additional living areas, two located downstairs and the other located upstairs, accessible via a beautiful staircase. A variety of thoughtful details can be found throughout this home, including remote-controlled hurricane shutters for optimal safety and security. Also located downstairs is a spacious master bedroom complete with his and her closets, as well a master bathroom outfitted with a tub and shower combo. Outside, a roomy backyard means ample space for BBQs and other outdoor entertaining. And with nearby schools, shopping, and restaurants just a few minutes' drive, this home is a prime example of Brownsville living. Don’t miss your chance to live in this perfect family abode. Call to schedule your tour!
Location
State TX
County Cameron
Community Curbs, Sidewalks
Rooms
Dining Room Living Area(s): 1
Interior
Interior Features Entrance Foyer, Countertops (Tile), Crown/Cove Molding, Decorative/High Ceilings, Microwave
Heating Central
Cooling Central Air
Flooring Tile
Appliance Electric Water Heater, Microwave, Stove/Range
Laundry Laundry Area, Washer/Dryer Connection
Exterior
Exterior Feature Mature Trees, Sprinkler System
Garage Spaces 2.0
Fence Wood
Community Features Curbs, Sidewalks
View Y/N No
Roof Type Composition Shingle
Total Parking Spaces 2
Garage Yes
Building
Lot Description Curb & Gutters
Faces On the intersection of Expressway & Alton Gloor, head North on Alton Gloor. Turn right on Juniper St. and take a left of Alta Mesa blvd. Home will be on the right hand side.
Story 2
Foundation Slab
Sewer City Sewer
Water Public
Structure Type Brick
New Construction No
Schools
Elementary Schools Burns
Middle Schools Vela
High Schools Hanna H.S.
Others
Tax ID 0798050080003000
Security Features Smoke Detector(s)
Read Less Info
Want to know what your home might be worth? Contact us for a FREE valuation!

Our team is ready to help you sell your home for the highest possible price ASAP

Find out why customers are choosing LPT Realty to meet their real estate needs
Learn More About LPT Realty







