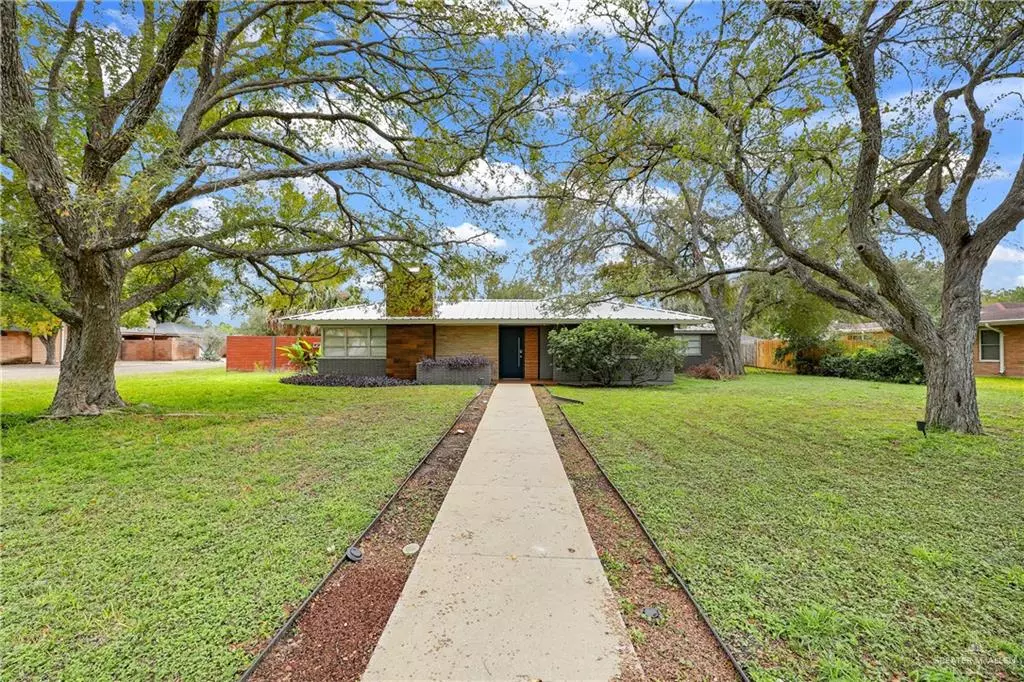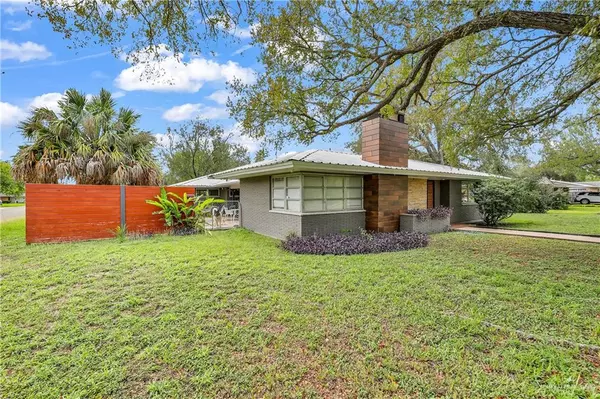$292,000
For more information regarding the value of a property, please contact us for a free consultation.
4 Beds
2 Baths
2,653 SqFt
SOLD DATE : 02/11/2022
Key Details
Property Type Single Family Home
Sub Type Single Family Residence
Listing Status Sold
Purchase Type For Sale
Square Footage 2,653 sqft
Subdivision Pecan Heights
MLS Listing ID 369851
Sold Date 02/11/22
Bedrooms 4
Full Baths 2
HOA Y/N No
Originating Board Greater McAllen
Year Built 1953
Annual Tax Amount $5,173
Tax Year 2021
Lot Size 0.367 Acres
Acres 0.3673
Property Sub-Type Single Family Residence
Property Description
This mid-century beauty has been completely remodeled, inside and out. Boasting an open layout and huge picture windows, allowing sunlight to come in from every angle, this home is welcoming from the time you enter the front door. The chef's kitchen features quartz countertops, white painted brick backsplash, contemporary cabinetry and an oversized island with bar seating and a stunning cooktop with stainless range hood. With 4 sizable bedrooms, 2 beautifully remodeled baths and a bonus room (perfect for home office media or game room), there will be plenty of room for the entire family. The extended back patio overlooks a private backyard and provides a great place to enjoy year-round BBQs. A new metal roof was recently installed with durable, energy-efficient polystyrene foam insulation. The carport, 2-car garage and 2 additional storage sheds provide an abundance of space to store all of your tools. Situated on a large corner lot, surrounded by mature trees.
Location
State TX
County Hidalgo
Community Other
Rooms
Other Rooms Storage
Dining Room Living Area(s): 1
Interior
Interior Features Entrance Foyer, Countertops (Quartz), Fireplace, Office/Study
Heating Central, Electric
Cooling Central Air, Electric
Flooring Hardwood, Other, Porcelain Tile
Fireplace true
Appliance Electric Water Heater, Smooth Electric Cooktop, Disposal
Laundry Laundry Room, Washer/Dryer Connection
Exterior
Exterior Feature Workshop
Garage Spaces 2.0
Carport Spaces 2
Fence Masonry, Privacy, Wood
Community Features Other
View Y/N No
Roof Type Metal
Total Parking Spaces 4
Garage Yes
Building
Lot Description Alley, Corner Lot, Curb & Gutters, Sprinkler System
Faces From Bryan Road and Bus. 83 go north on Bryan Rd. to Elm St. on the left (west). Turn west and go to the corner of the second block. The home is the Southwest corner of Elm and Pecan. Look for sign and address. Sell it.
Story 1
Foundation Slab
Sewer City Sewer
Water Public
Structure Type Brick
New Construction No
Schools
Elementary Schools Bryan
Middle Schools Mission Junior High
High Schools Mission H.S.
Others
Tax ID P520000003000600
Read Less Info
Want to know what your home might be worth? Contact us for a FREE valuation!

Our team is ready to help you sell your home for the highest possible price ASAP
Find out why customers are choosing LPT Realty to meet their real estate needs
Learn More About LPT Realty







