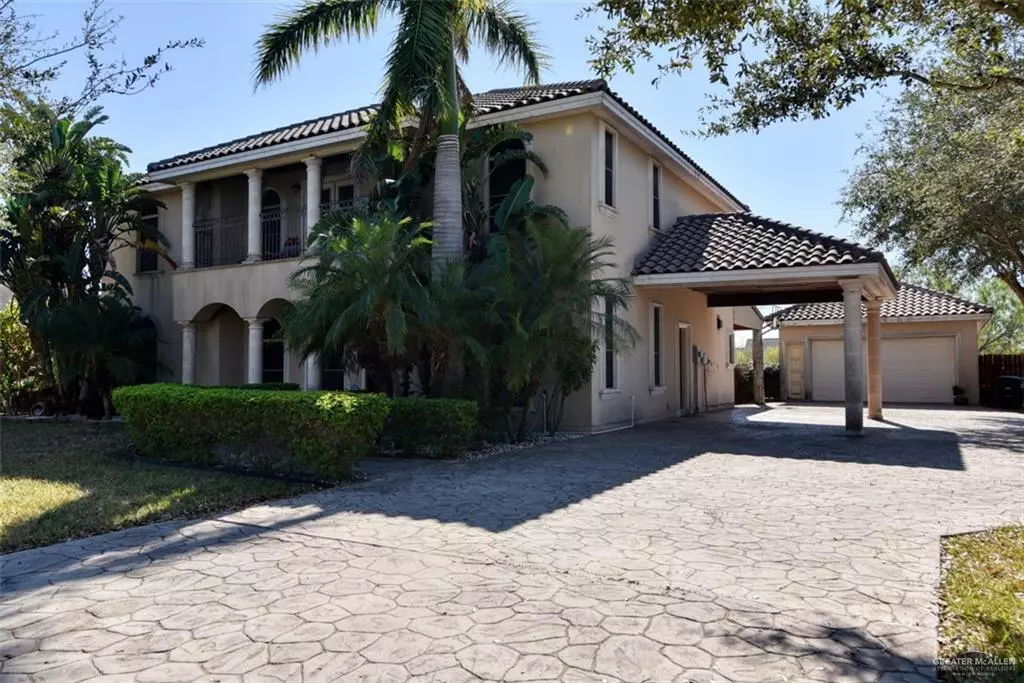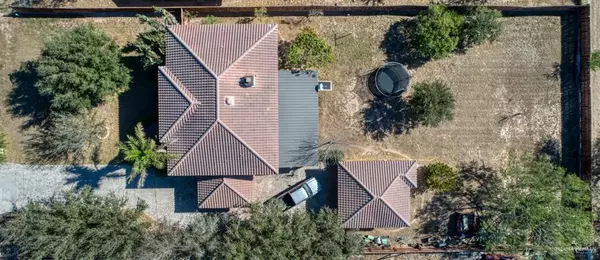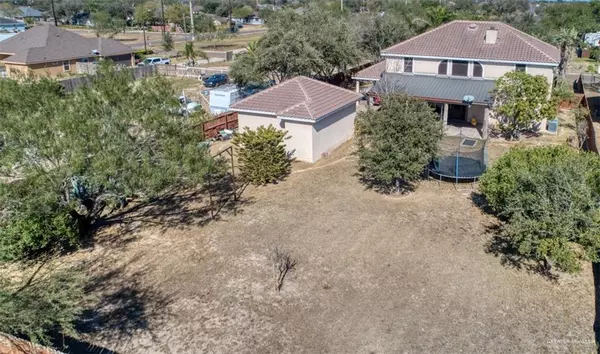$290,000
For more information regarding the value of a property, please contact us for a free consultation.
4 Beds
3.5 Baths
3,216 SqFt
SOLD DATE : 06/30/2021
Key Details
Property Type Single Family Home
Sub Type Single Family Residence
Listing Status Sold
Purchase Type For Sale
Square Footage 3,216 sqft
Subdivision Stewart Manor
MLS Listing ID 348832
Sold Date 06/30/21
Bedrooms 4
Full Baths 3
Half Baths 1
HOA Y/N No
Originating Board Greater McAllen
Year Built 2007
Annual Tax Amount $7,360
Tax Year 2020
Lot Size 0.500 Acres
Acres 0.5
Property Description
Beautiful house in Alton Tx built on half an acre, 2 stories with 4 bedrooms 3 and a half bathrooms, very spacious downstairs master bedroom and bathroom with Jacuzzi and shower with a large walk-in closet., office with built-in bookcases and wooden desks for 2 computers, ceramic floors throughout the house, kitchen with plenty of maple cabinets space and granite countertops.
Second floor has there are 3 bedrooms, 2 full bathrooms, a game or tv room, a bonus room that can be used as a guest bedroom and a beautiful balcony that you can enjoy mornings and afternoons.
High and decorative ceilings, cantera fireplace in the formal living room, cantera columns in foyer and master bedroom and outside the house. Marble bathrooms counter tops.
The patio is fully fenced and perfect to share with friends and family, the covered patio has red oak columns. The property has more than 10 middle-aged oaks. Its a must see.
Property has sprinkler system on front and back patio.
Location
State TX
County Hidalgo
Rooms
Dining Room Living Area(s): 2
Interior
Interior Features Entrance Foyer, Countertops (Granite), Countertops (Other), Bonus Room, Built-in Features, Ceiling Fan(s), Decorative/High Ceilings, Fireplace, Microwave, Office/Study, Walk-In Closet(s)
Heating Central, Electric
Cooling Central Air, Electric
Flooring Tile
Fireplace true
Appliance Electric Water Heater, Smooth Electric Cooktop, Disposal, Microwave, Oven-Single
Laundry Laundry Room, Washer/Dryer Connection
Exterior
Exterior Feature Balcony, Mature Trees, Sprinkler System
Garage Spaces 2.0
Carport Spaces 2
Fence Wood
Community Features None
Utilities Available Cable Available
View Y/N No
Roof Type Clay Tile
Total Parking Spaces 4
Garage Yes
Building
Lot Description Mature Trees, Professional Landscaping, Sprinkler System
Faces From 107 go south on Stewart Blvd and go east on E Filmore Ave, house will be on the south side.
Story 2
Foundation Slab
Sewer City Sewer
Water Public
Structure Type Stucco
New Construction No
Schools
Elementary Schools Jensen
Middle Schools Sharyland North Junior
High Schools Sharyland Pioneer H.S.
Others
Tax ID S606500000002900
Security Features Smoke Detector(s)
Read Less Info
Want to know what your home might be worth? Contact us for a FREE valuation!

Our team is ready to help you sell your home for the highest possible price ASAP
Find out why customers are choosing LPT Realty to meet their real estate needs
Learn More About LPT Realty







