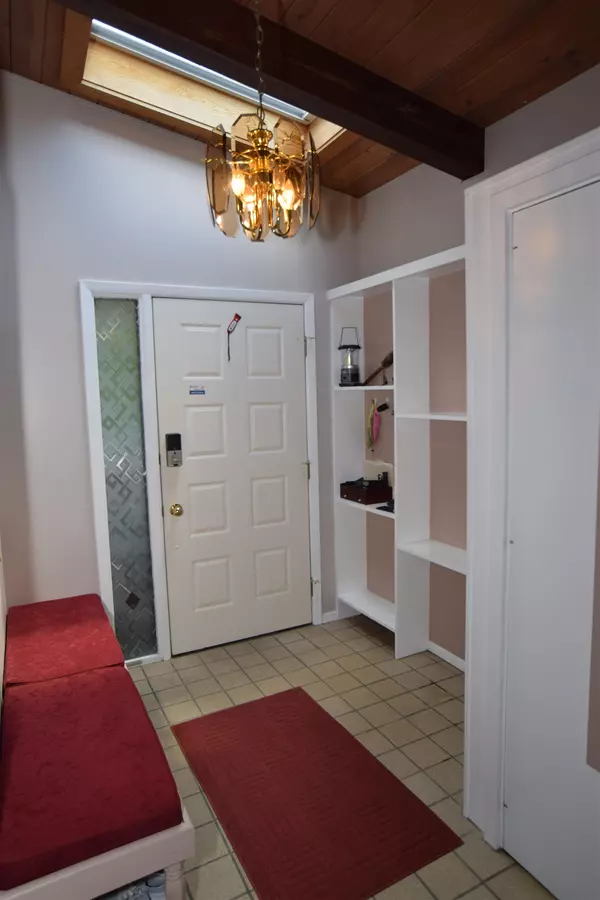$270,000
$280,000
3.6%For more information regarding the value of a property, please contact us for a free consultation.
5 Beds
2 Baths
3,048 SqFt
SOLD DATE : 10/31/2022
Key Details
Sold Price $270,000
Property Type Single Family Home
Sub Type Single Family
Listing Status Sold
Purchase Type For Sale
Square Footage 3,048 sqft
Price per Sqft $88
Subdivision Lot 79 Evergreen Acres No 4
MLS Listing ID 50084896
Sold Date 10/31/22
Style Quad-Level
Bedrooms 5
Full Baths 2
Abv Grd Liv Area 3,048
Year Built 1963
Annual Tax Amount $3,671
Tax Year 2022
Lot Size 0.470 Acres
Acres 0.47
Lot Dimensions 115x177
Property Description
This home is loaded with character and many mid century modern features. It features plenty of living space with over 3000sq ft finished. Nestled onto almost 1/2 acre right in the city with many mature trees for a park like setting and maximum privacy. The home has many updates completed. You are welcomed in with a large entry complete with built in shelving, coat closet, skylight and ceramic flooring. You then walk into the spacious living room with wood lined vaulted ceilings, skylights, a full wall stone fireplace plus corner windows. A grand entrance to the main living areas. The first floor is rounded out with two spacious bedrooms and a full bath. The master features double closets and a walk in makeup area that could easily be converted into an additional bath. Back into the living room down a few stairs is the Huge dining room! This space This space has a full wall of window overlooking the private backyard. There is easy access to the deck & patio spaces. Entertaining is a breeze with the large space, built in buffet & Shelving unit with easy access to the newly remodeled kitchen. The kitchen features new lighting, Maple cabinets, laminate flooring and the appliances will be included with the home. The rear of the home is where you will find the family room. This space includes a built in desk area and many windows. The balance of the lower level is where you will find 3 additional bedrooms all with daylight windows and new carpeting. Plenty of closet space and access to the full bath. The home also has a laundry room, office space with many built in cabinets and a 9x13 storage room for off season items. Easy access to the garage for bringing in groceries. Outside the landscaping was recently updated for extra curb appeal. The side deck is fenced in to allow privacy while using the hot tub. Great Park like backyard with a spacious deck and paver patio. A fire pit area is also ready to go! Many more surprise await you in this home!
Location
State MI
County Midland
Area Midland (56020)
Zoning Residential
Rooms
Basement Block, Finished, Full
Interior
Interior Features Cable/Internet Avail., Cathedral/Vaulted Ceiling, Ceramic Floors, Sound System, Walk-In Closet, Window Treatment(s), Skylights, Whirlpool/Hot Tub
Hot Water Gas
Heating Forced Air
Cooling Central A/C, Wall/Window A/C
Fireplaces Type Gas Fireplace, LivRoom Fireplace
Appliance Dishwasher, Dryer, Microwave, Range/Oven, Refrigerator, Washer
Exterior
Parking Features Attached Garage, Electric in Garage, Gar Door Opener, Side Loading Garage
Garage Spaces 2.0
Garage Yes
Building
Story Quad-Level
Foundation Basement
Water Public Water at Street
Architectural Style Contemporary, Split Level, Traditional
Structure Type Wood
Schools
School District Midland Public Schools
Others
Ownership Private
SqFt Source Public Records
Energy Description Natural Gas
Acceptable Financing Cash
Listing Terms Cash
Financing Cash,Conventional,FHA
Read Less Info
Want to know what your home might be worth? Contact us for a FREE valuation!

Our team is ready to help you sell your home for the highest possible price ASAP

Provided through IDX via MiRealSource. Courtesy of MiRealSource Shareholder. Copyright MiRealSource.
Bought with RE/MAX of Midland

Find out why customers are choosing LPT Realty to meet their real estate needs
Learn More About LPT Realty







