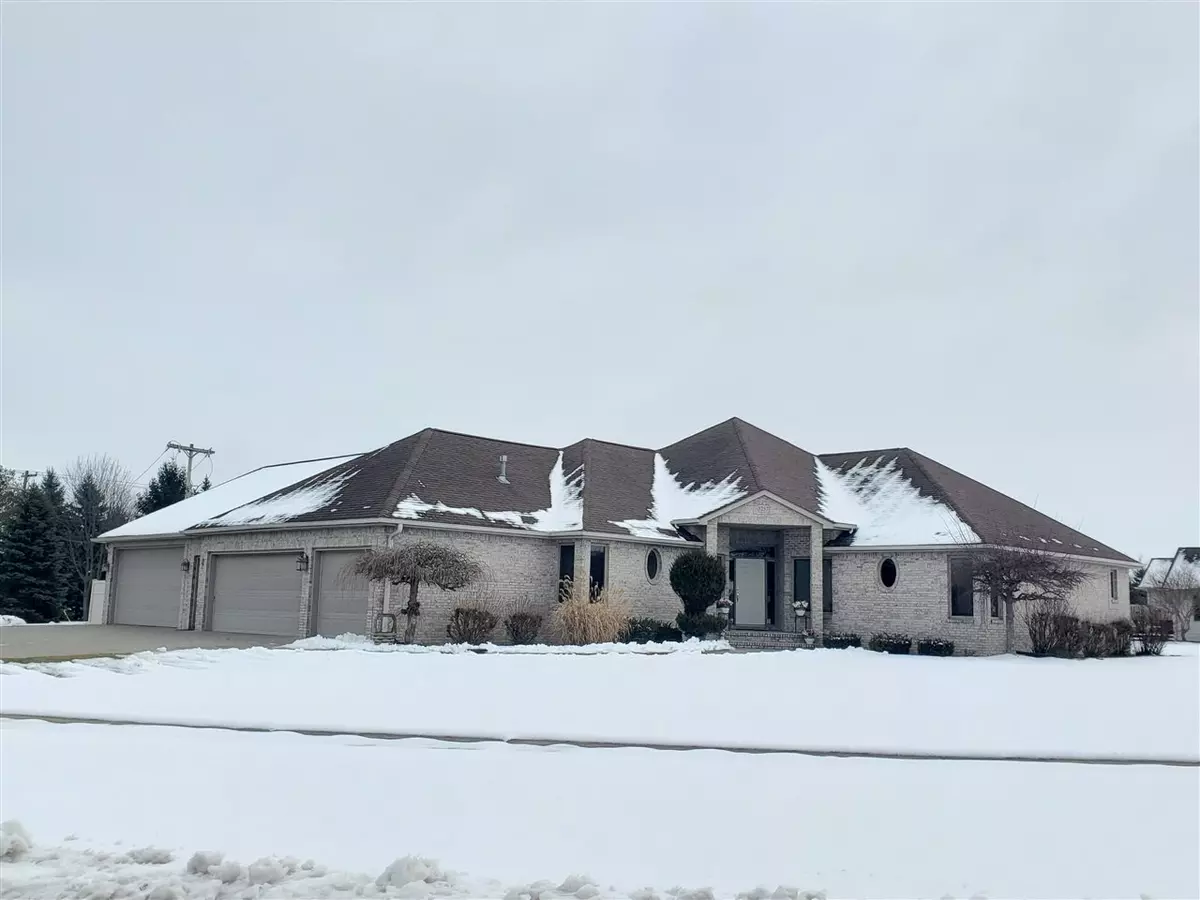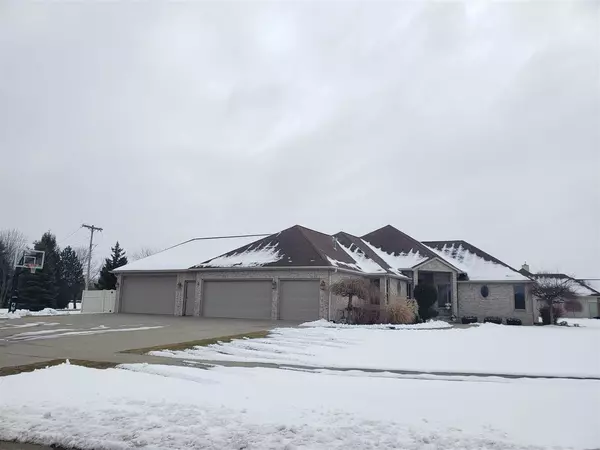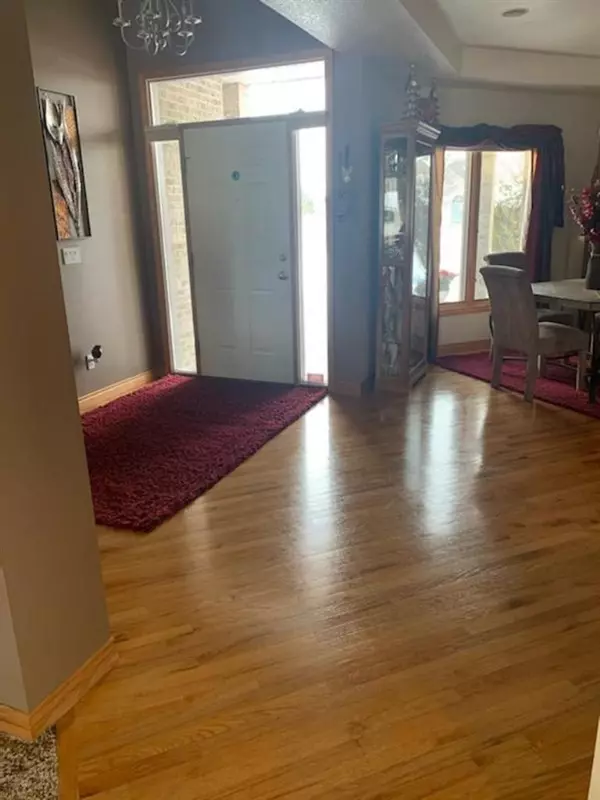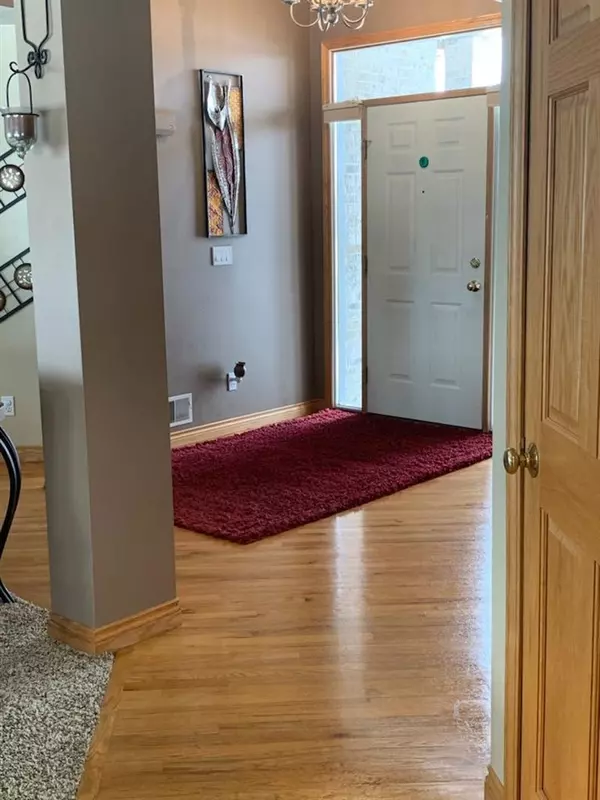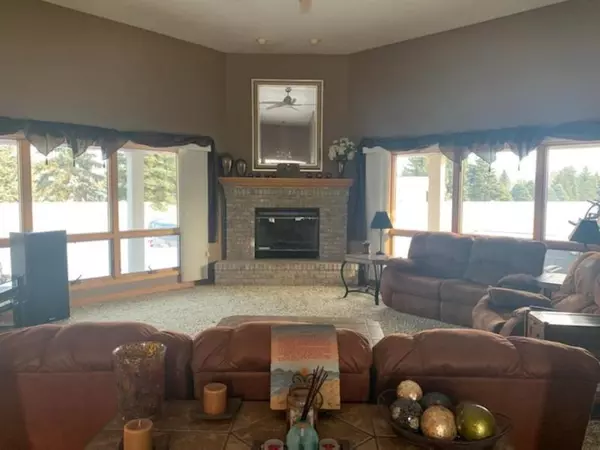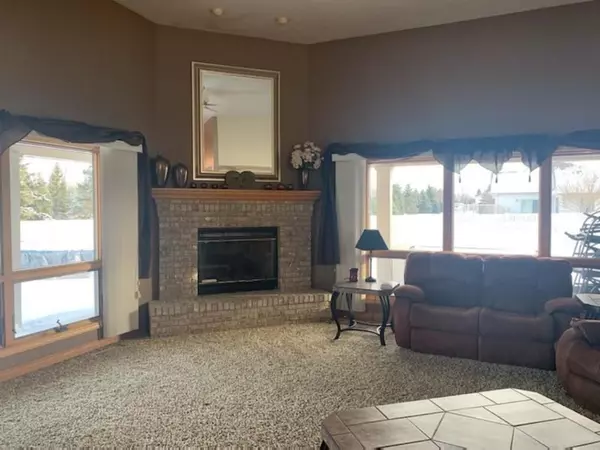$315,000
$339,000
7.1%For more information regarding the value of a property, please contact us for a free consultation.
3 Beds
3 Baths
2,237 SqFt
SOLD DATE : 03/19/2021
Key Details
Sold Price $315,000
Property Type Single Family Home
Sub Type Residential
Listing Status Sold
Purchase Type For Sale
Square Footage 2,237 sqft
Price per Sqft $140
Subdivision Pepper Berry Creek Estates #2
MLS Listing ID 50031960
Sold Date 03/19/21
Style 1 Story
Bedrooms 3
Full Baths 2
Half Baths 1
Abv Grd Liv Area 2,237
Year Built 2000
Annual Tax Amount $5,412
Tax Year 2020
Lot Size 0.450 Acres
Acres 0.45
Lot Dimensions 197x100
Property Description
Pepper Berry Estates Subdivision in Monitor Township! This 2237 sq ft home was built in 2000, has a 5 1/2CAR GARAGE SITTING ON ONE OF THE LARGEST LOTS OF THE SUBDIVISION ON .45ACRE!!! The greatroom features tall ceilings, gas fireplace, 14x15 dining area (which does not included the dining area in kitchen). Master bedroom has trayed ceiling, walk-in closet, 13x15 bathroom with whirlpool tub/separate shower and door that leads to private covered porch area, perfect for hot tub (not included). Home features: 4th Bedroom on lower level, 2 1/2baths, central vac, central air, security system, sprinkler system w/separate meter, Andersen windows, workout area on lower level, 18x33 4' above ground pool w/updated heater & liner in 2016, privately fenced backyard w/maintenance free fencing & decking. Association fee $140/year
Location
State MI
County Bay
Area Monitor Twp (09010)
Zoning Residential
Rooms
Basement Full, Partially Finished, Poured
Dining Room Eat-In Kitchen, Formal Dining Room
Kitchen Eat-In Kitchen, Formal Dining Room
Interior
Interior Features Hardwood Floors, Security System, Sump Pump
Heating Forced Air
Cooling Central A/C
Fireplaces Type Grt Rm Fireplace
Appliance Central Vacuum, Dishwasher, Disposal, Dryer, Range/Oven, Refrigerator, Washer
Exterior
Parking Features Attached Garage, Gar Door Opener
Garage Spaces 5.5
Garage Yes
Building
Story 1 Story
Foundation Basement
Water Public Water
Architectural Style Ranch
Structure Type Brick,Vinyl Siding
Schools
High Schools Western
School District Bay City School District
Others
Ownership Private
SqFt Source Assessors Data
Energy Description Natural Gas
Acceptable Financing Conventional
Listing Terms Conventional
Financing Cash,Conventional,FHA,VA
Read Less Info
Want to know what your home might be worth? Contact us for a FREE valuation!

Our team is ready to help you sell your home for the highest possible price ASAP

Provided through IDX via MiRealSource. Courtesy of MiRealSource Shareholder. Copyright MiRealSource.
Bought with Non-Member

Find out why customers are choosing LPT Realty to meet their real estate needs
Learn More About LPT Realty


