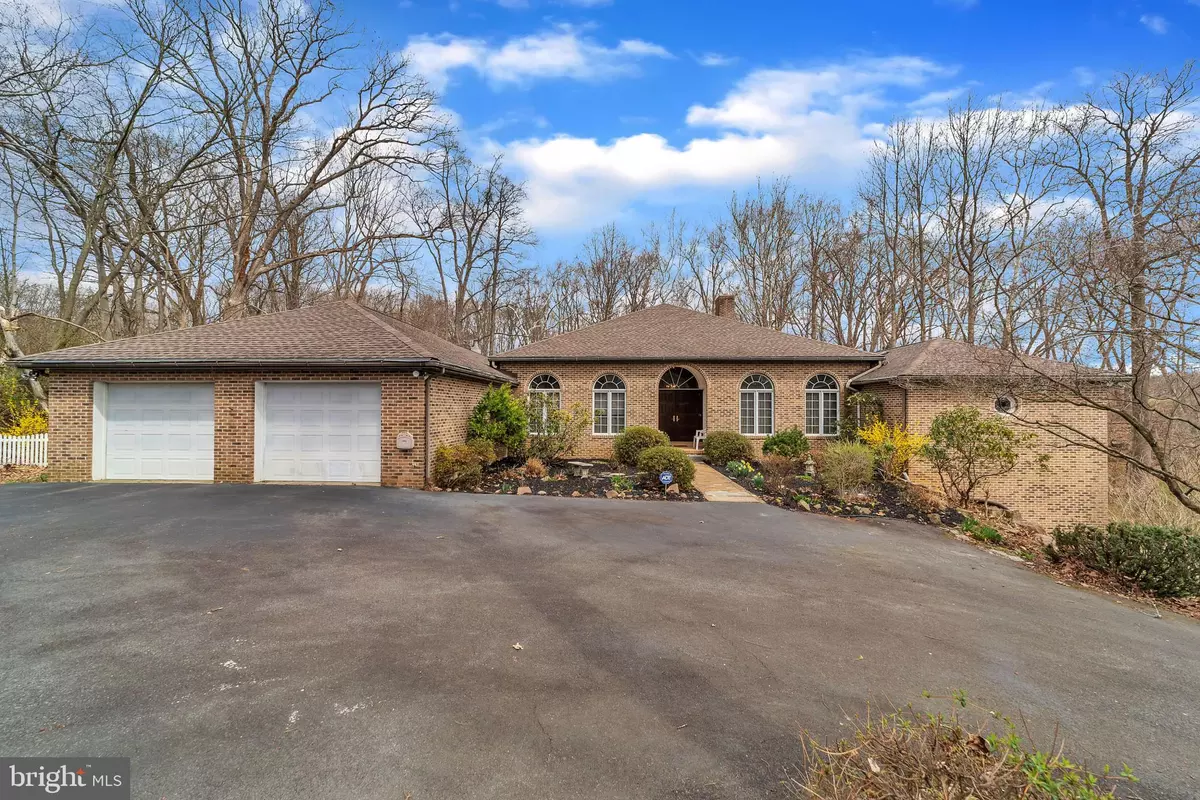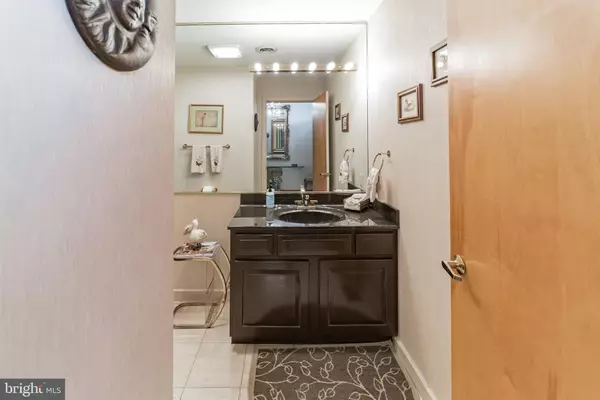$720,000
$715,000
0.7%For more information regarding the value of a property, please contact us for a free consultation.
3 Beds
5 Baths
3,912 SqFt
SOLD DATE : 05/17/2022
Key Details
Sold Price $720,000
Property Type Single Family Home
Sub Type Detached
Listing Status Sold
Purchase Type For Sale
Square Footage 3,912 sqft
Price per Sqft $184
Subdivision Meadowbrooke Hunt
MLS Listing ID PACT2020826
Sold Date 05/17/22
Style Ranch/Rambler,Contemporary
Bedrooms 3
Full Baths 4
Half Baths 1
HOA Y/N N
Abv Grd Liv Area 3,912
Originating Board BRIGHT
Year Built 1988
Annual Tax Amount $10,076
Tax Year 2021
Lot Size 1.400 Acres
Acres 1.4
Lot Dimensions 0.00 x 0.00
Property Description
Must tour to appreciate this spacious and light-filled open floor plan home situated on 1.4 acres next to a meandering stream and backing up to 150 acres of protected public park with walking trails. This elegant, custom-built, one-owner home offers one-floor living with the option to expand the partially finished lower level to nearly double the living space. The Great Room and Master Bedroom offer 12 foot ceilings, marble fireplaces, Palladian windows and French doors opening to a covered deck. All living areas bring light and nature indoors through oversized windows open to the bucolic views. The partially finished lower level has two finished rooms, a full bath, wet bar, cedar closet, and wine cellar. This level walks out to the backyard through two sets of French doors to a covered patio and a second garage for lawn equipment or extra storage. With quality construction throughout, this 3 bedroom, 4.5 bath home offers great entertaining space for friends and family in a secluded country setting. Here is your perfect sanctuary!
Location
State PA
County Chester
Area East Coventry Twp (10318)
Zoning FR
Direction Southeast
Rooms
Other Rooms Living Room, Dining Room, Kitchen, Foyer, Breakfast Room, Great Room, Laundry, Office, Storage Room, Bonus Room
Basement Daylight, Partial, Connecting Stairway, Improved, Partially Finished, Walkout Level, Windows, Outside Entrance, Heated, Full
Main Level Bedrooms 3
Interior
Interior Features Cedar Closet(s), Wine Storage, Breakfast Area, Butlers Pantry, Floor Plan - Open, Skylight(s), Walk-in Closet(s), Formal/Separate Dining Room, Kitchen - Island, Wet/Dry Bar
Hot Water Electric
Heating Heat Pump(s), Baseboard - Hot Water
Cooling Central A/C
Flooring Fully Carpeted, Tile/Brick, Wood
Fireplaces Number 3
Equipment Dishwasher, Cooktop, Refrigerator, Oven - Self Cleaning, Oven - Double, Washer, Dryer - Front Loading
Furnishings No
Fireplace Y
Window Features Palladian
Appliance Dishwasher, Cooktop, Refrigerator, Oven - Self Cleaning, Oven - Double, Washer, Dryer - Front Loading
Heat Source Oil
Laundry Main Floor
Exterior
Exterior Feature Patio(s), Porch(es), Deck(s)
Parking Features Inside Access
Garage Spaces 6.0
Water Access N
View Creek/Stream, Trees/Woods
Roof Type Pitched,Shingle
Accessibility 2+ Access Exits, No Stairs
Porch Patio(s), Porch(es), Deck(s)
Total Parking Spaces 6
Garage Y
Building
Lot Description Backs to Trees, Backs - Parkland, Rear Yard, Secluded, Stream/Creek, Trees/Wooded, Front Yard, SideYard(s)
Story 2
Foundation Permanent
Sewer On Site Septic
Water Well
Architectural Style Ranch/Rambler, Contemporary
Level or Stories 2
Additional Building Above Grade, Below Grade
Structure Type Cathedral Ceilings,9'+ Ceilings
New Construction N
Schools
Elementary Schools French Creek
Middle Schools Owen J Roberts
High Schools Owen J Roberts
School District Owen J Roberts
Others
Senior Community No
Tax ID 18-04 -0087.0600
Ownership Fee Simple
SqFt Source Assessor
Acceptable Financing Cash, Conventional
Horse Property N
Listing Terms Cash, Conventional
Financing Cash,Conventional
Special Listing Condition Standard
Read Less Info
Want to know what your home might be worth? Contact us for a FREE valuation!

Our team is ready to help you sell your home for the highest possible price ASAP

Bought with Patricia E Keegan • Styer Real Estate

Find out why customers are choosing LPT Realty to meet their real estate needs
Learn More About LPT Realty







