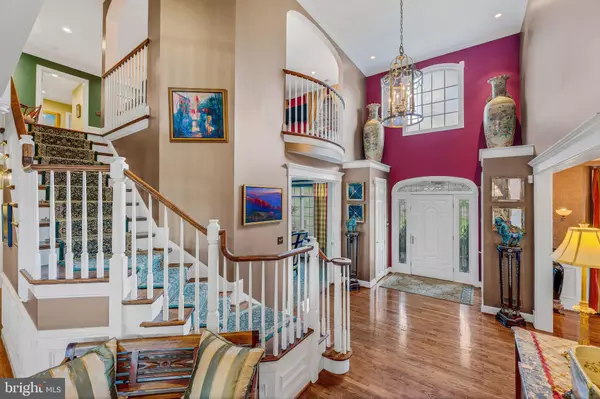$1,076,500
$1,100,000
2.1%For more information regarding the value of a property, please contact us for a free consultation.
6 Beds
5 Baths
7,663 SqFt
SOLD DATE : 06/11/2021
Key Details
Sold Price $1,076,500
Property Type Single Family Home
Sub Type Detached
Listing Status Sold
Purchase Type For Sale
Square Footage 7,663 sqft
Price per Sqft $140
Subdivision Rolling Hills
MLS Listing ID PABU524302
Sold Date 06/11/21
Style French
Bedrooms 6
Full Baths 4
Half Baths 1
HOA Fees $55/mo
HOA Y/N Y
Abv Grd Liv Area 5,663
Originating Board BRIGHT
Year Built 2005
Annual Tax Amount $13,386
Tax Year 2020
Lot Size 1.341 Acres
Acres 1.34
Lot Dimensions 0.00 x 0.00
Property Description
Absolutely Gorgeous Home with the Most Spectacular Unobstructed Views in Upper Bucks County and overlooking miles of Open Space and the Delaware River Valley. This Beautifully maintained home features 5+ Bedrooms and 4-1/2 Baths plus a 3 Car Garage and Full Finished Lower Level. As you enter this Custom Built home, your eye is drawn to the gleaming hardwood flooring and the custom turned Staircase leading to the 2nd floor. A 2 story foyer is flanked by the formal Dining room and lovely Study with French doors and built-in cabinetry. The large Country kitchen includes a Viking Gas Cook-top, 2 built-in Dishwashers 2 Sub-zero Refri/Freezers along with Double sinks and ample cabinetry. The Kitchen overlooks the Breakfast Room with a Beamed Cathedral Ceiling and a wall of windows overlooking the rear of the property. The Family room features a 10 Ft. Coffered Ceiling with a Stone fireplace, a wet bar with Icemaker and French doors leading to the upper Deck. The elegant First floor Master includes a large sitting room with built-ins and is separated from the Master bedroom with its Soaring ceiling by a Breakfast Bar with Built-in DW and Mini Frig. A Dressing area leads to 2 walk-in closets and a fabulous Master bath with custom tile, a whirlpool tub, dual vessel sinks and an oversized shower. The 2nd level includes 4 bedrooms including one ensuite bedroom with walk in closet , another oversized bedroom with a Gas Fireplace and a large walk-in closet, and 2 others bedrooms sharing a Jack & Jill bath. There is also an Open loft that overlooks the Grand Foyer. The lower level offers something for everyone, There is a Game room, Sitting room, a sun-filled bedroom, and a full bath as well as a wet bar area with a drawer refrigerator and D/W. There is even a separate doggy bath and fenced area to keep your pets safe. The outdoor area on this level includes a herringbone slate floor, a custom built-in Alfresca Gas Grill, and Smoking Big Green Egg with a refrigerator and built-in cutting board. The tiled backsplash and countertops make outdoor cooking a breeze. This is covered by an electronic patio canopy to let the sun in or keep the weather out when needed. The expansive Deck which comes off both the Family room and Master bedroom includes a retractable awning for those warm summer days ahead. This home is your own oasis with something for everyone. The community includes over 400 acres of which approximately half is dedicated Open Space. You are within walking distance to the Delaware Canal and River, Tinicum Park, and the Tinicum Polo Club. A 90-minute drive to Manhattan gives you the best of all worlds. You Will Not Be Disappointed.
Location
State PA
County Bucks
Area Tinicum Twp (10144)
Zoning RESIDENTIAL
Rooms
Other Rooms Dining Room, Primary Bedroom, Bedroom 2, Bedroom 3, Bedroom 4, Bedroom 5, Kitchen, Game Room, Family Room, Den, Library, Foyer, Breakfast Room, Exercise Room, Laundry, Loft, Bathroom 2, Bathroom 3, Primary Bathroom, Full Bath, Additional Bedroom
Basement Full, Fully Finished, Heated, Outside Entrance, Interior Access, Poured Concrete, Sump Pump, Walkout Level, Windows, Drainage System, Shelving
Main Level Bedrooms 1
Interior
Interior Features Butlers Pantry, Cedar Closet(s), Ceiling Fan(s), Bar, Chair Railings, Crown Moldings, Curved Staircase, Exposed Beams, Kitchen - Gourmet, Recessed Lighting, Wine Storage, Attic, Carpet
Hot Water Electric
Heating Forced Air
Cooling Central A/C
Flooring Hardwood, Ceramic Tile
Fireplaces Number 2
Fireplaces Type Fireplace - Glass Doors, Gas/Propane, Stone
Equipment Built-In Microwave, Dishwasher, Disposal, Dryer, Icemaker, Oven - Self Cleaning, Refrigerator, Six Burner Stove, Washer, Air Cleaner, Exhaust Fan, Range Hood, Water Conditioner - Owned
Fireplace Y
Window Features Casement,Energy Efficient,Screens
Appliance Built-In Microwave, Dishwasher, Disposal, Dryer, Icemaker, Oven - Self Cleaning, Refrigerator, Six Burner Stove, Washer, Air Cleaner, Exhaust Fan, Range Hood, Water Conditioner - Owned
Heat Source Propane - Leased
Laundry Main Floor
Exterior
Exterior Feature Deck(s), Patio(s), Roof
Parking Features Garage - Side Entry, Garage Door Opener, Inside Access
Garage Spaces 6.0
Utilities Available Under Ground
Water Access N
View Panoramic, Park/Greenbelt, Pasture, Scenic Vista
Roof Type Asphalt
Accessibility None
Porch Deck(s), Patio(s), Roof
Attached Garage 3
Total Parking Spaces 6
Garage Y
Building
Lot Description Backs - Open Common Area, Front Yard, Irregular, Landscaping, Open, Premium, SideYard(s)
Story 2
Foundation Passive Radon Mitigation, Concrete Perimeter
Sewer On Site Septic
Water Private, Well
Architectural Style French
Level or Stories 2
Additional Building Above Grade, Below Grade
Structure Type Dry Wall,2 Story Ceilings,9'+ Ceilings,Beamed Ceilings,Cathedral Ceilings,Tray Ceilings,Wood Walls
New Construction N
Schools
Elementary Schools Tinicum
Middle Schools Palisades
High Schools Palisades
School District Palisades
Others
HOA Fee Include Common Area Maintenance
Senior Community No
Tax ID 44-015-058-007
Ownership Fee Simple
SqFt Source Assessor
Security Features Monitored,Security System
Acceptable Financing Cash, Conventional
Horse Property N
Listing Terms Cash, Conventional
Financing Cash,Conventional
Special Listing Condition Standard
Read Less Info
Want to know what your home might be worth? Contact us for a FREE valuation!

Our team is ready to help you sell your home for the highest possible price ASAP

Bought with Harry M. Williams • Long & Foster Real Estate, Inc.

Find out why customers are choosing LPT Realty to meet their real estate needs
Learn More About LPT Realty







