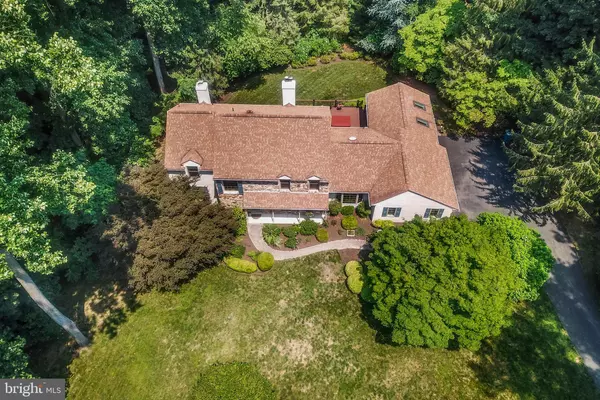$603,000
$700,000
13.9%For more information regarding the value of a property, please contact us for a free consultation.
4 Beds
3 Baths
3,386 SqFt
SOLD DATE : 08/27/2021
Key Details
Sold Price $603,000
Property Type Single Family Home
Sub Type Detached
Listing Status Sold
Purchase Type For Sale
Square Footage 3,386 sqft
Price per Sqft $178
Subdivision Cricklewood
MLS Listing ID PACT2002818
Sold Date 08/27/21
Style Traditional,Colonial
Bedrooms 4
Full Baths 2
Half Baths 1
HOA Y/N N
Abv Grd Liv Area 3,386
Originating Board BRIGHT
Year Built 1978
Annual Tax Amount $9,034
Tax Year 2021
Lot Size 2.500 Acres
Acres 2.5
Lot Dimensions 0.00 x 0.00
Property Description
This 4 bedroom, 2.5 bathroom 2 story colonial home sits tucked away on a winding residential street in the neighborhood of Cricklewood. Approach through the winding tree lined streets down the private driveway and enter the home through the attached two car garage, the sunroom addition or the front door foyer entrance. Two story foyer is flooded with light and attractive hardwood floors flow seamlessly from this entry throughout the first floor. To the left is a huge family room that the current owners use as a study/office space which includes windows on three sides, recessed lighting, crown molding and a cozy brick fireplace. To the right of the foyer is a formal dining room with crown molding and pendant chandelier. The heart of the home sits beyond this room with an open concept living room/kitchen/breakfast nook combination. The living room is punctuated with another fireplace with floor to ceiling stone facade and one of a kind wooden mantle and sits open to the kitchen. Kitchen features center island with cooktop range and full oven with range, breakfast bar seating at the raised counter, copious cabinet space and counters, an additional prep sink and recessed lights. Beside the kitchen is a breakfast nook with a bay window and custom built-in corner cabinets. Access to the garage can be found here. Through the french door in the kitchen is an enormous sun room featuring an independent heat pump, windows and skylights making it bright and inviting. This room has all-weather ceramic tile flooring and connects to the new large, maintenance-free composite deck with lighted vinyl railings, spectacular private views, plenty of space to cook outdoors or entertain as well as a recessed hot tub. Also on this level is a powder room and a convenient first floor laundry room with a second egress to the deck. Upstairs you’ll find 4 bedrooms. The Primary suite includes a double closet and an en suite bathroom with double vanity, oversized glass shower stall and under sink cabinet storage. Three additional bedrooms are a nice size and all feature closet storage and hardwood floors. The fourth bedroom has been outfitted with a california closet system and functions currently as a walk-in closet. The walk-out daylight basement has been partially finished and offers additional recreational space and LOTS of storage with a utility sink. This home sits on 2.5 acres and has a sloping backyard completely secluded from neighbors. Additional upgrades include a 22 KV Generac whole house generator, newer dimensional shingle roof, newer water heater (2019) stucco remediation and sellers currently in the process of installing a new septic system. Located ideally in West Chester Area school district and equally close to 202 and Glen Mills shops and restaurants.
Location
State PA
County Chester
Area Thornbury Twp (10366)
Zoning RESIDENTIAL
Rooms
Basement Full, Walkout Level
Interior
Hot Water Oil
Heating Forced Air
Cooling Central A/C
Flooring Hardwood, Ceramic Tile, Carpet
Fireplaces Number 2
Fireplaces Type Wood
Equipment Refrigerator, Built-In Range, Disposal, Stainless Steel Appliances
Fireplace Y
Window Features Replacement,Double Pane
Appliance Refrigerator, Built-In Range, Disposal, Stainless Steel Appliances
Heat Source Oil
Laundry Main Floor
Exterior
Exterior Feature Deck(s)
Parking Features Garage - Side Entry, Inside Access
Garage Spaces 4.0
Water Access N
View Trees/Woods
Roof Type Asphalt,Pitched,Shingle
Accessibility None
Porch Deck(s)
Attached Garage 2
Total Parking Spaces 4
Garage Y
Building
Story 2
Sewer On Site Septic
Water Well
Architectural Style Traditional, Colonial
Level or Stories 2
Additional Building Above Grade, Below Grade
New Construction N
Schools
Middle Schools Stetson
High Schools Rustin
School District West Chester Area
Others
Senior Community No
Tax ID 66-02 -0068.0500
Ownership Fee Simple
SqFt Source Assessor
Special Listing Condition Standard
Read Less Info
Want to know what your home might be worth? Contact us for a FREE valuation!

Our team is ready to help you sell your home for the highest possible price ASAP

Bought with Susan L Doris • RE/MAX Main Line-West Chester

Find out why customers are choosing LPT Realty to meet their real estate needs
Learn More About LPT Realty







