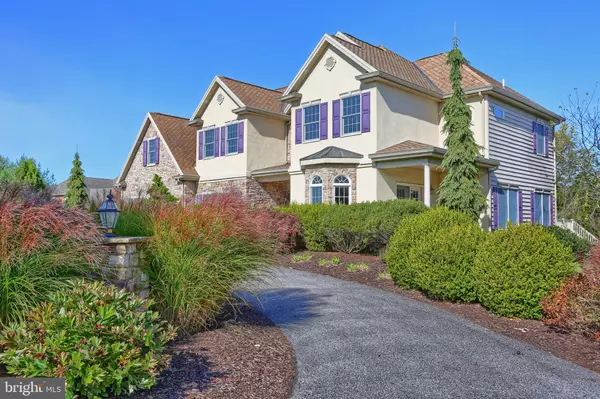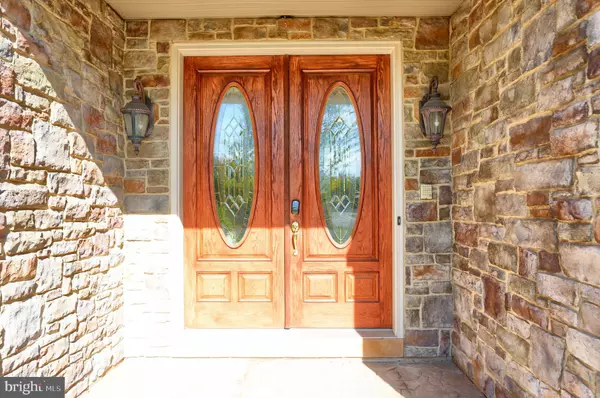$565,000
$550,000
2.7%For more information regarding the value of a property, please contact us for a free consultation.
4 Beds
5 Baths
4,538 SqFt
SOLD DATE : 12/08/2020
Key Details
Sold Price $565,000
Property Type Single Family Home
Sub Type Detached
Listing Status Sold
Purchase Type For Sale
Square Footage 4,538 sqft
Price per Sqft $124
Subdivision Whitney Ridge
MLS Listing ID PACB128568
Sold Date 12/08/20
Style Traditional
Bedrooms 4
Full Baths 4
Half Baths 1
HOA Fees $30/ann
HOA Y/N Y
Abv Grd Liv Area 3,338
Originating Board BRIGHT
Year Built 2002
Annual Tax Amount $10,303
Tax Year 2020
Lot Size 0.920 Acres
Acres 0.92
Property Description
Remarkable estate like home in the sought after community of Whitney Ridge. Mechanicsburg School District. 4 bedroom /4.5 bath traditional home welcomes you with circular drive on a corner lot. Two story foyer with curved wrought iron staircase. Executive office with gleaming hardwood floors and French doors to a side private patio. Formal dining room with tray ceiling, crown molding and chair rail. Ideal for hosting the holidays. Expansive great room with gas fireplace and French doors to side porch. Open to eat in dining and chef's kitchen. The gourmet kitchen features granite counters, Cherry cabinets, island with seating for 3, built in desk, pantry and galley way to butlers pantry. Perfect for entertaining. Be impressed with the grandeur of the 2nd floor owners suite. Lighted tray ceiling, sitting room with stain glass transom and private balcony off sitting room. Opulent 5 piece owners bath with walk in shower with body sprays jetted tub and massive walk in closet. Two additional bedrooms share a Jack and Jill bath with the 4th bedroom hosting a private En-suite bath. 2nd floor laundry. Feel the comfort with two zone HVAC systems, recently upgraded all 4 unites to: Trane XV20i 22 SEER AC, and XC95m 97% efficiency furnaces installed 11/2018 with transferrable warranty. Finished walk out lower level complete with full bath, gym, theater room and family room. Enjoy your own private oasis with heated salt water pool with stamped concrete surround. Fenced private yard. 3 car garage. Ideal location. Minutes to the turnpike and all major highways. 15 minutes to downtown Harrisburg. Schedule your private showing today.
Location
State PA
County Cumberland
Area Upper Allen Twp (14442)
Zoning RESIDENTIAL
Rooms
Other Rooms Living Room, Dining Room, Sitting Room, Bedroom 2, Bedroom 3, Bedroom 4, Kitchen, Family Room, Foyer, Breakfast Room, Bedroom 1, Study, Laundry, Mud Room, Office, Storage Room, Media Room, Bathroom 1, Bathroom 2, Bathroom 3, Full Bath, Half Bath
Basement Fully Finished, Outside Entrance, Interior Access, Windows
Interior
Interior Features Breakfast Area, Built-Ins, Butlers Pantry, Carpet, Ceiling Fan(s), Chair Railings, Crown Moldings, Curved Staircase, Formal/Separate Dining Room, Combination Kitchen/Dining, Family Room Off Kitchen, Pantry, Recessed Lighting, Soaking Tub, Stall Shower, Tub Shower, Upgraded Countertops, Walk-in Closet(s), Wet/Dry Bar, Wood Floors
Hot Water Natural Gas
Heating Forced Air
Cooling Central A/C
Equipment Compactor, Cooktop, Oven - Wall, Range Hood, Dishwasher
Window Features Bay/Bow,Palladian
Appliance Compactor, Cooktop, Oven - Wall, Range Hood, Dishwasher
Heat Source Natural Gas
Laundry Upper Floor
Exterior
Exterior Feature Deck(s), Patio(s), Balcony, Porch(es)
Parking Features Garage - Side Entry, Garage Door Opener, Inside Access
Garage Spaces 3.0
Pool In Ground
Water Access N
Accessibility None
Porch Deck(s), Patio(s), Balcony, Porch(es)
Attached Garage 3
Total Parking Spaces 3
Garage Y
Building
Story 2
Sewer Public Sewer
Water Public
Architectural Style Traditional
Level or Stories 2
Additional Building Above Grade, Below Grade
New Construction N
Schools
High Schools Mechanicsburg Area
School District Mechanicsburg Area
Others
Senior Community No
Tax ID 42-11-0274-050
Ownership Fee Simple
SqFt Source Assessor
Security Features Security System
Acceptable Financing Cash, Conventional
Listing Terms Cash, Conventional
Financing Cash,Conventional
Special Listing Condition Standard
Read Less Info
Want to know what your home might be worth? Contact us for a FREE valuation!

Our team is ready to help you sell your home for the highest possible price ASAP

Bought with Tim Petrina • Joy Daniels Real Estate Group, Ltd

Find out why customers are choosing LPT Realty to meet their real estate needs
Learn More About LPT Realty







