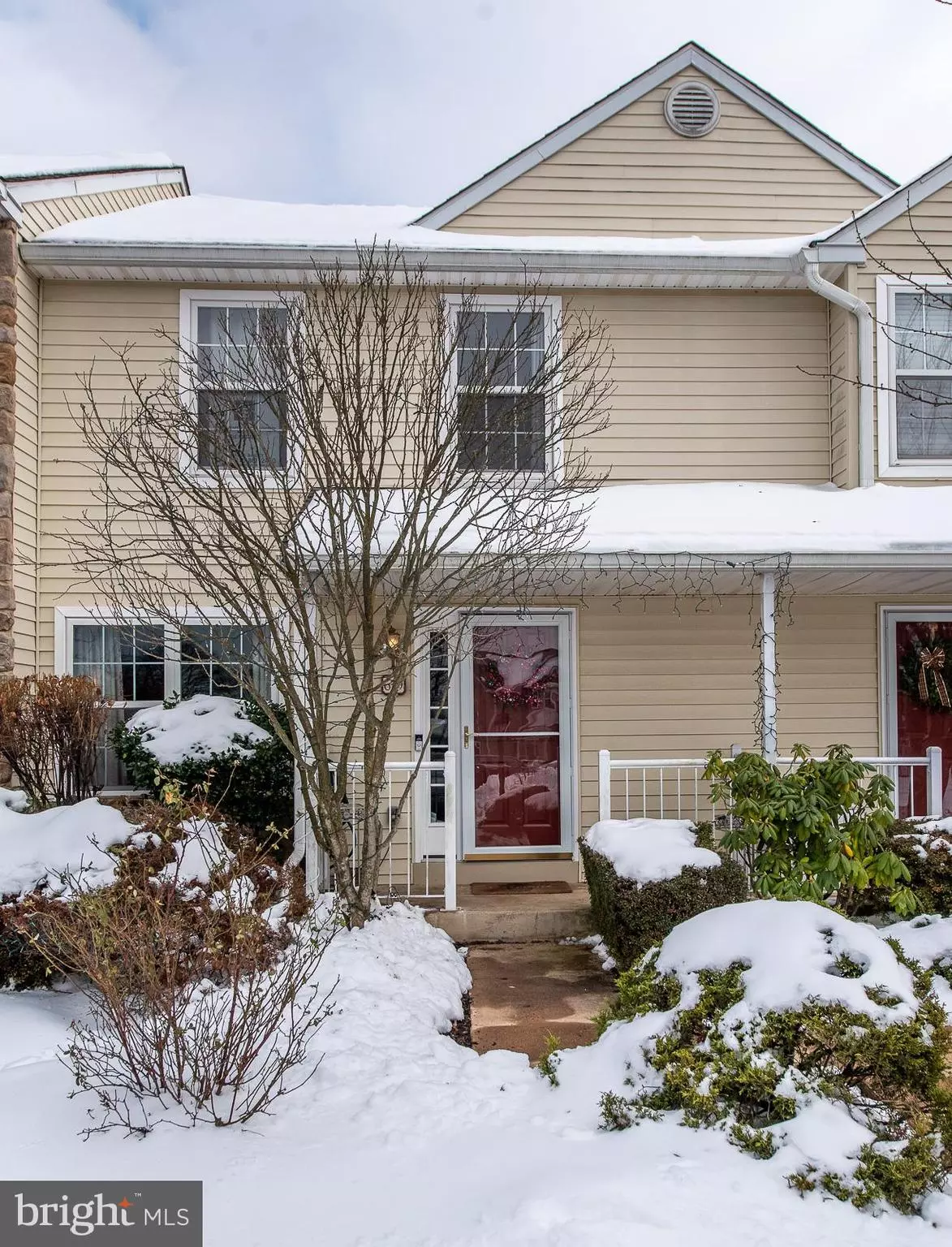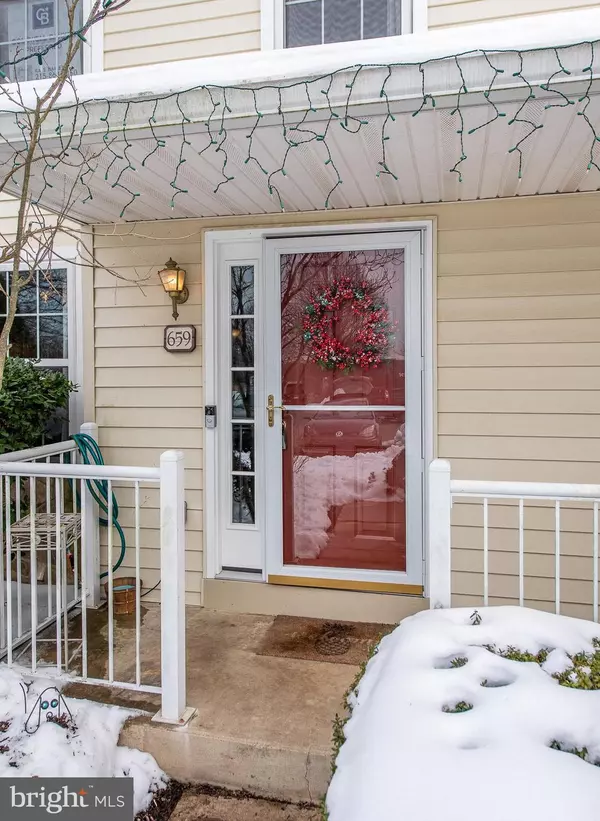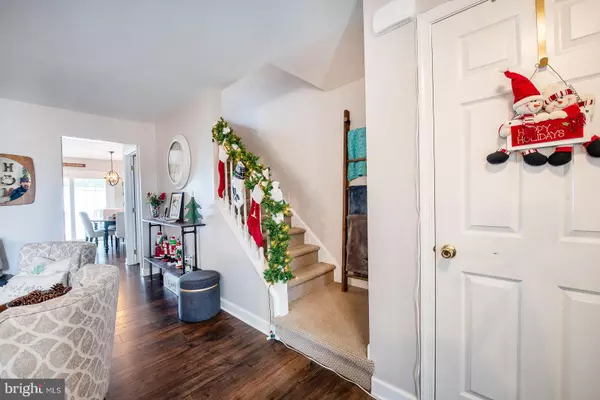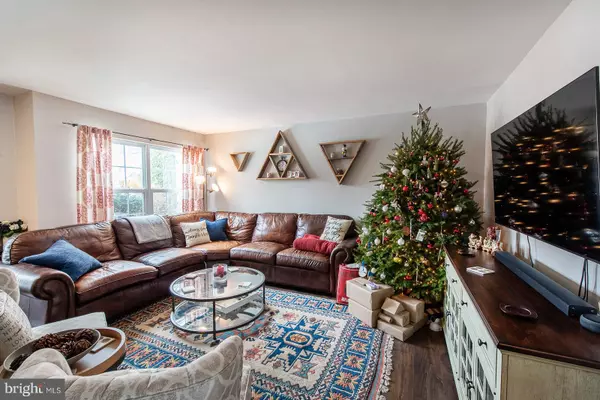$294,900
$294,900
For more information regarding the value of a property, please contact us for a free consultation.
2 Beds
2 Baths
1,608 SqFt
SOLD DATE : 01/28/2021
Key Details
Sold Price $294,900
Property Type Townhouse
Sub Type Interior Row/Townhouse
Listing Status Sold
Purchase Type For Sale
Square Footage 1,608 sqft
Price per Sqft $183
Subdivision Plumtree
MLS Listing ID PACT525646
Sold Date 01/28/21
Style Colonial
Bedrooms 2
Full Baths 1
Half Baths 1
HOA Fees $196/mo
HOA Y/N Y
Abv Grd Liv Area 1,608
Originating Board BRIGHT
Year Built 1994
Annual Tax Amount $3,011
Tax Year 2020
Lot Size 1,800 Sqft
Acres 0.04
Lot Dimensions 0.00 x 0.00
Property Description
Welcome to the peaceful and sought-after community of Plum Tree in the award-winning West Chester Area School District. The recently fully renovated 659 Shropshire Drive is complete with neutral paint colors throughout, a new HVAC system in 2020, beautiful new hardwood-like laminate flooring throughout main and upper levels, newer lighting fixtures and ceiling fans, GE stainless steel appliances, kitchen counters, vanities in both bathrooms and lower-level floor sealant. Quiet cul-de-sac location at rear of development offers open space and no traffic! Enjoy the open space from the rear deck or relax on your front porch. Quiet living just minutes from downtown West Chester. Enter your new town home to a spacious living room and large eat in kitchen. Two pantries offer loads of storage for the cook. Step thru the new kitchen sliders onto the rear deck facing open space. Ideal spot for your Summer BBQs. Lots of closets space in this townhome. Two large closets in the master bedroom. Additional full unfinished dry 800 square foot basement ready to be finished off to your aesthetic. Conveniently located near amenities and within 15 minutes from Exton and Delaware. This property will not last long. Schedule your tour today!
Location
State PA
County Chester
Area East Bradford Twp (10351)
Zoning RES
Rooms
Basement Full, Poured Concrete, Unfinished
Interior
Interior Features Breakfast Area
Hot Water Natural Gas
Heating Forced Air
Cooling Central A/C
Equipment Exhaust Fan, Oven - Self Cleaning, Refrigerator
Fireplace N
Window Features Energy Efficient
Appliance Exhaust Fan, Oven - Self Cleaning, Refrigerator
Heat Source Natural Gas
Laundry Basement
Exterior
Exterior Feature Porch(es), Deck(s)
Parking On Site 2
Water Access N
Roof Type Shingle,Pitched
Accessibility None
Porch Porch(es), Deck(s)
Garage N
Building
Lot Description Backs - Parkland, Cleared, Cul-de-sac, Front Yard, Landscaping, Level, No Thru Street, Open, Rear Yard
Story 2
Sewer Public Sewer
Water Public
Architectural Style Colonial
Level or Stories 2
Additional Building Above Grade, Below Grade
New Construction N
Schools
School District West Chester Area
Others
HOA Fee Include Common Area Maintenance,Lawn Maintenance,Snow Removal,Trash
Senior Community No
Tax ID 51-08 -0115
Ownership Fee Simple
SqFt Source Assessor
Special Listing Condition Standard
Read Less Info
Want to know what your home might be worth? Contact us for a FREE valuation!

Our team is ready to help you sell your home for the highest possible price ASAP

Bought with Steven Laret • VRA Realty

Find out why customers are choosing LPT Realty to meet their real estate needs
Learn More About LPT Realty







