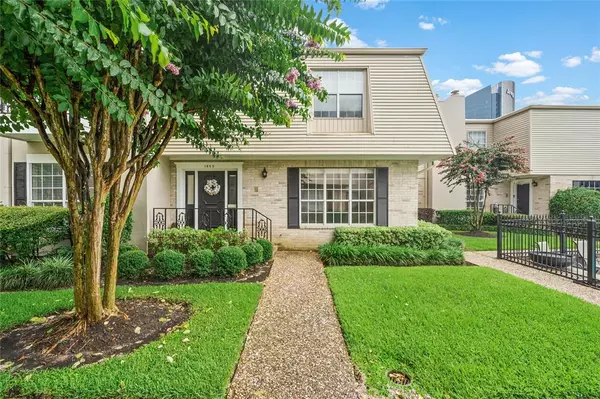$425,000
For more information regarding the value of a property, please contact us for a free consultation.
2 Beds
2.1 Baths
2,825 SqFt
SOLD DATE : 09/28/2022
Key Details
Property Type Townhouse
Sub Type Townhouse
Listing Status Sold
Purchase Type For Sale
Square Footage 2,825 sqft
Price per Sqft $146
Subdivision Deauville Condo
MLS Listing ID 11634434
Sold Date 09/28/22
Style Traditional
Bedrooms 2
Full Baths 2
Half Baths 1
HOA Fees $609/mo
Year Built 1971
Annual Tax Amount $11,066
Tax Year 2020
Lot Size 1.870 Acres
Property Description
You have found the opportunity for a Move - in - Ready fabulous home nestled in a quiet community in one of Houston's most desirable locations! The entry opens to a formal living area with an abundance of light, a fireplace and gorgeous hardwood floors thought the first floor! Entertain your family and friends in this fabulous kitchen with high end stainless steel appliances, granite countertops and a convenient bar! You will fall in love with your spacious primary bedroom with sitting area and fireplace, a luxurious bathroom and a stunning walk in closet! The Deauville community offers a beautiful landscaped green spaces, a pool for Houston summer hot days, a convenient central location offering a stylish, secure and simplified lifestyle!
Location
State TX
County Harris
Area Briar Hollow
Rooms
Bedroom Description 1 Bedroom Up,All Bedrooms Up,Primary Bed - 2nd Floor,Walk-In Closet
Other Rooms Breakfast Room, Formal Dining, Formal Living, Living Area - 1st Floor
Master Bathroom Primary Bath: Double Sinks, Primary Bath: Separate Shower, Vanity Area
Kitchen Breakfast Bar
Interior
Interior Features Atrium, Drapes/Curtains/Window Cover, Dry Bar, Fire/Smoke Alarm, High Ceiling, Refrigerator Included
Heating Central Electric
Cooling Central Electric
Flooring Carpet, Slate, Wood
Fireplaces Number 2
Fireplaces Type Wood Burning Fireplace
Appliance Dryer Included, Refrigerator, Washer Included
Exterior
Exterior Feature Patio/Deck, Satellite Dish, Sprinkler System
Parking Features Attached Garage
Garage Spaces 2.0
Roof Type Other
Private Pool No
Building
Faces North
Story 2
Unit Location Overlooking Pool
Entry Level Levels 1 and 2
Foundation Slab
Sewer Public Sewer
Water Public Water
Structure Type Brick,Wood
New Construction No
Schools
Elementary Schools School At St George Place
Middle Schools Lanier Middle School
High Schools Lamar High School (Houston)
School District 27 - Houston
Others
HOA Fee Include Cable TV,Exterior Building,Grounds,Insurance,Limited Access Gates,Recreational Facilities,Water and Sewer
Senior Community No
Tax ID 115-163-001-0003
Ownership Full Ownership
Acceptable Financing Cash Sale, Conventional, FHA, VA
Tax Rate 2.3994
Disclosures Sellers Disclosure
Listing Terms Cash Sale, Conventional, FHA, VA
Financing Cash Sale,Conventional,FHA,VA
Special Listing Condition Sellers Disclosure
Read Less Info
Want to know what your home might be worth? Contact us for a FREE valuation!

Our team is ready to help you sell your home for the highest possible price ASAP

Bought with Redfin Corporation

Find out why customers are choosing LPT Realty to meet their real estate needs
Learn More About LPT Realty







