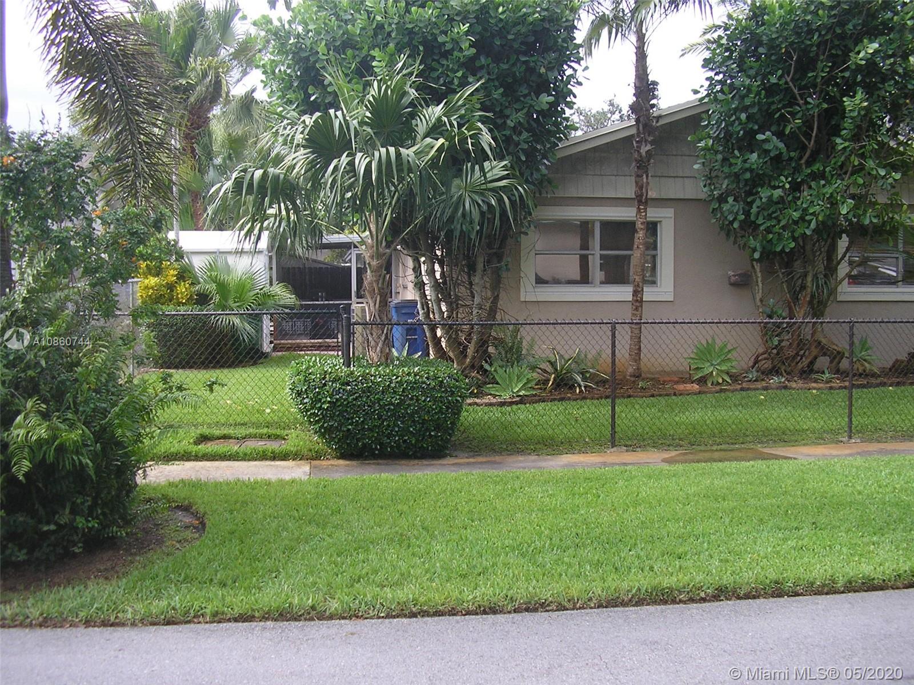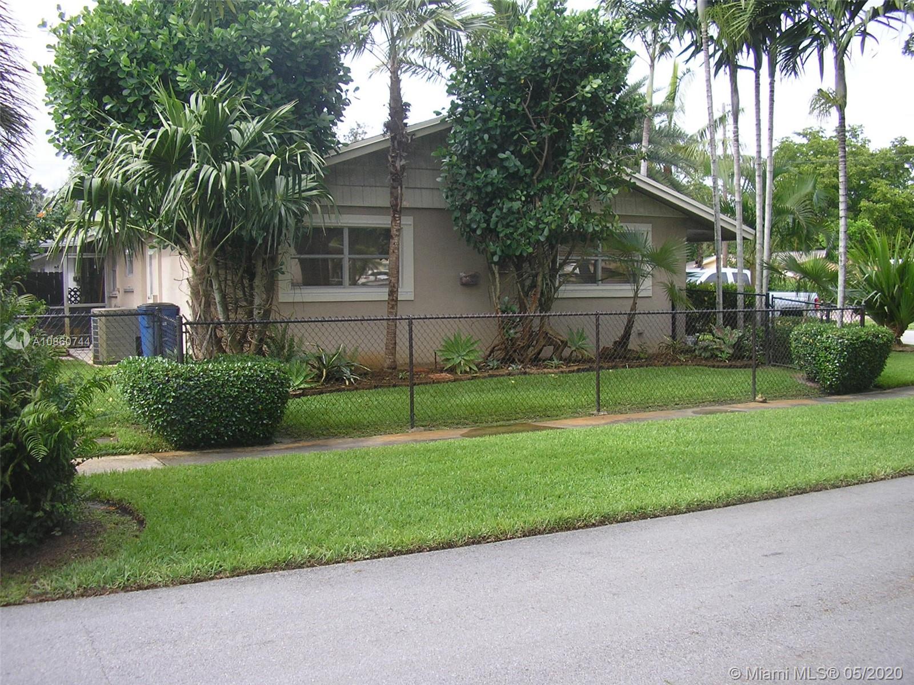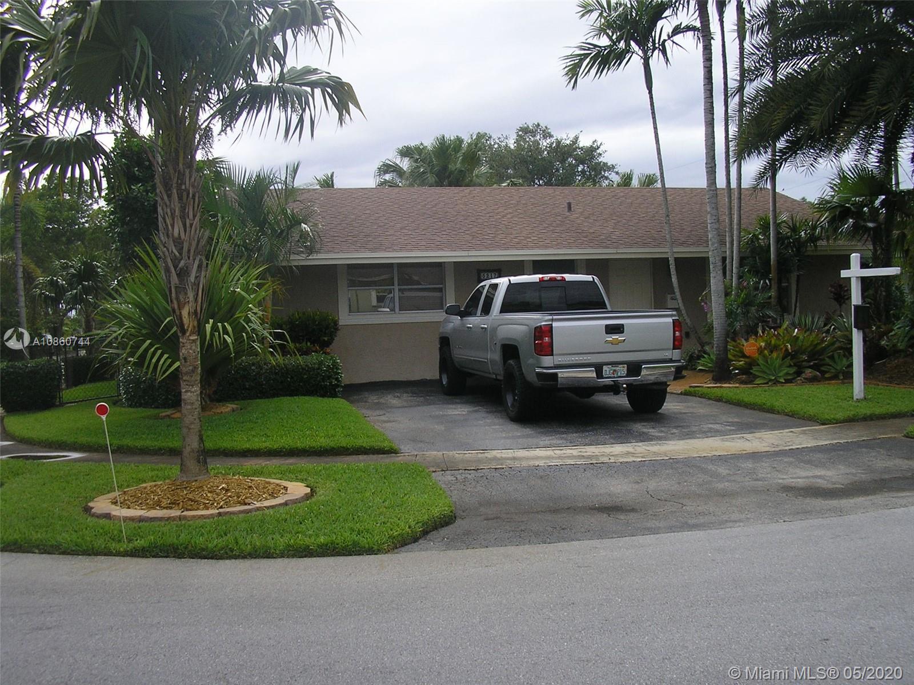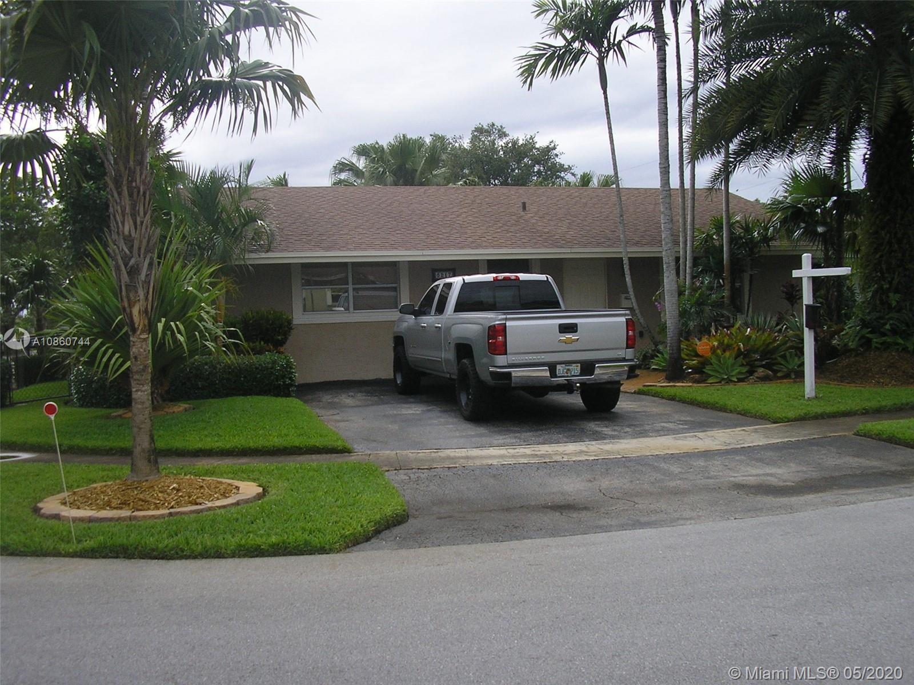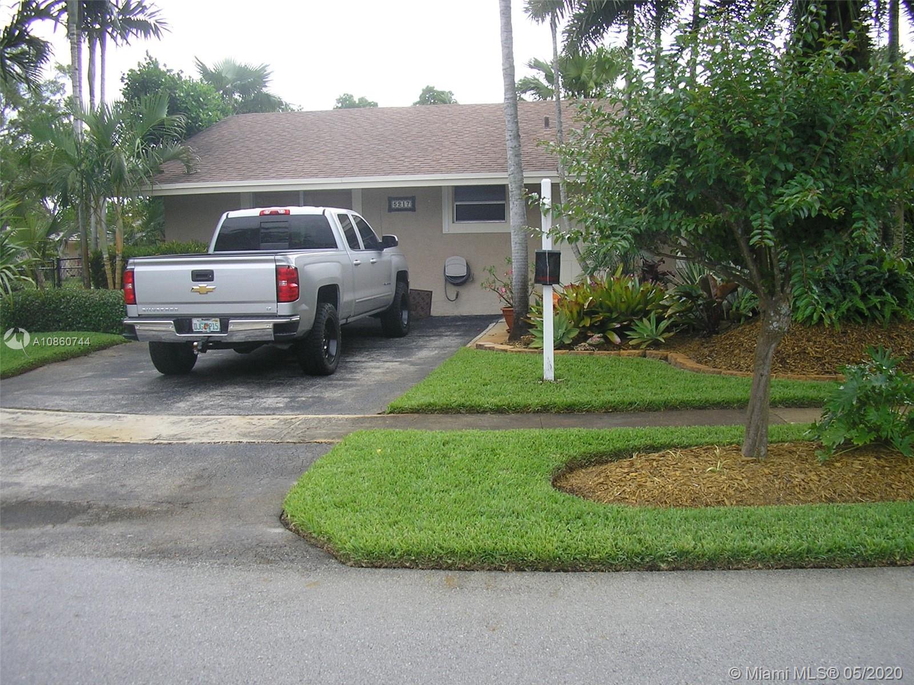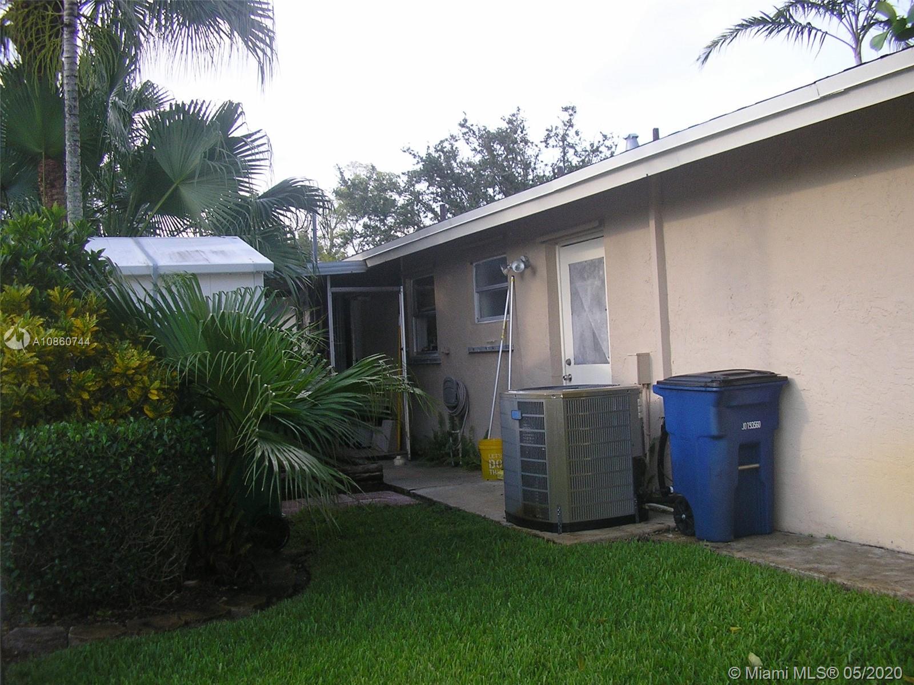$277,000
$285,000
2.8%For more information regarding the value of a property, please contact us for a free consultation.
2 Beds
2 Baths
1,260 SqFt
SOLD DATE : 06/18/2020
Key Details
Sold Price $277,000
Property Type Single Family Home
Sub Type Single Family Residence
Listing Status Sold
Purchase Type For Sale
Square Footage 1,260 sqft
Price per Sqft $219
Subdivision Summertime Hills
MLS Listing ID A10860744
Sold Date 06/18/20
Style One Story,Duplex
Bedrooms 2
Full Baths 2
Construction Status Effective Year Built
HOA Y/N No
Year Built 1980
Annual Tax Amount $1,644
Tax Year 2019
Contingent Pending Inspections
Lot Size 3,887 Sqft
Property Description
Remarkable....The lawn is meticulously groomed and maintained with tropical plants. Interior is very spacious with generous living area, the over sized kitchen has lots of cabinets and built in pantry plus ample space for desk or large island. Counter bar offers extra seating for mealtime or working on lap top. Enjoy grilling in the screened in patio and biking or walking the neighborhood, walking distance to k-12 schools and so close to shopping, dining and the tri county area. No Homeowners Association. Pets allowed....Offered As/Is with Right of Inspection. A must see.....
Location
State FL
County Broward County
Community Summertime Hills
Area 3200
Direction Griffin or Sterling Road to 52nd Street light...turn east to 94 Avenue, turn south to property on lst corner, you will see the sign...
Interior
Interior Features Bedroom on Main Level, First Floor Entry
Heating Central
Cooling Central Air, Ceiling Fan(s)
Flooring Carpet, Tile, Wood
Appliance Dryer, Dishwasher, Electric Range, Electric Water Heater, Microwave, Refrigerator, Washer
Exterior
Exterior Feature Enclosed Porch, Fence, Shed
Pool None
Utilities Available Cable Available
View Y/N No
View None
Roof Type Shingle
Street Surface Paved
Porch Porch, Screened
Garage No
Building
Lot Description < 1/4 Acre
Faces East
Story 1
Sewer Public Sewer
Water Public
Architectural Style One Story, Duplex
Structure Type Block
Construction Status Effective Year Built
Schools
Elementary Schools Cooper City
Middle Schools Pioneer
High Schools Cooper City
Others
Pets Allowed Size Limit, Yes
Senior Community No
Tax ID 504132150010
Acceptable Financing Cash, Conventional, FHA
Listing Terms Cash, Conventional, FHA
Financing Cash
Special Listing Condition Listed As-Is
Pets Allowed Size Limit, Yes
Read Less Info
Want to know what your home might be worth? Contact us for a FREE valuation!

Our team is ready to help you sell your home for the highest possible price ASAP
Bought with Classic Properties

Find out why customers are choosing LPT Realty to meet their real estate needs
Learn More About LPT Realty


