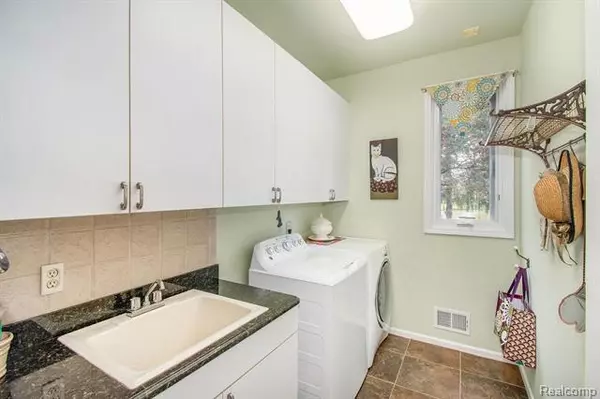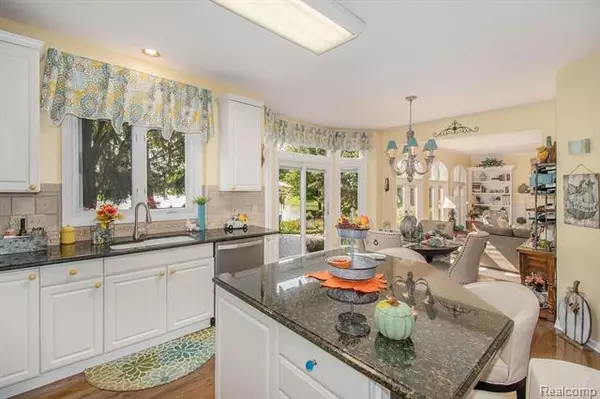$490,000
$499,000
1.8%For more information regarding the value of a property, please contact us for a free consultation.
4 Beds
2.5 Baths
3,300 SqFt
SOLD DATE : 11/23/2020
Key Details
Sold Price $490,000
Property Type Single Family Home
Sub Type Colonial
Listing Status Sold
Purchase Type For Sale
Square Footage 3,300 sqft
Price per Sqft $148
Subdivision Vineyard # 01
MLS Listing ID 2200080270
Sold Date 11/23/20
Style Colonial
Bedrooms 4
Full Baths 2
Half Baths 1
HOA Fees $36/ann
HOA Y/N yes
Originating Board Realcomp II Ltd
Year Built 1992
Annual Tax Amount $5,252
Lot Size 10,890 Sqft
Acres 0.25
Lot Dimensions 90.00X123.00
Property Description
Beautiful WATERFRONT colonial in the prestigious vineyards subdivision. The backyard is breathtaking, offering panoramic views of water. This custom built home was a model in the homarama with all the upgrades. Spacious kitchen with granite and stainless steel appliances with an open layout to the family room. The basement is finished and is a true golfers paradise! This home won't last long!
Location
State MI
County Macomb
Area Sterling Heights
Direction In off Ryan on Vineyards to Chardonnay
Rooms
Other Rooms Bedroom - Mstr
Basement Finished
Kitchen ENERGY STAR qualified dishwasher, Disposal, Dryer, ENERGY STAR qualified freezer, Microwave, ENERGY STAR qualified refrigerator
Interior
Interior Features Humidifier, Jetted Tub, Security Alarm (owned)
Hot Water Natural Gas
Heating Forced Air
Cooling Central Air
Fireplaces Type Gas
Fireplace yes
Appliance ENERGY STAR qualified dishwasher, Disposal, Dryer, ENERGY STAR qualified freezer, Microwave, ENERGY STAR qualified refrigerator
Heat Source Natural Gas
Exterior
Exterior Feature BBQ Grill
Parking Features Attached
Garage Description 3 Car
Waterfront Description Pond
Porch Patio
Road Frontage Paved
Garage yes
Building
Foundation Basement
Sewer Sewer at Street
Water Municipal Water
Architectural Style Colonial
Warranty No
Level or Stories 2 Story
Structure Type Brick
Schools
School District Utica
Others
Tax ID 1005355002
Ownership Private Owned,Short Sale - No
Acceptable Financing Cash, Conventional
Listing Terms Cash, Conventional
Financing Cash,Conventional
Read Less Info
Want to know what your home might be worth? Contact us for a FREE valuation!

Our team is ready to help you sell your home for the highest possible price ASAP

©2024 Realcomp II Ltd. Shareholders
Bought with Max Broock, REALTORS-Birmingham

Find out why customers are choosing LPT Realty to meet their real estate needs
Learn More About LPT Realty







