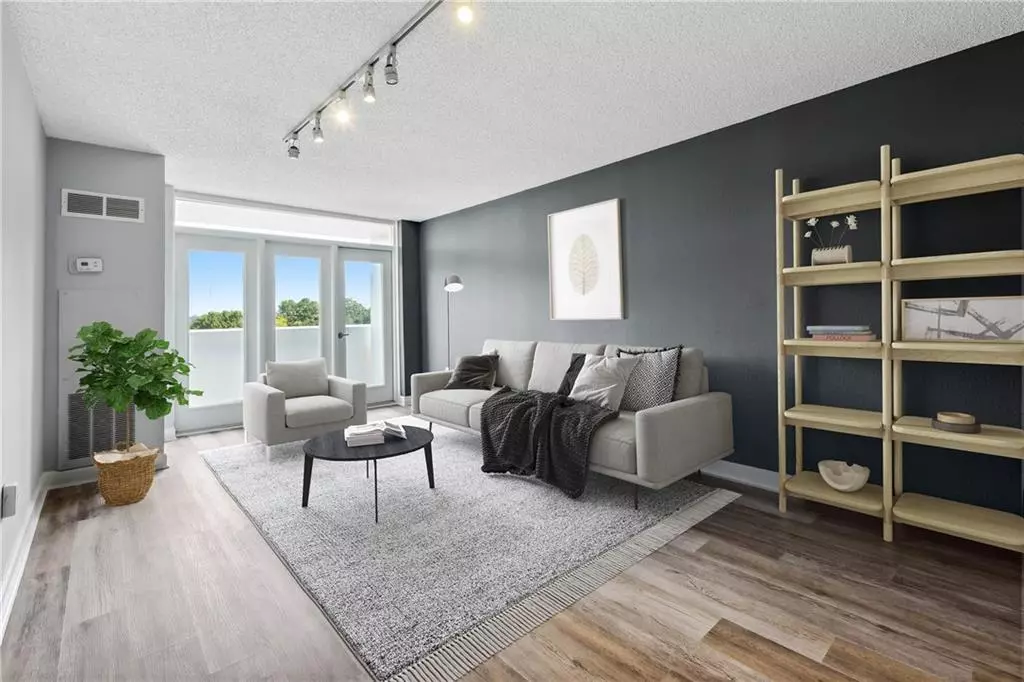$221,600
$236,500
6.3%For more information regarding the value of a property, please contact us for a free consultation.
2 Beds
1 Bath
882 SqFt
SOLD DATE : 12/23/2022
Key Details
Sold Price $221,600
Property Type Condo
Sub Type Condominium
Listing Status Sold
Purchase Type For Sale
Square Footage 882 sqft
Price per Sqft $251
Subdivision City Heights Condominiums
MLS Listing ID 7131756
Sold Date 12/23/22
Style Contemporary/Modern, High Rise (6 or more stories)
Bedrooms 2
Full Baths 1
Construction Status Resale
HOA Fees $440
HOA Y/N Yes
Year Built 1980
Annual Tax Amount $2,681
Tax Year 2022
Lot Size 871 Sqft
Acres 0.02
Property Description
FHA APPROVED - Meticulously renovated two bedroom one bath unit in City Heights high rise condominiums. This home has it all, new kitchen cabinets, granite countertops and new SS appliances plus in-unit washer and dryer. Just blocks from the Beltline! Enjoy morning coffee on your lovely balcony or enjoy a glass of wine in the evenings! Condo is move-in ready with new LVP flooring and new paint throughout. Updated bathroom features marble flooring, upgraded lighting, new granite countertops and new fixtures. Building is FHA approved with low HOA monthly. Perfect for first time home buyers or empty nesters wanting an intown Pied-à-terre'. Property features 24 hour security, Olympic size pool and outdoor entertaining space with grills perfect for gatherings. Other features include Gym, Clubroom and dog walking trail. This unit comes with one deeded covered & gated parking spot
Location
State GA
County Fulton
Lake Name None
Rooms
Bedroom Description Master on Main, Split Bedroom Plan
Other Rooms None
Basement None
Main Level Bedrooms 2
Dining Room Open Concept
Interior
Interior Features High Speed Internet, Low Flow Plumbing Fixtures, Walk-In Closet(s)
Heating Central, Forced Air, Heat Pump
Cooling Central Air
Flooring Other
Fireplaces Type None
Window Features Double Pane Windows
Appliance Dishwasher, Dryer, Disposal, Electric Range, Refrigerator, Microwave, Washer
Laundry In Hall
Exterior
Exterior Feature None
Parking Features Deeded, Garage, Garage Door Opener, Electric Vehicle Charging Station(s)
Garage Spaces 1.0
Fence None
Pool None
Community Features Business Center, Catering Kitchen, Clubhouse, Concierge, Homeowners Assoc, Dog Park, Fitness Center, Gated, Near Schools, Pool, Public Transportation, Street Lights
Utilities Available Cable Available, Electricity Available, Phone Available, Sewer Available, Water Available
Waterfront Description None
View City
Roof Type Composition
Street Surface Asphalt
Accessibility None
Handicap Access None
Porch None
Total Parking Spaces 1
Building
Lot Description Landscaped
Story One
Foundation None
Sewer Public Sewer
Water Public
Architectural Style Contemporary/Modern, High Rise (6 or more stories)
Level or Stories One
Structure Type Concrete
New Construction No
Construction Status Resale
Schools
Elementary Schools Hope-Hill
Middle Schools David T Howard
High Schools Midtown
Others
HOA Fee Include Door person, Maintenance Structure, Maintenance Grounds, Security, Sewer, Swim/Tennis, Termite, Trash, Water
Senior Community no
Restrictions true
Tax ID 14 004600150448
Ownership Condominium
Acceptable Financing Cash, Conventional
Listing Terms Cash, Conventional
Financing yes
Special Listing Condition None
Read Less Info
Want to know what your home might be worth? Contact us for a FREE valuation!

Our team is ready to help you sell your home for the highest possible price ASAP

Bought with PalmerHouse Properties

Find out why customers are choosing LPT Realty to meet their real estate needs
Learn More About LPT Realty







