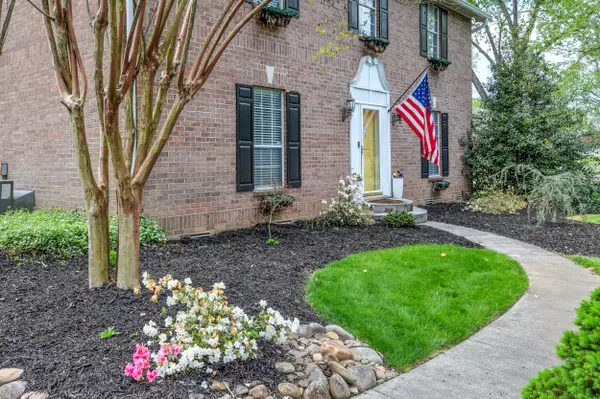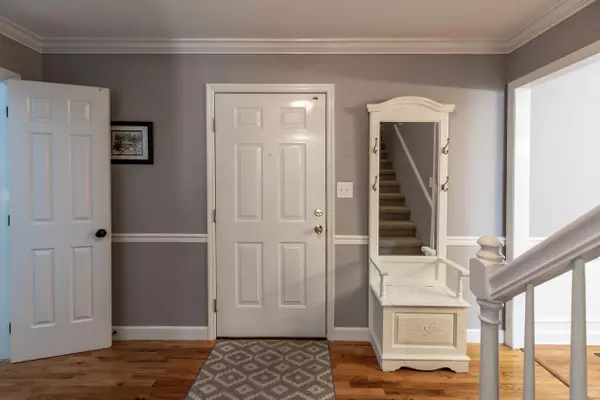$348,000
$349,800
0.5%For more information regarding the value of a property, please contact us for a free consultation.
4 Beds
3 Baths
2,286 SqFt
SOLD DATE : 05/25/2021
Key Details
Sold Price $348,000
Property Type Single Family Home
Sub Type Residential
Listing Status Sold
Purchase Type For Sale
Square Footage 2,286 sqft
Price per Sqft $152
Subdivision Regency Hts
MLS Listing ID 1148786
Sold Date 05/25/21
Style Traditional
Bedrooms 4
Full Baths 2
Half Baths 1
HOA Fees $10/ann
Originating Board East Tennessee REALTORS® MLS
Year Built 1989
Lot Size 4,356 Sqft
Acres 0.1
Lot Dimensions 150x167.45xIRR
Property Description
Country Club life in this brick 2 story charmer in Halls. Featuring 4 bedroom with 2.5 bath plus lots of charm and character. New 6ft. tall privacy fence being installed before closing date. Working from home has never been easier in your new office on main with carpet. The family room boasts hardwood floors and gas fireplace. Open concept with kitchen and eat in area. Plus a gorgeous formal dining with custom built ins and chair rail throughout. Kitchen comes with new sink, new faucet, new dishwasher, microwave and electric stove plus a large pantry. Outdoor living awaits in this Cozy space lit with commercial grade string lighting for nighttime. The screens keep the bugs away while the additional porch is perfect for grilling or relaxing to the sounds of the creek. All bedrooms are located on the second floor. An oversize Owners suite with gas fireplace for charm plus a large walk in closet. Double vanity and soaking tub with plenty of storage. Other three bedrooms come with nice closet space. Home currently under termite warranty.
Beaver Brook Country Club Memberships available. Pool, Tennis Courts, Driving Range, 19th Hole for dinners and drinks. Golf or Social Memberships available. Access from neighborhood to course.
Location
State TN
County Knox County - 1
Area 0.1
Rooms
Family Room Yes
Other Rooms Bedroom Main Level, Extra Storage, Family Room
Basement Crawl Space
Dining Room Eat-in Kitchen, Formal Dining Area
Interior
Interior Features Pantry, Walk-In Closet(s), Eat-in Kitchen
Heating Central, Forced Air, Natural Gas, Electric
Cooling Central Cooling
Flooring Carpet, Hardwood, Tile
Fireplaces Number 2
Fireplaces Type Gas Log
Fireplace Yes
Appliance Dishwasher, Smoke Detector
Heat Source Central, Forced Air, Natural Gas, Electric
Exterior
Exterior Feature Windows - Vinyl, Patio, Porch - Screened
Garage Spaces 2.0
Amenities Available Golf Course
View Country Setting, Golf Course
Porch true
Total Parking Spaces 2
Garage Yes
Building
Lot Description Golf Community, Corner Lot, Level
Faces Emory Road to Right onto Dry Gap, Left onto Cunningham, Left into Regency Heights first home on Left with sign
Sewer Public Sewer
Water Public
Architectural Style Traditional
Structure Type Vinyl Siding,Brick
Schools
Middle Schools Halls
High Schools Halls
Others
Restrictions Yes
Tax ID 038PA039
Energy Description Electric, Gas(Natural)
Read Less Info
Want to know what your home might be worth? Contact us for a FREE valuation!

Our team is ready to help you sell your home for the highest possible price ASAP

Find out why customers are choosing LPT Realty to meet their real estate needs
Learn More About LPT Realty







