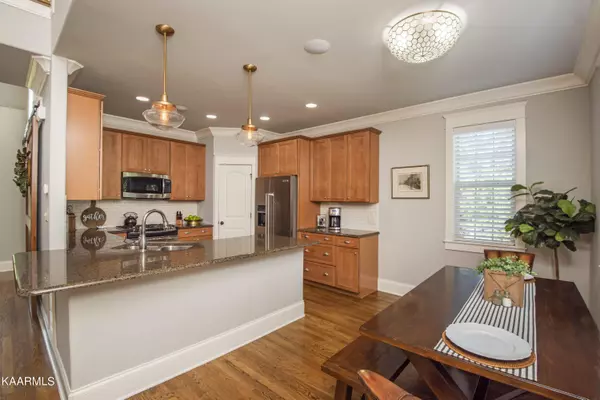$758,000
$800,000
5.3%For more information regarding the value of a property, please contact us for a free consultation.
4 Beds
4 Baths
3,405 SqFt
SOLD DATE : 10/03/2022
Key Details
Sold Price $758,000
Property Type Single Family Home
Sub Type Residential
Listing Status Sold
Purchase Type For Sale
Square Footage 3,405 sqft
Price per Sqft $222
Subdivision Siena S/D
MLS Listing ID 1203756
Sold Date 10/03/22
Style Cottage,Craftsman,Contemporary
Bedrooms 4
Full Baths 3
Half Baths 1
HOA Fees $30/ann
Originating Board East Tennessee REALTORS® MLS
Year Built 2013
Lot Size 0.330 Acres
Acres 0.33
Lot Dimensions 147.55 X 140.12 X IRR
Property Description
One-of-a-kind Farragut estate in the highly sought-after Siena neighborhood is an entertainer's dream. This meticulously maintained home is conveniently located to shopping, an award-winning school system, restaurants, parks & walking trails. There is not another home on the market with a courtyard driveway with His & Hers oversized garages allowing for 4 large vehicles plus an 425sqft Carriage House with private access above one of the garages that can be converted to living quarters or a spacious work-from-home office! In addition to the 4-car garage, there is a utility garage on the basement level perfect for a workshop, home gym and/or storage. You will be astonished by the quality and craftsmanship of this home. Open vaulted floor plan flows with natural light throughout with.. beautiful trim and woodwork with built-ins on all three levels! Main level offers a Master ensuite, office/dining room, newly renovated powder bath, mudroom, premium flooring, high-end lighting fixtures, and spacious walk-in closets in every bedroom! The living room opens to the eat-In kitchen which provides stainless appliances, granite countertops, pantry, and plenty of cabinet storage. Enjoy a morning cup of coffee or share dinner with loved ones and friends on the covered back porch with a peaceful view, vaulted ceiling and Trex decking. Entertaining continues downstairs with a spacious den/flex space with walkout doors to the backyard and a state-of-the-art home theater room with a 130" Projector Screen, leather recliners, and Magnolia quality surround sound that all convey. Need some peace and quiet to get work done then look no further as the basement offers an additional office with built-in bookshelves. Basement boasts poured concrete walls and 9" ceilings with tons of natural light and storage. Upstairs features two large bedrooms and an oversized bonus room/bedroom. Other luxury and smart home features include: 3- zone home sound, home automation and network systems, Central Vac, and entire home water filtration system, and insulated interior walls throughout! Fantastic home, fantastic location and move-in ready!
Location
State TN
County Knox County - 1
Area 0.33
Rooms
Other Rooms Basement Rec Room, LaundryUtility, DenStudy, Workshop, Addl Living Quarter, Bedroom Main Level, Extra Storage, Breakfast Room, Great Room, Mstr Bedroom Main Level
Basement Finished, Walkout
Dining Room Eat-in Kitchen
Interior
Interior Features Cathedral Ceiling(s), Island in Kitchen, Pantry, Walk-In Closet(s), Eat-in Kitchen
Heating Central, Forced Air, Natural Gas, Electric
Cooling Central Cooling, Ceiling Fan(s), Zoned
Flooring Carpet, Hardwood, Tile
Fireplaces Number 1
Fireplaces Type Stone, Gas Log
Fireplace Yes
Appliance Central Vacuum, Dishwasher, Disposal, Gas Stove, Smoke Detector, Self Cleaning Oven, Security Alarm, Microwave
Heat Source Central, Forced Air, Natural Gas, Electric
Laundry true
Exterior
Exterior Feature Windows - Insulated, Patio, Porch - Covered, Prof Landscaped, Deck
Parking Features Garage Door Opener, Attached, Main Level
Garage Spaces 5.0
Garage Description Attached, Garage Door Opener, Main Level, Attached
Community Features Sidewalks
View Other
Porch true
Total Parking Spaces 5
Garage Yes
Building
Lot Description Corner Lot, Level, Rolling Slope
Faces From I-40 take Watt Rd Exit. Go south for 1.7 miles to second stoplight. Turn left on Old Stage Rd. Go 0.2 miles and turn left on South Hobbs Rd. Travel 0.1 mile and turn right on Siena Ln. House is first on the left.
Sewer Public Sewer
Water Public
Architectural Style Cottage, Craftsman, Contemporary
Structure Type Stone,Vinyl Siding,Other,Brick
Schools
Middle Schools Farragut
High Schools Farragut
Others
Restrictions Yes
Tax ID 151EG001
Energy Description Electric, Gas(Natural)
Acceptable Financing New Loan, Cash, Conventional
Listing Terms New Loan, Cash, Conventional
Read Less Info
Want to know what your home might be worth? Contact us for a FREE valuation!

Our team is ready to help you sell your home for the highest possible price ASAP

Find out why customers are choosing LPT Realty to meet their real estate needs
Learn More About LPT Realty







