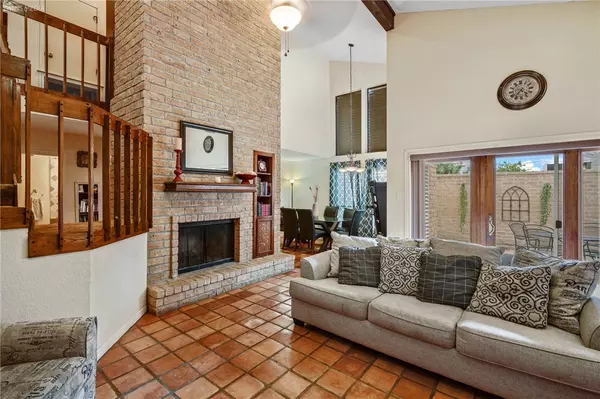$187,500
For more information regarding the value of a property, please contact us for a free consultation.
2 Beds
3 Baths
1,706 SqFt
SOLD DATE : 09/19/2022
Key Details
Property Type Townhouse
Sub Type Townhouse
Listing Status Sold
Purchase Type For Sale
Square Footage 1,706 sqft
Price per Sqft $105
Subdivision Country Club Estates #18
MLS Listing ID 401978
Sold Date 09/19/22
Bedrooms 2
Full Baths 2
Half Baths 1
HOA Y/N No
Year Built 1984
Lot Size 2,178 Sqft
Acres 0.05
Property Description
This charming townhouse is centrally located in a cul de sac on the southside in close proximity to everything you could need or want. Walk or drive to nearby restaurants, grocery store, shopping… Downstairs you will be greeted with a soaring ceiling, brick fireplace, and views of the bricked patio- the kitchen is situated in the rear and has been updated with “silestone” countertops (a stone composite) and has a peninsula that can be used as an island or eat in nook; laundry room is set off of kitchen and leads into the garage; updated half bath is conveniently located near dining room and kitchen- Upstairs you will find the primary suite with walk in closet and beautifully updated and bathroom featuring double sinks, granite and stone accents, soaking tub and walk in shower; and the guest bedroom with private restroom that also has been updated. Two car garage is behind the home. Roof replaced in 2014 as well as hvac…
Location
State TX
County Nueces
Interior
Interior Features Upper Level Master, Breakfast Bar
Heating Central, Electric
Cooling Central Air
Flooring Carpet, Tile
Fireplaces Type Wood Burning
Fireplace Yes
Appliance Dishwasher, Electric Oven, Electric Range, Disposal, Dryer
Laundry Dryer Hookup, Laundry Room
Exterior
Parking Features Attached, Covered, Garage, Rear/Side/Off Street
Garage Spaces 2.0
Garage Description 2.0
Fence Wood
Pool None
Utilities Available Sewer Available, Water Available
Roof Type Shingle
Porch Open, Patio
Total Parking Spaces 4
Building
Lot Description Cul-De-Sac
Story 2
Entry Level Two
Foundation Slab
Sewer Public Sewer
Water Public
Level or Stories Two
Additional Building Other
Schools
Elementary Schools Club Estates
Middle Schools Grant
High Schools Carroll
School District Corpus Christi Isd
Others
Tax ID 186200050032
Acceptable Financing Conventional, FHA, VA Loan
Listing Terms Conventional, FHA, VA Loan
Financing Conventional
Read Less Info
Want to know what your home might be worth? Contact us for a FREE valuation!

Our team is ready to help you sell your home for the highest possible price ASAP
Bought with EXP Realty, LLC

Find out why customers are choosing LPT Realty to meet their real estate needs
Learn More About LPT Realty







