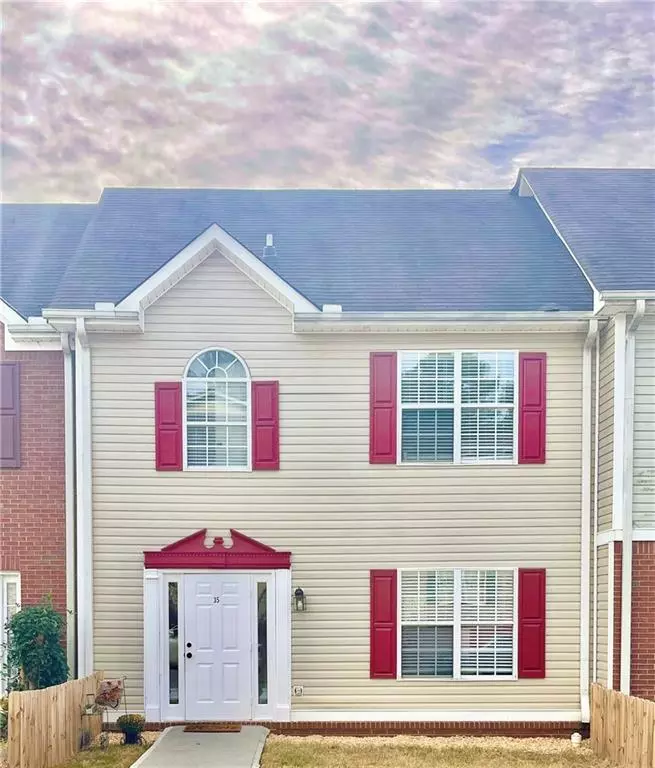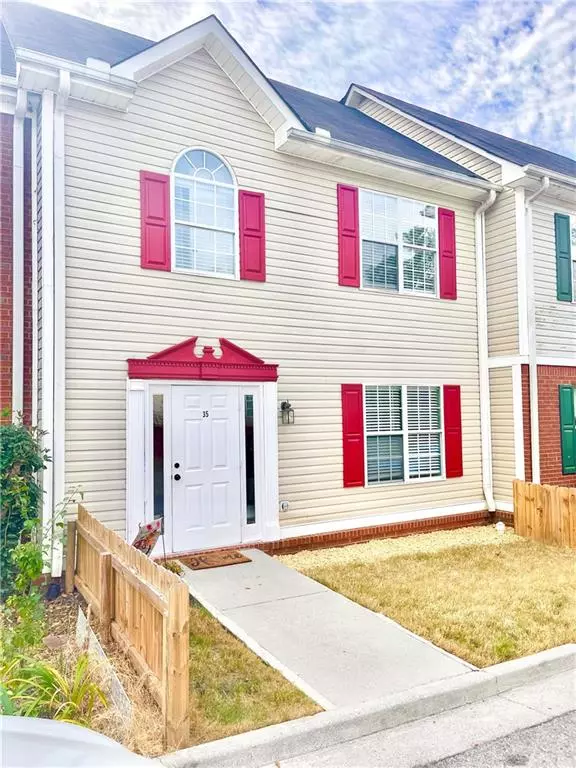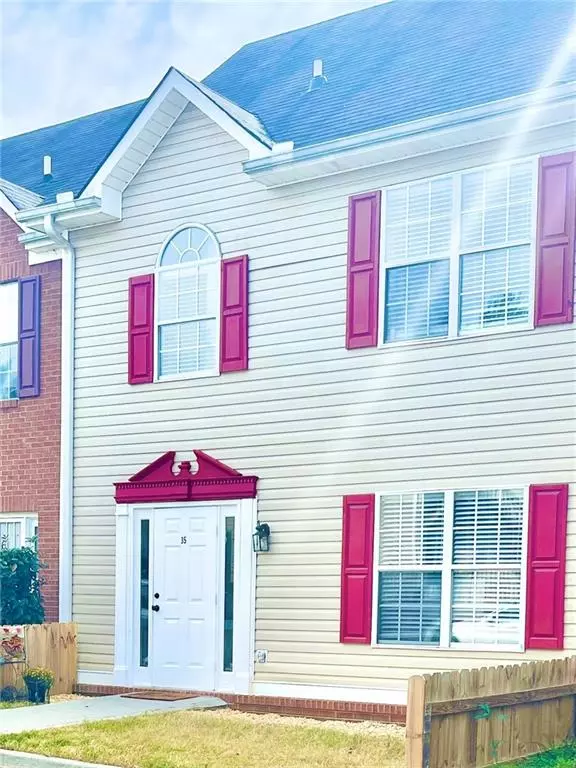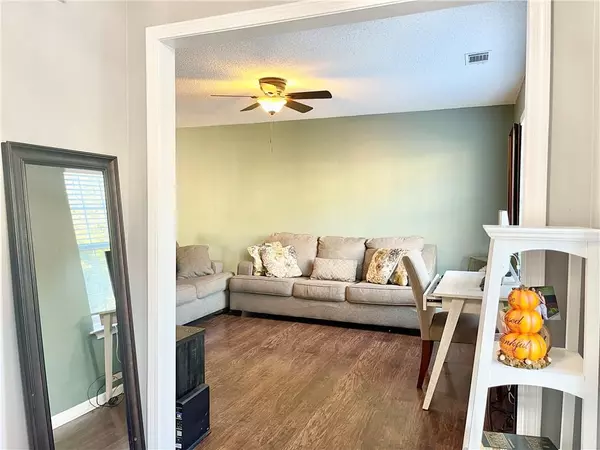$168,000
$180,000
6.7%For more information regarding the value of a property, please contact us for a free consultation.
2 Beds
2.5 Baths
1,248 SqFt
SOLD DATE : 12/07/2022
Key Details
Sold Price $168,000
Property Type Townhouse
Sub Type Townhouse
Listing Status Sold
Purchase Type For Sale
Square Footage 1,248 sqft
Price per Sqft $134
Subdivision Oaks At Valley View
MLS Listing ID 7134613
Sold Date 12/07/22
Style Townhouse
Bedrooms 2
Full Baths 2
Half Baths 1
Construction Status Resale
HOA Y/N No
Originating Board First Multiple Listing Service
Year Built 2000
Annual Tax Amount $1,019
Tax Year 2021
Lot Size 1,498 Sqft
Acres 0.0344
Property Description
Conveniently located just 5 minutes from downtown Cartersville. This three level 2 Bed/ 2.5 Bath Townhouse is perfect for the 1st time home-buyer or an investment opportunity! No HOA. Newly remodeled kitchen with beautifully painted white cabinetry, custom backsplash, appliances included. Large open floor plan, and all new laminate flooring. Spacious walk-in closets and bath adjacent to each bedroom. Large basement features two storage rooms with plenty of space for vehicle and or recreational vehicles. The back deck perfect for entertaining! Don't wait, this adorable townhome is waiting for you! Agents: Please note, unrepresented buyers that are shown the house by the Listing Broker will received reduced commission of 1%, unless prior arrangements are made with the Listing Broker.
Location
State GA
County Bartow
Lake Name None
Rooms
Bedroom Description None
Other Rooms None
Basement Driveway Access, Interior Entry
Dining Room None
Interior
Interior Features Vaulted Ceiling(s)
Heating Central
Cooling Central Air
Flooring Carpet, Laminate
Fireplaces Type None
Window Features None
Appliance Electric Range, Range Hood
Laundry In Kitchen, Other
Exterior
Exterior Feature Lighting, Other
Parking Features Driveway, Garage, Garage Faces Rear
Garage Spaces 1.0
Fence None
Pool None
Community Features None
Utilities Available Cable Available, Electricity Available, Phone Available, Sewer Available, Water Available
Waterfront Description None
View City
Roof Type Composition
Street Surface Asphalt
Accessibility None
Handicap Access None
Porch Deck
Private Pool false
Building
Lot Description Sloped
Story Two
Foundation Slab
Sewer Public Sewer
Water Public
Architectural Style Townhouse
Level or Stories Two
Structure Type Vinyl Siding
New Construction No
Construction Status Resale
Schools
Elementary Schools Cloverleaf
Middle Schools Red Top
High Schools Cass
Others
Senior Community no
Restrictions false
Tax ID 0078F 0008 013
Ownership Fee Simple
Financing yes
Special Listing Condition None
Read Less Info
Want to know what your home might be worth? Contact us for a FREE valuation!

Our team is ready to help you sell your home for the highest possible price ASAP

Bought with Scott Clonts Realty

Find out why customers are choosing LPT Realty to meet their real estate needs
Learn More About LPT Realty







