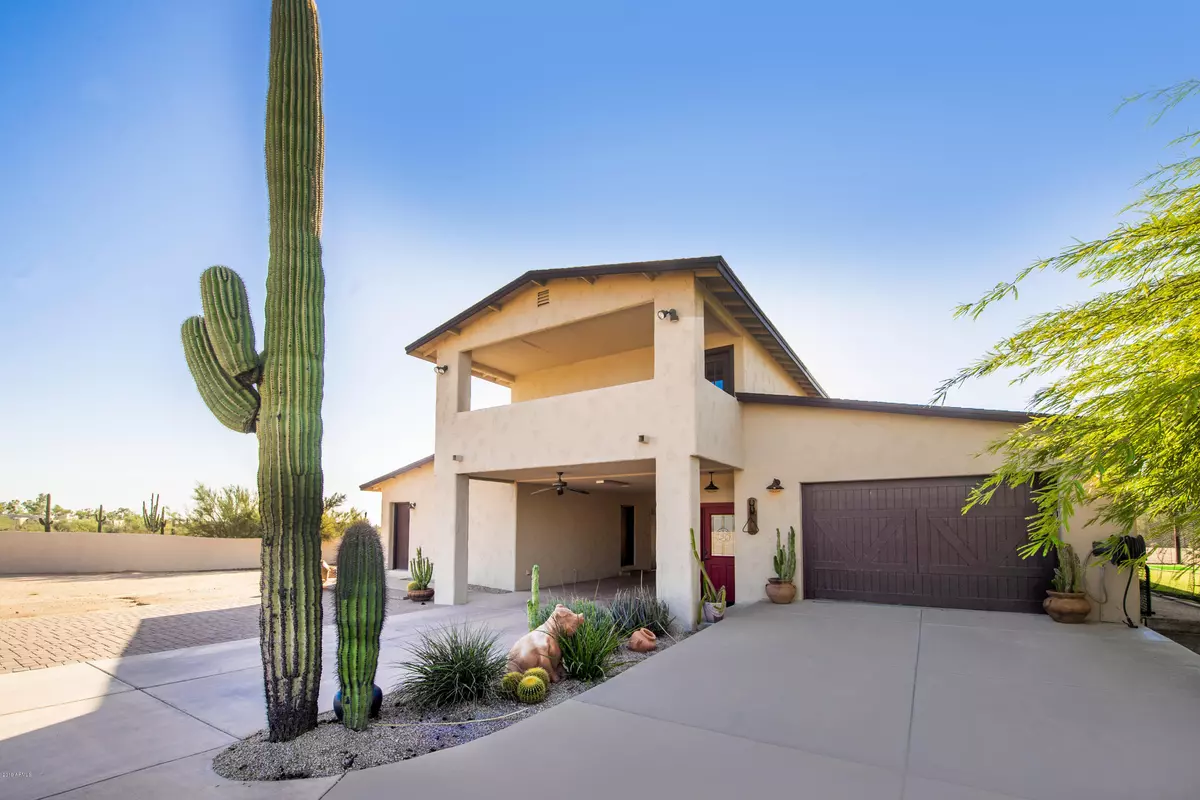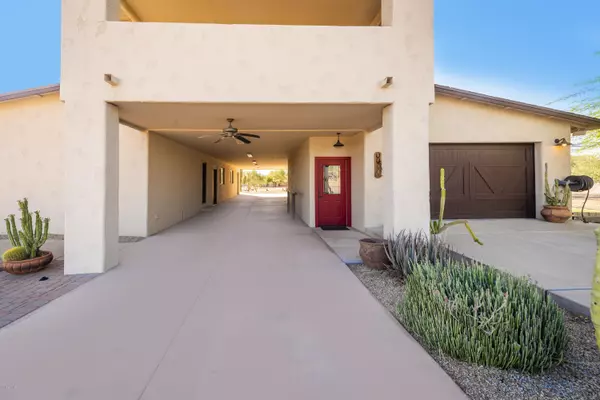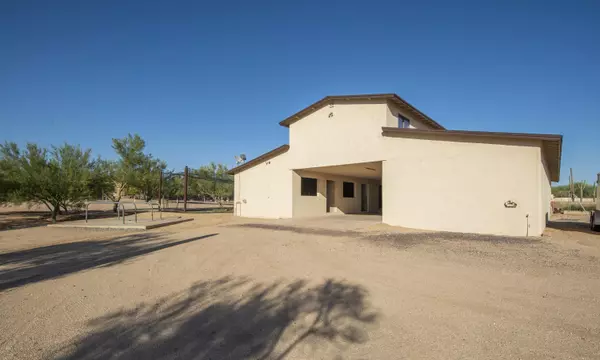$300,000
$499,000
39.9%For more information regarding the value of a property, please contact us for a free consultation.
2 Beds
1.5 Baths
2,014 SqFt
SOLD DATE : 09/30/2020
Key Details
Sold Price $300,000
Property Type Single Family Home
Sub Type Single Family - Detached
Listing Status Sold
Purchase Type For Sale
Square Footage 2,014 sqft
Price per Sqft $148
Subdivision Casa De Caballos
MLS Listing ID 6003309
Sold Date 09/30/20
Style Ranch
Bedrooms 2
HOA Fees $50/ann
HOA Y/N Yes
Originating Board Arizona Regional Multiple Listing Service (ARMLS)
Year Built 1995
Annual Tax Amount $5,780
Tax Year 2019
Lot Size 2.502 Acres
Acres 2.5
Property Description
This beautiful custom 2 stall barn located in the exclusive gated community of Casa de Caballos is a must see. It has full living quarters above with 2 large bedrooms, 1 full bath/laundry room, beautiful large kitchen opening into the great room and 1.5 tandem garage with HVAC. This HUGE 2.5 acre lot offers a vast array of features and opportunity.(See Feature List attached under Document tab) This serene horse friendly property has the ability to accommodate all your entertaining needs. If you are looking for a home where friends and family can gather that is spacious, private and inviting, you just found the perfect home. *This property is also being offered as a 5 acre parcel BULK sale property. (MLS 6002568). Buyer has the option to purchase APN 216-68-192-E (MLS 6003207)in addition to APN 216-68-192-F. BUYER TO VERIFY ALL FACTS AND FIGURES
Location
State AZ
County Maricopa
Community Casa De Caballos
Direction E. Dynamite BLVD & N. 64th St. Directions: From Dynamite and 64th, Head N on 64th St, Just past Morning Vista Ln property will be on your E side. Once through the gates, the property is straight ahead
Rooms
Other Rooms Great Room
Master Bedroom Upstairs
Den/Bedroom Plus 2
Separate Den/Office N
Interior
Interior Features Upstairs, Eat-in Kitchen
Heating Electric
Cooling Refrigeration
Flooring Carpet, Tile, Wood
Fireplaces Number No Fireplace
Fireplaces Type None
Fireplace No
SPA None
Laundry Wshr/Dry HookUp Only
Exterior
Parking Features Temp Controlled, Tandem, RV Access/Parking
Garage Spaces 1.5
Garage Description 1.5
Fence Block
Pool None
Community Features Horse Facility
Utilities Available APS
View Mountain(s)
Roof Type Composition
Building
Lot Description Natural Desert Back, Natural Desert Front
Story 1
Builder Name unknown
Sewer Septic in & Cnctd
Water City Water
Architectural Style Ranch
New Construction No
Schools
Elementary Schools Desert Sun Academy
Middle Schools Sonoran Trails Middle School
High Schools Cactus Shadows High School
School District Cave Creek Unified District
Others
HOA Name Casa de Caballos
HOA Fee Include Common Area Maint, Street Maint
Senior Community No
Tax ID 216-68-192-F
Ownership Fee Simple
Acceptable Financing Cash, Conventional, VA Loan
Horse Property Y
Horse Feature Barn, Stall, Tack Room
Listing Terms Cash, Conventional, VA Loan
Financing Cash
Special Listing Condition Court Approval Reqd
Read Less Info
Want to know what your home might be worth? Contact us for a FREE valuation!

Our team is ready to help you sell your home for the highest possible price ASAP

Copyright 2025 Arizona Regional Multiple Listing Service, Inc. All rights reserved.
Bought with Non-MLS Office
Find out why customers are choosing LPT Realty to meet their real estate needs
Learn More About LPT Realty







