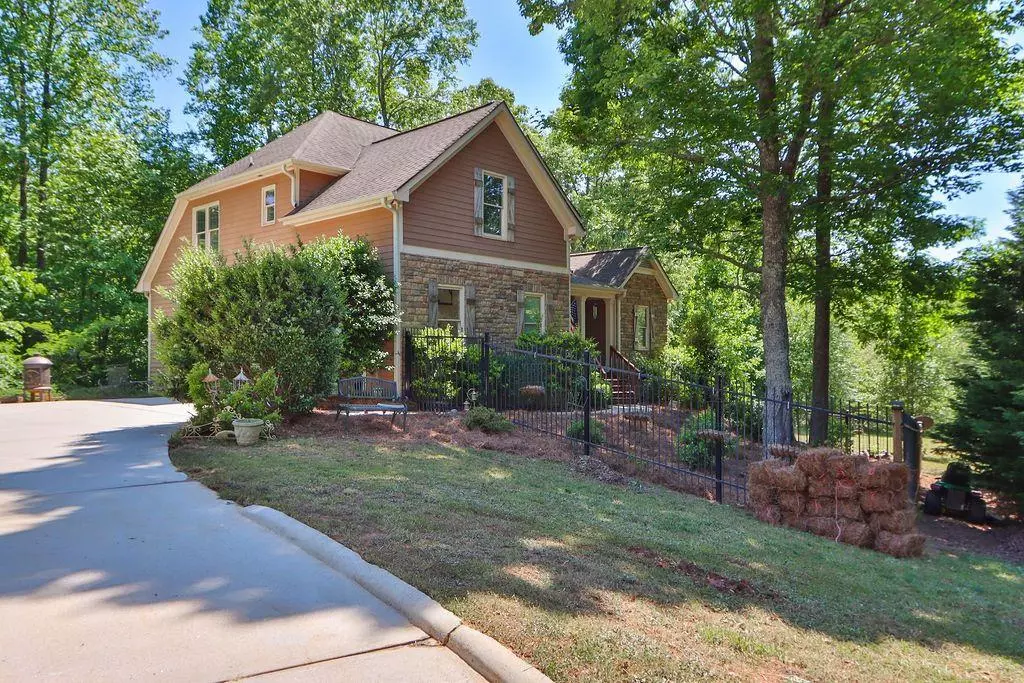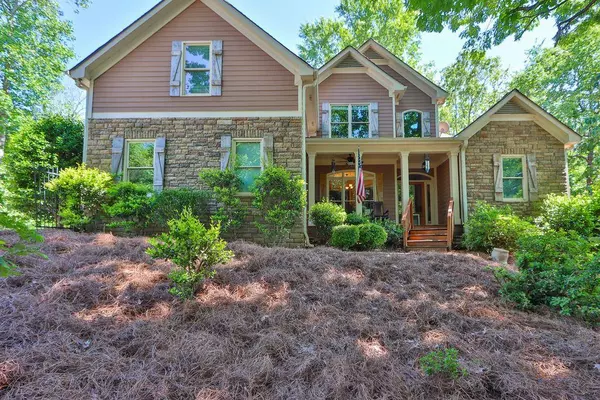$405,000
$419,000
3.3%For more information regarding the value of a property, please contact us for a free consultation.
4 Beds
2.5 Baths
2,516 SqFt
SOLD DATE : 10/19/2022
Key Details
Sold Price $405,000
Property Type Single Family Home
Sub Type Single Family Residence
Listing Status Sold
Purchase Type For Sale
Square Footage 2,516 sqft
Price per Sqft $160
Subdivision Stone Creek At The Reservoir
MLS Listing ID 7045729
Sold Date 10/19/22
Style Traditional
Bedrooms 4
Full Baths 2
Half Baths 1
Construction Status Resale
HOA Y/N No
Year Built 2007
Annual Tax Amount $1,299
Tax Year 2021
Lot Size 1.570 Acres
Acres 1.57
Property Description
Adorable 4 bedroom, 2.5 bathroom home located in Stone Creek at the Reservoir subdivision close to East Hall High School. Home is on 1.57 acres with a lot of hardwood trees. Home features rocking chair front porch, hardwood floors on the main level common areas, granite counter tops, stainless steel appliances (microwave & dishwasher are brand new), carpet is in great condition in bedrooms, deck & much more. Don't miss the daylight crawl space. It has tall ceilings and glass french doors that access the side yard and could be transformed into a potential basement. Home is being sold as-is and seller is purchasing a one year home warranty for the buyer with Cinch Home Services.
Location
State GA
County Hall
Lake Name None
Rooms
Bedroom Description Master on Main
Other Rooms None
Basement Crawl Space
Main Level Bedrooms 1
Dining Room Open Concept, Separate Dining Room
Interior
Interior Features High Ceilings 9 ft Main, High Ceilings 10 ft Main, Tray Ceiling(s), Walk-In Closet(s)
Heating Central, Electric
Cooling Central Air
Flooring Carpet, Ceramic Tile, Hardwood
Fireplaces Number 1
Fireplaces Type Living Room
Window Features None
Appliance Dishwasher, Disposal, Electric Range, Electric Water Heater, Microwave, Refrigerator
Laundry Laundry Room, Main Level
Exterior
Exterior Feature None
Parking Features Garage, Garage Faces Side
Garage Spaces 2.0
Fence None
Pool None
Community Features None
Utilities Available None
Waterfront Description None
View Rural
Roof Type Shingle
Street Surface Asphalt
Accessibility None
Handicap Access None
Porch Deck, Front Porch
Total Parking Spaces 2
Building
Lot Description Wooded
Story Two
Foundation Concrete Perimeter
Sewer Septic Tank
Water Public
Architectural Style Traditional
Level or Stories Two
Structure Type Cement Siding
New Construction No
Construction Status Resale
Schools
Elementary Schools Hall - Other
Middle Schools Hall - Other
High Schools Hall - Other
Others
Senior Community no
Restrictions false
Tax ID 15018 000118
Special Listing Condition None
Read Less Info
Want to know what your home might be worth? Contact us for a FREE valuation!

Our team is ready to help you sell your home for the highest possible price ASAP

Bought with Your Home Sold Guaranteed Realty, LLC.
Find out why customers are choosing LPT Realty to meet their real estate needs
Learn More About LPT Realty







