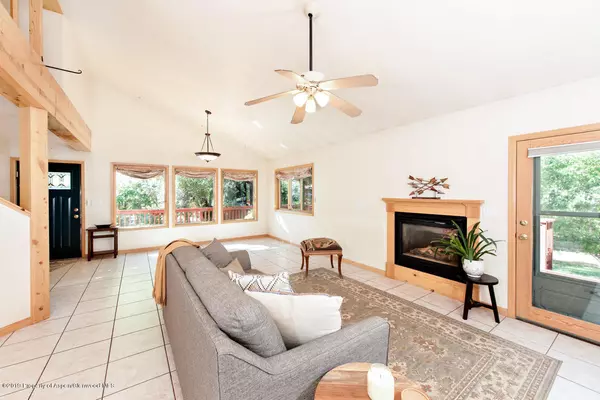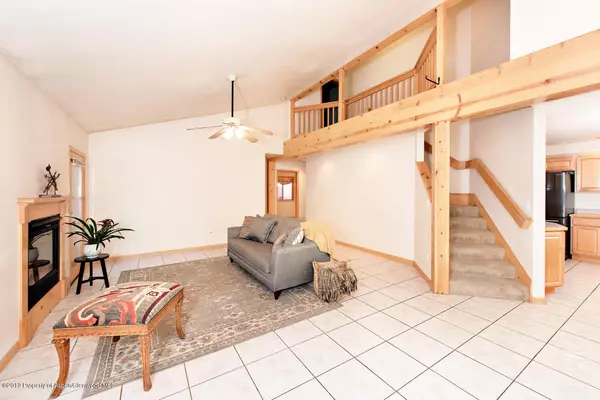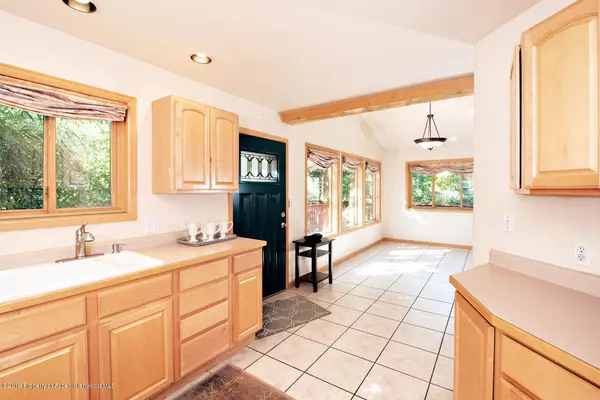$443,000
$449,500
1.4%For more information regarding the value of a property, please contact us for a free consultation.
3 Beds
2 Baths
1,800 SqFt
SOLD DATE : 02/28/2020
Key Details
Sold Price $443,000
Property Type Multi-Family
Sub Type Duplex
Listing Status Sold
Purchase Type For Sale
Square Footage 1,800 sqft
Price per Sqft $246
Subdivision Yoder
MLS Listing ID 161597
Sold Date 02/28/20
Bedrooms 3
Full Baths 2
HOA Y/N Yes
Originating Board Aspen Glenwood MLS
Year Built 1999
Annual Tax Amount $2,043
Tax Year 2018
Lot Size 3,785 Sqft
Acres 0.09
Property Description
Spring is coming, promise! Come enjoy the changing seasons in your own backyard. This three bed, two bath property has no HOA and is located on a quiet street in south Glenwood. You'll be a short walk to the hospital and a hop, skip to the RFTA bus station. Short-term rentals allowed with city permitting. Open floor-plan, vaulted ceilings and classy wood accents throughout. The main floor lives like a ranch style home with two bedrooms, a full bath, laundry, kitchen, living room and dining room. Upstairs find the master with five-piece master bath. Enjoy amazing outdoor spaces with a private backyard, underground sprinkler system and wrap around deck. Interior features include solid-wood cabinetry, gas fireplace, custom railings, 6-panel solid pine doors, tiled bathrooms.
Location
State CO
County Garfield
Community Yoder
Area Glenwood Springs
Zoning residential
Direction Take Grand Ave to 23rd Ave, take 23rd east to Bennett. Right on Bennet, home is on the right halfway down the street.
Interior
Heating Radiant
Cooling Evaporative Cooling
Fireplaces Number 1
Fireplaces Type Gas
Fireplace Yes
Exterior
Parking Features 2 Car
Utilities Available Natural Gas Available
Roof Type Composition
Building
Water Public
Architectural Style Two Story
New Construction No
Others
Tax ID 218516435001
Read Less Info
Want to know what your home might be worth? Contact us for a FREE valuation!

Our team is ready to help you sell your home for the highest possible price ASAP

Find out why customers are choosing LPT Realty to meet their real estate needs
Learn More About LPT Realty







