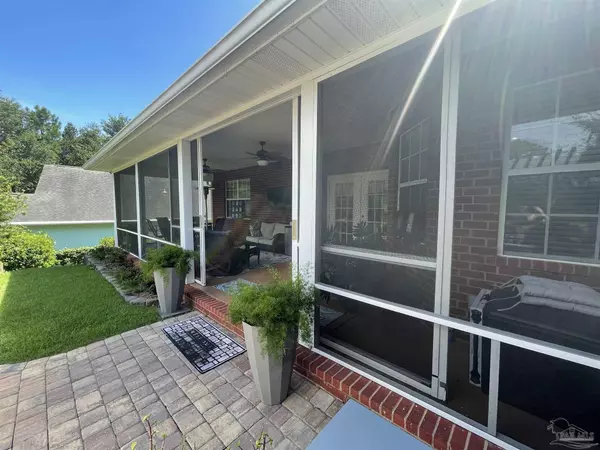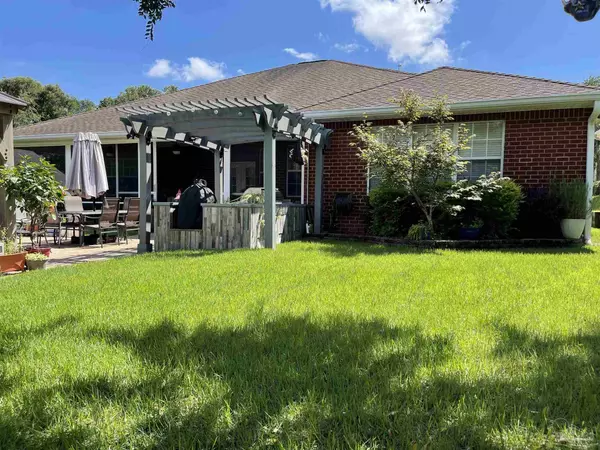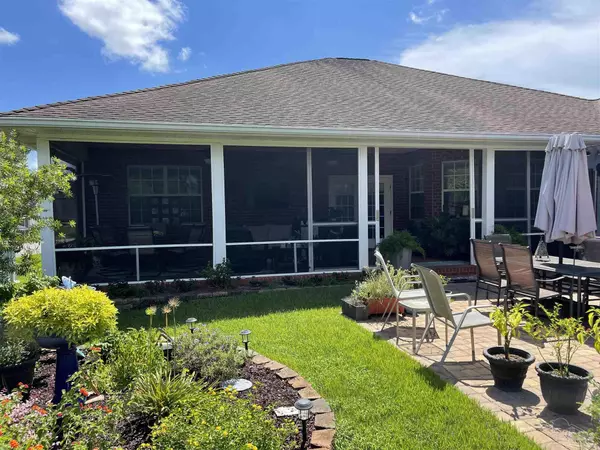Bought with Lisa Renfroe • Levin Rinke Realty
$337,000
$355,000
5.1%For more information regarding the value of a property, please contact us for a free consultation.
3 Beds
2 Baths
2,099 SqFt
SOLD DATE : 08/17/2022
Key Details
Sold Price $337,000
Property Type Single Family Home
Sub Type Single Family Residence
Listing Status Sold
Purchase Type For Sale
Square Footage 2,099 sqft
Price per Sqft $160
Subdivision Creekwood Oaks
MLS Listing ID 613510
Sold Date 08/17/22
Style Traditional
Bedrooms 3
Full Baths 2
HOA Fees $17/ann
HOA Y/N Yes
Originating Board Pensacola MLS
Year Built 2005
Lot Size 10,868 Sqft
Acres 0.2495
Lot Dimensions 70x143
Property Description
Lead Glass Front Door, Foyer Niche, Spanish Lace Texture Walls, Vaulted Ceilings in Living Room with Ceramic Tile Accent Wall with Electric Fireplace. Split Bedroom Floor Plan. Flex Room with Double Glass Doors being used as Dining Area, Plant Ledges in Kitchen and Living Area. Lots of Cabinet Space in this Kitchen with Breakfast Bar and Open Breakfast/Dining Area. Large Master Bedroom with outdoor access to Screen Porch. Master Bath has jetted Tub, Ceramic Tile Shower, Double Vanity and Large Custom Shelving in the Master Closet. Nice Size laundry with no Walk through, it a separate room! Oversized Garage with some Shelving and Attic Stairs and an Side Door Access. Leave the Inside Living to the Wonderful Outdoor Living Space! Large Rear Screen Porch with Double Sliding Doors. This Back Yard has so Much from a tool Shed, Gazebo Covered Setting Area, Paver Patio Space and an Arbor Accented Outdoor Kitchen. (green egg does not convey). The grass area along the Rear of the home use to part of a golf course, however the course has closed and the section of land to the rear of this property is to narrow to build and could not be developed unless back to a course (per county). The golf course owner still cuts the grass on the property along the rear. Great Location, 20 Minutes to NAS Pensacola, 15 Minutes to Downtown Pensacola and 15 Minutes to Navy Federal Credit Union.
Location
State FL
County Escambia
Zoning Res Single
Rooms
Other Rooms Yard Building
Dining Room Breakfast Bar, Breakfast Room/Nook, Formal Dining Room
Kitchen Not Updated, Laminate Counters, Pantry
Interior
Interior Features Baseboards, Ceiling Fan(s), Crown Molding, Plant Ledges, Vaulted Ceiling(s), Walk-In Closet(s), Smart Thermostat
Heating Central
Cooling Central Air, Ceiling Fan(s)
Flooring Tile
Fireplaces Type Electric
Fireplace true
Appliance Gas Water Heater, Built In Microwave, Dishwasher, Disposal, Gas Stove/Oven, Microwave, Refrigerator, Self Cleaning Oven, ENERGY STAR Qualified Refrigerator, ENERGY STAR Qualified Appliances, ENERGY STAR Qualified Water Heater
Exterior
Exterior Feature Outdoor Kitchen, Sprinkler, Rain Gutters
Parking Features 2 Car Garage, Oversized, Garage Door Opener
Garage Spaces 2.0
Pool None
Utilities Available Cable Available
Waterfront Description None, No Water Features
View Y/N No
Roof Type Shingle
Total Parking Spaces 4
Garage Yes
Building
Lot Description Central Access
Faces Beverly Parkway to Michigan Ave to South on Valley Escondido Drive to left on Pin High Drive, 7th house of left, 2024 Pin High Drive
Story 1
Water Comm Water
Structure Type Brick Veneer, Vinyl Siding, Brick, Frame
New Construction No
Others
HOA Fee Include Association, Management
Tax ID 122S302000008002
Security Features Smoke Detector(s)
Read Less Info
Want to know what your home might be worth? Contact us for a FREE valuation!

Our team is ready to help you sell your home for the highest possible price ASAP

Find out why customers are choosing LPT Realty to meet their real estate needs
Learn More About LPT Realty







