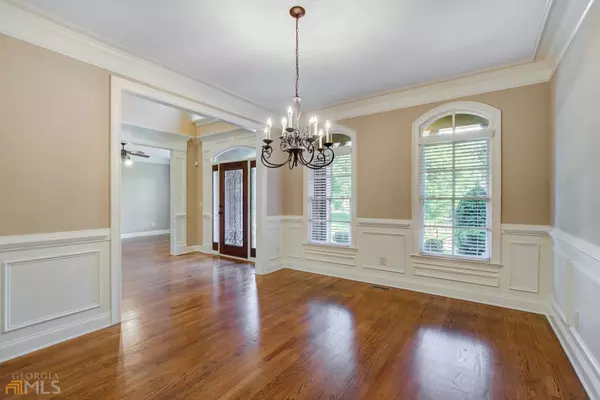$720,000
$679,000
6.0%For more information regarding the value of a property, please contact us for a free consultation.
6 Beds
5 Baths
5,980 SqFt
SOLD DATE : 08/08/2022
Key Details
Sold Price $720,000
Property Type Single Family Home
Sub Type Single Family Residence
Listing Status Sold
Purchase Type For Sale
Square Footage 5,980 sqft
Price per Sqft $120
Subdivision Estates Of Brookmont
MLS Listing ID 20059681
Sold Date 08/08/22
Style Brick 4 Side
Bedrooms 6
Full Baths 5
HOA Fees $594
HOA Y/N Yes
Originating Board Georgia MLS 2
Year Built 2006
Annual Tax Amount $8,666
Tax Year 2021
Lot Size 0.500 Acres
Acres 0.5
Lot Dimensions 21780
Property Sub-Type Single Family Residence
Property Description
Welcome to this stunning, four sided brick, executive home that has it all...including an In-Law suite! Enter into a soaring foyer and great room with intricate crown molding, gleaming hardwood floors and fresh paint throughout. The custom kitchen boasts Frigidaire appliances with ample cabinetry and beautiful stone work. Upstairs the spacious master suite awaits along with three bedrooms all with attached baths and NEW carpet! The terrace level offers an additional full kitchen, bedroom with bath, media room, exercise room, AND large wet bar. Enjoy the Trex back deck overlooking the fenced yard equipped with sprinkler system and Mosquito Nix. Nothing has been overlooked in this home! All of this just minutes from shopping, restaurants, and I-20.
Location
State GA
County Douglas
Rooms
Basement Finished Bath, Daylight, Exterior Entry, Finished, Full
Dining Room Seats 12+
Interior
Interior Features Bookcases, Tray Ceiling(s), Vaulted Ceiling(s), High Ceilings, Double Vanity, Entrance Foyer, Soaking Tub, Tile Bath, Walk-In Closet(s), Wet Bar, In-Law Floorplan
Heating Natural Gas, Central, Forced Air
Cooling Ceiling Fan(s), Central Air, Dual
Flooring Hardwood, Tile, Carpet
Fireplaces Number 1
Fireplaces Type Family Room, Gas Log
Fireplace Yes
Appliance Convection Oven, Cooktop, Dishwasher, Disposal, Microwave, Refrigerator, Stainless Steel Appliance(s)
Laundry Mud Room
Exterior
Exterior Feature Sprinkler System
Parking Features Attached, Garage, Kitchen Level, Parking Pad, Side/Rear Entrance, Off Street
Garage Spaces 3.0
Fence Fenced, Back Yard
Community Features Clubhouse, Fitness Center, Pool, Sidewalks, Street Lights
Utilities Available Underground Utilities, Cable Available, Sewer Connected, Electricity Available, High Speed Internet, Natural Gas Available, Phone Available, Water Available
View Y/N No
Roof Type Composition
Total Parking Spaces 3
Garage Yes
Private Pool No
Building
Lot Description None
Faces GPS
Sewer Public Sewer
Water Public
Structure Type Stone,Brick
New Construction No
Schools
Elementary Schools Mount Carmel
Middle Schools Chestnut Log
High Schools Chapel Hill
Others
HOA Fee Include Swimming,Tennis
Tax ID 00770150108
Security Features Security System,Carbon Monoxide Detector(s),Smoke Detector(s)
Acceptable Financing Cash, Conventional, FHA, VA Loan
Listing Terms Cash, Conventional, FHA, VA Loan
Special Listing Condition Resale
Read Less Info
Want to know what your home might be worth? Contact us for a FREE valuation!

Our team is ready to help you sell your home for the highest possible price ASAP

© 2025 Georgia Multiple Listing Service. All Rights Reserved.
Find out why customers are choosing LPT Realty to meet their real estate needs
Learn More About LPT Realty







