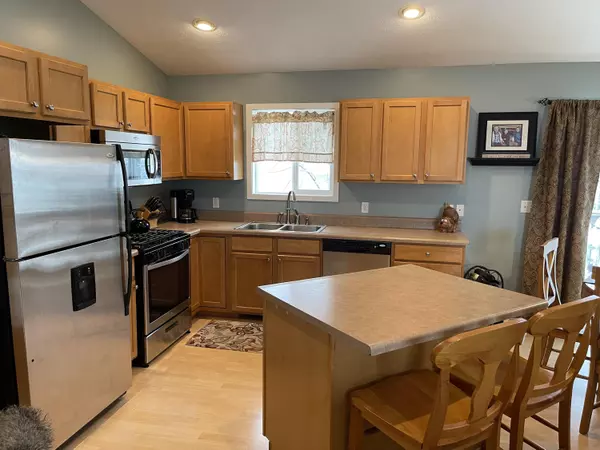$325,000
$299,900
8.4%For more information regarding the value of a property, please contact us for a free consultation.
4 Beds
1 Bath
2,064 SqFt
SOLD DATE : 05/19/2022
Key Details
Sold Price $325,000
Property Type Single Family Home
Sub Type Single Family Residence
Listing Status Sold
Purchase Type For Sale
Square Footage 2,064 sqft
Price per Sqft $157
Municipality Holland Twp
Subdivision Hickory Woods
MLS Listing ID 22013100
Sold Date 05/19/22
Style Bi-Level
Bedrooms 4
Full Baths 1
Originating Board Michigan Regional Information Center (MichRIC)
Year Built 2005
Annual Tax Amount $2,030
Tax Year 2021
Lot Size 8,841 Sqft
Acres 0.2
Lot Dimensions 64x138
Property Description
4 Bedroom home on Holland's North side for under 300k!. Check this home out. The home has an additional bathroom on the lower level that just needs to be finished.
This home is close to everything in Holland and wont last long. Call today for your private tour!
Location
State MI
County Ottawa
Area Holland/Saugatuck - H
Direction 120th south of Quincy, East on Hickory row to Elm Ridge south to property.
Rooms
Other Rooms High-Speed Internet
Basement Walk Out
Interior
Interior Features Ceiling Fans, Garage Door Opener, Kitchen Island
Heating Forced Air
Cooling Central Air
Fireplace false
Window Features Screens, Insulated Windows, Window Treatments
Appliance Dryer, Washer, Dishwasher, Microwave, Oven, Range, Refrigerator
Exterior
Parking Features Attached, Concrete, Driveway
Garage Spaces 2.0
Utilities Available Electricity Connected, Telephone Line, Natural Gas Connected, Cable Connected, Public Water, Public Sewer, Broadband
View Y/N No
Roof Type Composition
Garage Yes
Building
Story 2
Sewer Public Sewer
Water Public, None
Architectural Style Bi-Level
New Construction No
Schools
School District West Ottawa
Others
Tax ID 701610174023
Acceptable Financing Cash, FHA, Conventional
Listing Terms Cash, FHA, Conventional
Read Less Info
Want to know what your home might be worth? Contact us for a FREE valuation!

Our team is ready to help you sell your home for the highest possible price ASAP

Find out why customers are choosing LPT Realty to meet their real estate needs
Learn More About LPT Realty







