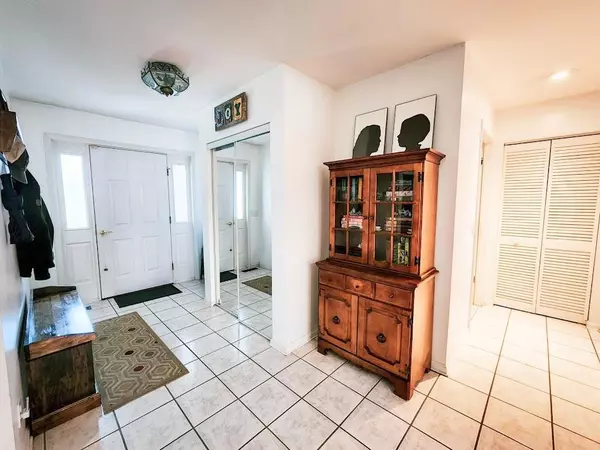$305,000
$299,900
1.7%For more information regarding the value of a property, please contact us for a free consultation.
5 Beds
2 Baths
3,058 SqFt
SOLD DATE : 06/03/2022
Key Details
Sold Price $305,000
Property Type Single Family Home
Sub Type Single Family Residence
Listing Status Sold
Purchase Type For Sale
Square Footage 3,058 sqft
Price per Sqft $99
Municipality Somerset Twp
MLS Listing ID 22010210
Sold Date 06/03/22
Style Ranch
Bedrooms 5
Full Baths 2
HOA Fees $17/ann
HOA Y/N true
Originating Board Michigan Regional Information Center (MichRIC)
Year Built 1997
Annual Tax Amount $1,750
Tax Year 2021
Lot Size 0.370 Acres
Acres 0.37
Lot Dimensions 123X130X136X142
Property Description
Sprawling, 5 bedroom ranch home with association access to Lake Somerset. Main floor offers the expansive master suite, 2 additional bedrooms, 2nd full bath, living room, formal dining area, kitchen, and laundry. The full finished basement boasts another family room, 2 more bedrooms (w/ egress windows), as well as a craft room or perfect office and storage space. There is even a reading nook under the stairs! This is a truly spacious, comfortable family home with generously sized bedrooms and fresh touches and updates throughout. 2 car attached garage, hardwood floors, and freshly painted deck.
Sale subject to seller securing suitable housing; showings to begin at 12pm on 4/1/22; any offers submitted will not be presented to the seller before 5pm on 4/12/22.
Location
State MI
County Hillsdale
Area Hillsdale County - X
Direction US12 to Emerald Dr to Shannon Dr to O'Connell Dr
Rooms
Basement Full
Interior
Interior Features Wood Floor
Heating Forced Air, Natural Gas
Cooling Central Air
Fireplace false
Exterior
Parking Features Attached
Garage Spaces 2.0
Community Features Lake
Amenities Available Beach Area, Boat Launch
Waterfront Description All Sports, Assoc Access
View Y/N No
Garage Yes
Building
Story 1
Sewer Septic System
Water Well
Architectural Style Ranch
New Construction No
Schools
School District Addison
Others
Tax ID 3004195001176
Acceptable Financing Cash, FHA, VA Loan, Conventional
Listing Terms Cash, FHA, VA Loan, Conventional
Read Less Info
Want to know what your home might be worth? Contact us for a FREE valuation!

Our team is ready to help you sell your home for the highest possible price ASAP
Find out why customers are choosing LPT Realty to meet their real estate needs
Learn More About LPT Realty







