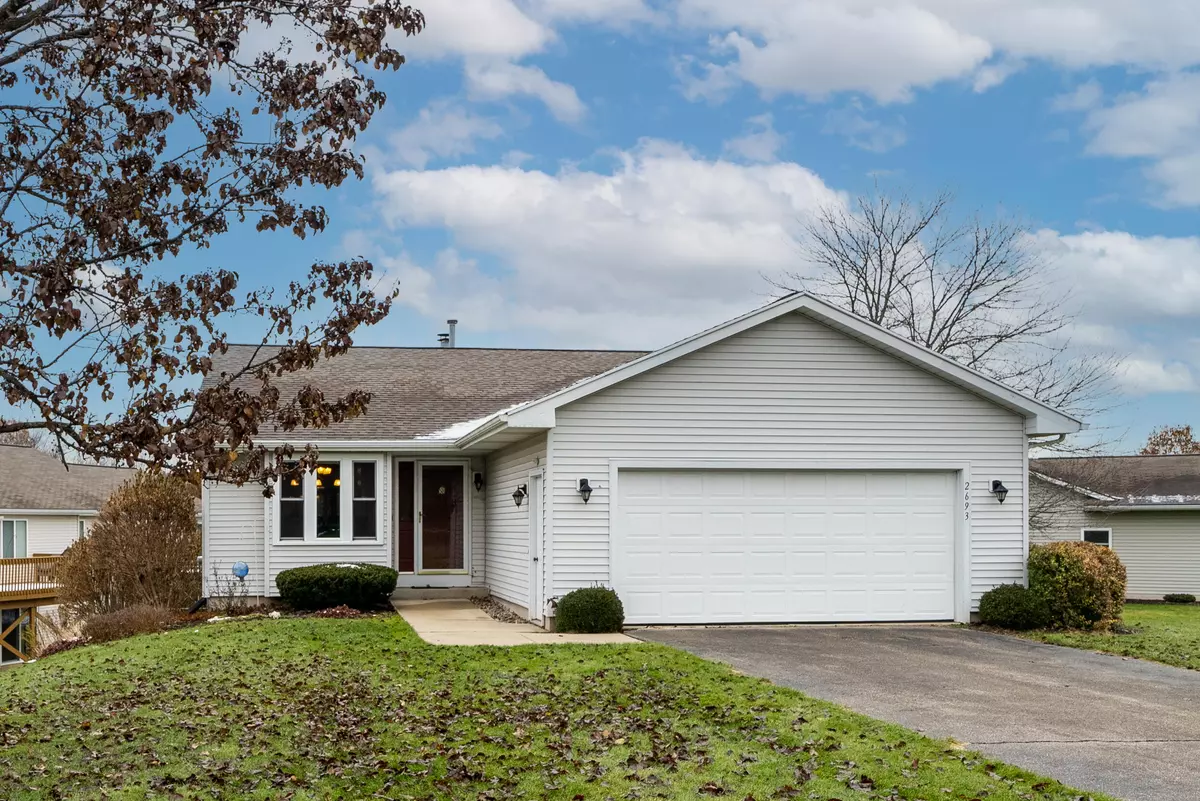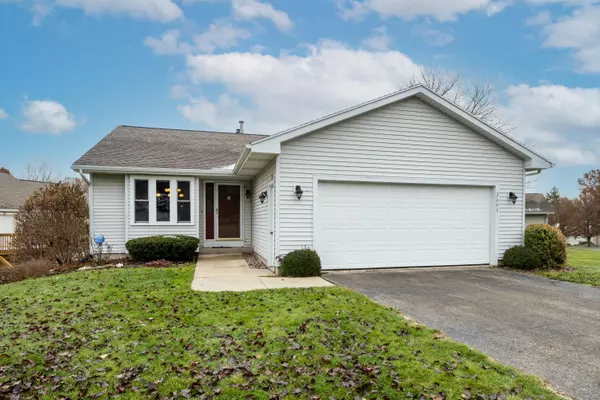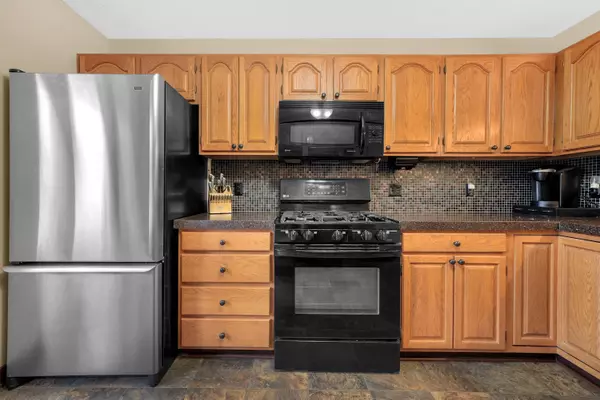$258,000
$250,000
3.2%For more information regarding the value of a property, please contact us for a free consultation.
3 Beds
3 Baths
1,529 SqFt
SOLD DATE : 12/29/2021
Key Details
Sold Price $258,000
Property Type Condo
Sub Type Condominium
Listing Status Sold
Purchase Type For Sale
Square Footage 1,529 sqft
Price per Sqft $168
Municipality City of Walker
Subdivision Indian Mill Creek Condo
MLS Listing ID 21117917
Sold Date 12/29/21
Style Ranch
Bedrooms 3
Full Baths 3
HOA Fees $260/mo
HOA Y/N true
Year Built 1992
Annual Tax Amount $2,389
Tax Year 2021
Lot Dimensions Irregular
Property Description
You won't want to miss this opportunity! This condo is located in the highly sought after Indian Mill Creek Association. The main floor offers a spacious open floor plan, vaulted ceilings, and a 3 seasoned porch with access to the deck! The large kitchen offers plenty of storage and newer appliances. The finished walkout lower level offers a family/rec room space. Not to mention main floor laundry and primary suit! Less than 3 miles to everything Alpine has to offer including: shopping, restaurants, salons and so much more! Easy access to 96 and 131 interstate. The association also allows pets. Low monthly dues include water/sewer, trash, snow removal, and road maintenance. Seller directs all offers be held until Tuesday 12/15 at 1 pm.
Location
State MI
County Kent
Area Grand Rapids - G
Direction From Downtown Grand Rapids (131 & I-196) go north on 131. West on I-96. Exit onto Walker Ave NW, going south. West on 3 Mile Rd NW. South on Indian Creek Dr NW. Becomes Rolling Ridge Ln NW. Building on North Side.
Rooms
Basement Full, Walk-Out Access
Interior
Interior Features Ceiling Fan(s), Air Cleaner, Garage Door Opener, Gas/Wood Stove, Guest Quarters, Laminate Floor
Heating Forced Air
Cooling Central Air
Fireplaces Number 1
Fireplaces Type Family Room, Gas Log
Fireplace true
Window Features Screens,Replacement
Appliance Refrigerator, Range, Microwave, Disposal, Dishwasher
Exterior
Exterior Feature Scrn Porch, Patio, Deck(s)
Parking Features Attached
Garage Spaces 2.0
Utilities Available Natural Gas Available, Electricity Available, Cable Available, Natural Gas Connected, Cable Connected, Public Water, Public Sewer
View Y/N No
Street Surface Paved
Handicap Access Accessible Bath Sink, Accessible Kitchen, Accessible Mn Flr Bedroom, Accessible Mn Flr Full Bath, Covered Entrance, Grab Bar Mn Flr Bath, Low Threshold Shower
Garage Yes
Building
Lot Description Corner Lot, Rolling Hills
Story 1
Sewer Public Sewer
Water Public
Architectural Style Ranch
Structure Type Vinyl Siding
New Construction No
Schools
School District Kenowa Hills
Others
HOA Fee Include Other
Tax ID 411309225038
Acceptable Financing Cash, FHA, VA Loan, Conventional
Listing Terms Cash, FHA, VA Loan, Conventional
Read Less Info
Want to know what your home might be worth? Contact us for a FREE valuation!

Our team is ready to help you sell your home for the highest possible price ASAP
Find out why customers are choosing LPT Realty to meet their real estate needs
Learn More About LPT Realty







