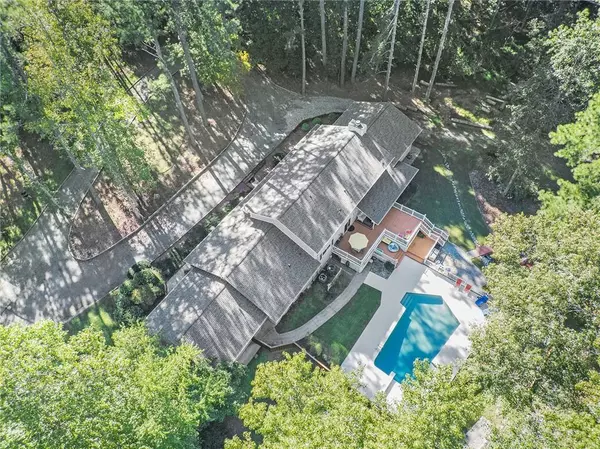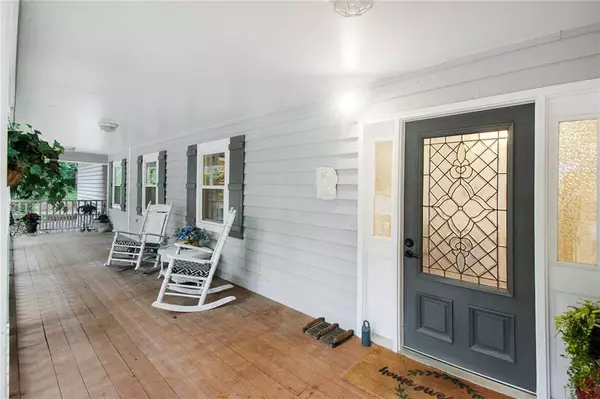$820,000
$850,000
3.5%For more information regarding the value of a property, please contact us for a free consultation.
4 Beds
3.5 Baths
4,442 SqFt
SOLD DATE : 01/31/2022
Key Details
Sold Price $820,000
Property Type Single Family Home
Sub Type Single Family Residence
Listing Status Sold
Purchase Type For Sale
Square Footage 4,442 sqft
Price per Sqft $184
Subdivision Bellemeade Farms
MLS Listing ID 6944304
Sold Date 01/31/22
Style Farmhouse
Bedrooms 4
Full Baths 3
Half Baths 1
Construction Status Resale
HOA Y/N No
Originating Board First Multiple Listing Service
Year Built 1985
Annual Tax Amount $2,816
Tax Year 2020
Lot Size 2.730 Acres
Acres 2.73
Property Description
Unique Milton Estate tucked away on 2.73-acres! Unbeatable location within walking distance to Cambridge High! Architectural remodel & extensive transformation to an open modern farmhouse design. A welcoming rocking chair front porch opens to soaring ceilings and natural lighting. Hardwood floors, built-in bookcases, and a cozy fireplace highlight the family room. An island kitchen features all new appliances, breakfast bar, generous cabinetry & counter space plus a convenient mudroom off the 3-car garage. Oversized dining room with adjacent sunroom connects to a dropped-down den. Updated main level Primary suite offers modern high ceilings, custom walk-in closet, spa-like bath with dual vanity, jetted clawfoot tub, and handicap accessible shower. Upstairs hosts 3 secondary bedrooms, a full bath, and a loft area perfect for a home office. Outdoor oasis complete with an in-ground Pebbletec pool, large entertaining deck with a covered area plus open-air decking. Plenty of room to add a future fire pit or play fort in the backyard. Small creek borders the rear property line. An additional detached 2-car garage plus a carport would be ideal for a workshop or additional storage. Updates include 4 NEW A/C units, 2 water heaters, NEW electrical/network capabilities, surround ceiling speakers, can lighting, new fence around the pool, permeable driveway which wraps the entire property plus roof, gutters & leaf guards which are less than 5 years old. Minutes to Milton & Alpharetta restaurants, retailers, and Wellstar North Fulton Hospital. Enjoy a private setting in the heart of North Fulton County!
Location
State GA
County Fulton
Lake Name None
Rooms
Bedroom Description Master on Main,Split Bedroom Plan,Other
Other Rooms Other
Basement Crawl Space
Main Level Bedrooms 1
Dining Room Seats 12+, Separate Dining Room
Interior
Interior Features Bookcases, Cathedral Ceiling(s), Entrance Foyer, High Speed Internet, His and Hers Closets, Tray Ceiling(s), Walk-In Closet(s)
Heating Electric, Zoned
Cooling Ceiling Fan(s), Central Air, Zoned
Flooring Carpet, Ceramic Tile, Hardwood
Fireplaces Number 1
Fireplaces Type Family Room
Window Features Insulated Windows
Appliance Dishwasher, Electric Cooktop, Electric Oven, Electric Water Heater, Microwave
Laundry Laundry Room, Main Level, Mud Room
Exterior
Exterior Feature Permeable Paving, Private Yard, Rain Gutters
Parking Features Attached, Detached, Garage, Garage Faces Side
Garage Spaces 5.0
Fence Back Yard
Pool Gunite, In Ground, Private
Community Features Near Schools, Near Shopping, Near Trails/Greenway, Street Lights
Utilities Available Cable Available, Electricity Available, Phone Available, Underground Utilities, Water Available
Waterfront Description None
View Other
Roof Type Composition
Street Surface Asphalt
Accessibility Accessible Bedroom, Accessible Full Bath
Handicap Access Accessible Bedroom, Accessible Full Bath
Porch Covered, Deck, Front Porch, Glass Enclosed, Rear Porch
Private Pool true
Building
Lot Description Back Yard, Level, Pasture, Private, Other
Story Two
Foundation None
Sewer Septic Tank
Water Public
Architectural Style Farmhouse
Level or Stories Two
Structure Type Cedar
New Construction No
Construction Status Resale
Schools
Elementary Schools Cogburn Woods
Middle Schools Hopewell
High Schools Cambridge
Others
Senior Community no
Restrictions false
Tax ID 22 540108300095
Special Listing Condition None
Read Less Info
Want to know what your home might be worth? Contact us for a FREE valuation!

Our team is ready to help you sell your home for the highest possible price ASAP

Bought with Keller Williams Realty Partners
Find out why customers are choosing LPT Realty to meet their real estate needs
Learn More About LPT Realty







