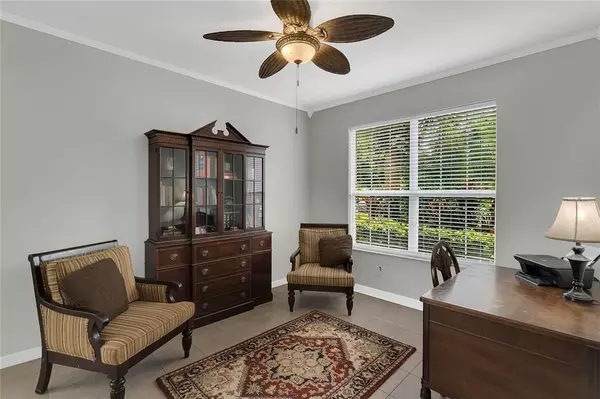$439,000
$419,000
4.8%For more information regarding the value of a property, please contact us for a free consultation.
6 Beds
6 Baths
2,881 SqFt
SOLD DATE : 08/18/2021
Key Details
Sold Price $439,000
Property Type Single Family Home
Sub Type Single Family Residence
Listing Status Sold
Purchase Type For Sale
Square Footage 2,881 sqft
Price per Sqft $152
Subdivision Emerald Island Resort Ph5B
MLS Listing ID O5952063
Sold Date 08/18/21
Bedrooms 6
Full Baths 5
Half Baths 1
Construction Status Appraisal,Financing,Inspections,No Contingency
HOA Fees $346/mo
HOA Y/N Yes
Year Built 2006
Annual Tax Amount $573
Lot Size 8,712 Sqft
Acres 0.2
Property Description
Location! Location! Location! Investor! Investor! Investor! This roomy pool home is located in the heart of vacation home central. This home could be your personal residence or a great income producing property. Weekly leases permitted. Spacious 6 bedroom 5 1/2 bathroom house located just minutes from Disney and other attractions. Downstairs master bedroom and additional master en-suite on the second floor and two additional en-suite bedrooms. Vaulted ceilings. Freshly painted interior. Enjoy this secure gated community with a beautiful backyard which backs up to a serene conservation area. No rear neighbors to spoil your peace and quiet. The Emerald Island community features endless amenities including a clubhouse sauna, fitness center, games arcade, Internet cafe, Free Wi-Fi around the pool areas, Tiki-bar, 2 heated community pools and spas, volleyball, tennis courts, basketball facilities, playground, and much more. The monthly HOA covers your internet, concierge trash, cable, lawn care.
Location
State FL
County Osceola
Community Emerald Island Resort Ph5B
Zoning R
Rooms
Other Rooms Formal Dining Room Separate, Great Room, Inside Utility
Interior
Interior Features Ceiling Fans(s), Eat-in Kitchen, High Ceilings, Kitchen/Family Room Combo, Living Room/Dining Room Combo, Master Bedroom Main Floor, Solid Wood Cabinets, Thermostat, Walk-In Closet(s)
Heating Central
Cooling Central Air
Flooring Carpet, Ceramic Tile
Furnishings Unfurnished
Fireplace false
Appliance Dishwasher, Disposal, Microwave, Range, Range Hood, Refrigerator
Laundry Inside, Laundry Room
Exterior
Exterior Feature French Doors, Irrigation System
Parking Features Driveway
Garage Spaces 2.0
Pool Child Safety Fence, Gunite, Heated, In Ground, Lighting, Screen Enclosure
Community Features Deed Restrictions, Fitness Center, Gated, Golf Carts OK, Handicap Modified, Irrigation-Reclaimed Water, Park, Playground, Pool, Sidewalks, Tennis Courts, Wheelchair Access
Utilities Available Cable Connected, Electricity Connected, Propane, Public, Sewer Connected, Street Lights, Underground Utilities, Water Connected
Amenities Available Basketball Court, Cable TV, Clubhouse, Fitness Center, Gated, Playground, Pool, Recreation Facilities, Sauna, Security, Tennis Court(s), Trail(s), Vehicle Restrictions, Wheelchair Access
View Trees/Woods
Roof Type Shingle
Porch Enclosed, Patio, Screened
Attached Garage true
Garage true
Private Pool Yes
Building
Lot Description Conservation Area, Cul-De-Sac, Sidewalk, Paved
Entry Level Two
Foundation Slab
Lot Size Range 0 to less than 1/4
Sewer Public Sewer
Water Public
Architectural Style Florida
Structure Type Stucco
New Construction false
Construction Status Appraisal,Financing,Inspections,No Contingency
Schools
Elementary Schools Westside Elem
Middle Schools Kissimmee Middle
High Schools Celebration High
Others
Pets Allowed Yes
HOA Fee Include 24-Hour Guard,Cable TV,Pool,Internet,Maintenance Grounds,Recreational Facilities,Security,Sewer,Trash
Senior Community No
Ownership Fee Simple
Monthly Total Fees $346
Acceptable Financing Cash, Conventional, FHA, VA Loan
Membership Fee Required Required
Listing Terms Cash, Conventional, FHA, VA Loan
Special Listing Condition None
Read Less Info
Want to know what your home might be worth? Contact us for a FREE valuation!

Our team is ready to help you sell your home for the highest possible price ASAP

© 2024 My Florida Regional MLS DBA Stellar MLS. All Rights Reserved.
Bought with CAROM REALTY

Find out why customers are choosing LPT Realty to meet their real estate needs
Learn More About LPT Realty







