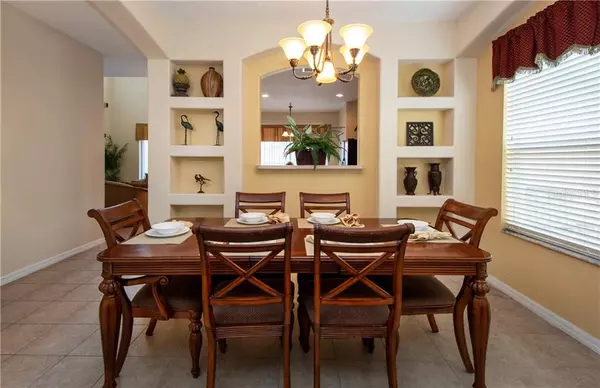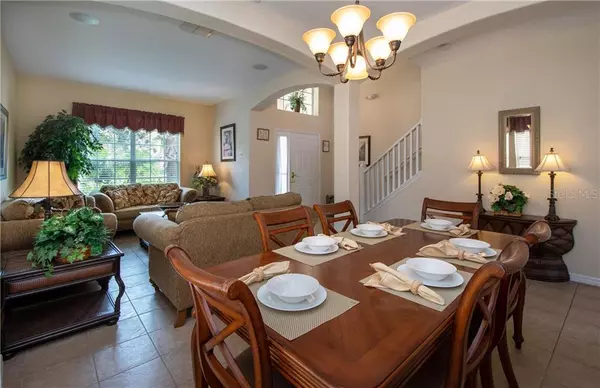$305,000
$315,000
3.2%For more information regarding the value of a property, please contact us for a free consultation.
6 Beds
6 Baths
2,881 SqFt
SOLD DATE : 11/24/2020
Key Details
Sold Price $305,000
Property Type Single Family Home
Sub Type Single Family Residence
Listing Status Sold
Purchase Type For Sale
Square Footage 2,881 sqft
Price per Sqft $105
Subdivision Emerald Island Resort Ph5B
MLS Listing ID O5811969
Sold Date 11/24/20
Bedrooms 6
Full Baths 5
Half Baths 1
Construction Status Appraisal,Financing,Inspections
HOA Fees $221/mo
HOA Y/N Yes
Year Built 2006
Annual Tax Amount $4,406
Lot Size 6,098 Sqft
Acres 0.14
Property Description
Short Sale. Perfectly appointed 6BR holiday home in Emerald Island, a resort community in the heart of the attractions area! You’ll be impressed from the moment you arrive - beautifully landscaped community w/secure gated entrance. Ground floor boasts common living/dining space, half bath and main master suite. FURNISHINGS AND APPLIANCES INCLUDED! Tile flooring downstairs; bedrooms carpeted. All bedrooms have ceiling fans and TVs. Master bedroom downstairs has ensuite bath w/dual sink vanity, jetted tub and separate shower. Upstairs, you'll find 5 additional bedrooms, including three suites w/private baths. Out back, you’ll enjoy an expansive covered porch and pristine pool/spa under screen enclosure. Emerald Island has a vast array of amenities – clubhouse, fitness center, business office, social hall, concierge services, resort style pool w/tiki bar, wifi hotspots around pool, playground, basketball, beach volleyball, tennis and more! Great location – short drive to essential shopping/dining and theme parks. Home can easily accommodate 12 guests! Great for your entire family (or as an investment w/income opportunity). Come see all that this special home has to offer!
Location
State FL
County Osceola
Community Emerald Island Resort Ph5B
Zoning PD
Rooms
Other Rooms Family Room, Inside Utility, Loft
Interior
Interior Features Built-in Features, Cathedral Ceiling(s), Ceiling Fans(s), Eat-in Kitchen, Kitchen/Family Room Combo, Living Room/Dining Room Combo, Open Floorplan, Solid Surface Counters, Split Bedroom, Thermostat, Walk-In Closet(s), Window Treatments
Heating Central, Electric
Cooling Central Air
Flooring Carpet, Ceramic Tile
Furnishings Furnished
Fireplace false
Appliance Dishwasher, Dryer, Microwave, Range, Refrigerator, Washer
Laundry Inside, Laundry Room
Exterior
Exterior Feature Irrigation System, Outdoor Shower, Sidewalk, Sliding Doors
Garage Spaces 2.0
Pool Child Safety Fence, Gunite, Screen Enclosure
Community Features Deed Restrictions, Fitness Center, Gated, Playground, Pool, Sidewalks, Tennis Courts
Utilities Available Cable Available, Electricity Connected, Public, Sewer Connected, Street Lights, Underground Utilities
Amenities Available Basketball Court, Clubhouse, Fitness Center, Gated, Playground, Pool, Recreation Facilities, Tennis Court(s)
Roof Type Shingle
Porch Covered, Patio, Screened
Attached Garage true
Garage true
Private Pool Yes
Building
Lot Description Sidewalk, Paved
Entry Level Two
Foundation Slab
Lot Size Range 0 to less than 1/4
Sewer Public Sewer
Water Public
Architectural Style Contemporary
Structure Type Stucco,Wood Frame
New Construction false
Construction Status Appraisal,Financing,Inspections
Schools
Elementary Schools Westside Elem
Middle Schools West Side
High Schools Celebration High
Others
Pets Allowed Yes
HOA Fee Include Pool,Maintenance Grounds,Recreational Facilities
Senior Community No
Ownership Fee Simple
Monthly Total Fees $328
Acceptable Financing Cash, Conventional, FHA, VA Loan
Membership Fee Required Required
Listing Terms Cash, Conventional, FHA, VA Loan
Special Listing Condition Short Sale
Read Less Info
Want to know what your home might be worth? Contact us for a FREE valuation!

Our team is ready to help you sell your home for the highest possible price ASAP

© 2024 My Florida Regional MLS DBA Stellar MLS. All Rights Reserved.
Bought with FLORIDA REALTY MARKETPLACE

Find out why customers are choosing LPT Realty to meet their real estate needs
Learn More About LPT Realty







