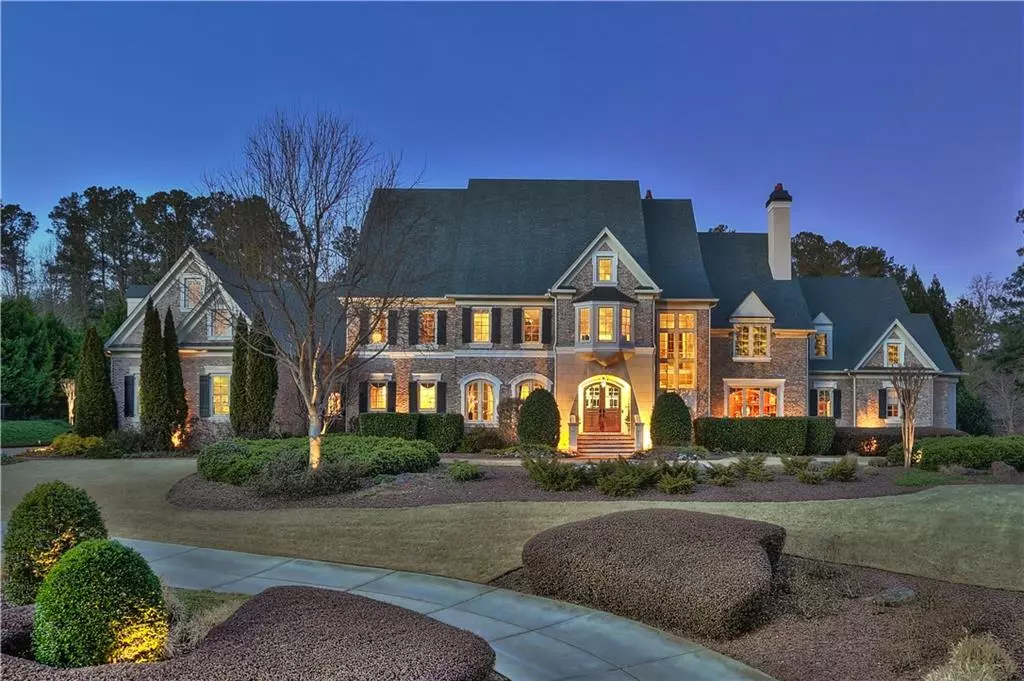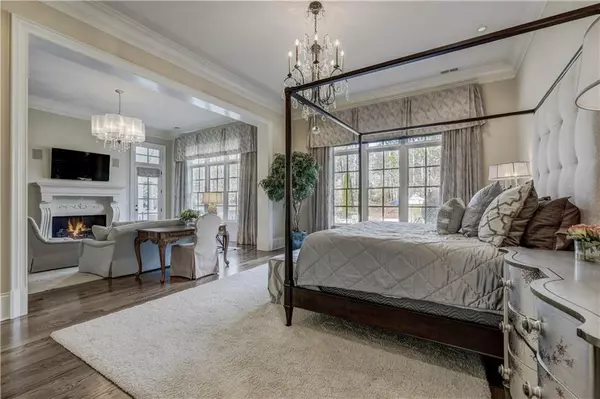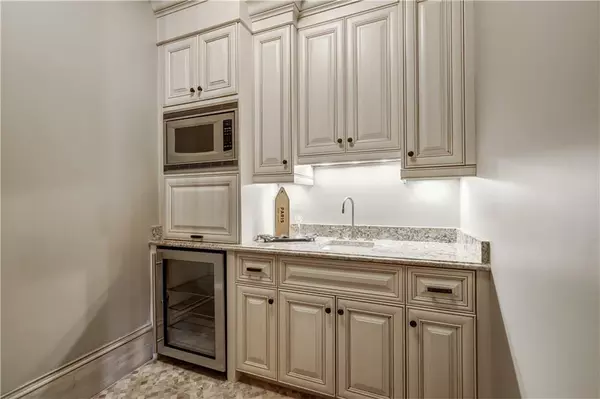$2,440,000
$2,475,000
1.4%For more information regarding the value of a property, please contact us for a free consultation.
6 Beds
8 Baths
15,066 SqFt
SOLD DATE : 03/28/2019
Key Details
Sold Price $2,440,000
Property Type Single Family Home
Sub Type Single Family Residence
Listing Status Sold
Purchase Type For Sale
Square Footage 15,066 sqft
Price per Sqft $161
Subdivision Stonemoor
MLS Listing ID 6124199
Sold Date 03/28/19
Style Traditional
Bedrooms 6
Full Baths 6
Half Baths 4
Construction Status Resale
HOA Fees $2,500
HOA Y/N No
Originating Board FMLS API
Year Built 2006
Available Date 2019-01-25
Annual Tax Amount $23,923
Tax Year 2017
Lot Size 2.000 Acres
Acres 2.0
Property Description
L I V E | S A T I S F I E D REGULATION SPORTS COURT | SALTWATER POOL+HOT TUB | FITNESS+WELLNESS CENTER | THEATRE | GOLF SIMULATOR | CRESTON SMART HOME AUTOMATION+VIDEO SURVEILLANCE | FIRESIDE MAIN LVL OWNER SUITE+LOUNGE+CHAMPAIGN ROOM | DUAL DRESSING SUITES | FIRESIDE OWNER SPA | SIX FIREPLACES | GRILLING LOGGIA | FIRESIDE KEEPING ROOM | EXPOSED CEDAR BEAMS | FIRESIDE STUDY | ELEVATOR | ALL ENSUITE | AU PAIR SUITE | GAMES ROOM | FIRESIDE TERRACE | 3 FULL KITCHENS | DUAL LAUNDRY | MUD ROOM | 4 AUTO BAYS | HOME MANAGEMENT CNTR | HARDWOODS+TRAVERTINE THROUGHOUT | 2+ACRES
Location
State GA
County Fulton
Area 13 - Fulton North
Lake Name None
Rooms
Bedroom Description In-Law Floorplan, Master on Main, Sitting Room
Other Rooms Outdoor Kitchen
Basement Bath/Stubbed, Daylight, Exterior Entry, Finished, Full, Interior Entry
Main Level Bedrooms 1
Dining Room Butlers Pantry, Seats 12+
Interior
Interior Features Beamed Ceilings, Bookcases, Cathedral Ceiling(s), Central Vacuum, Double Vanity, Elevator, Entrance Foyer 2 Story, His and Hers Closets, Smart Home, Walk-In Closet(s)
Heating Forced Air, Natural Gas, Zoned
Cooling Ceiling Fan(s), Central Air, Zoned
Flooring Hardwood
Fireplaces Number 6
Fireplaces Type Basement, Gas Log, Keeping Room, Living Room, Master Bedroom, Outside
Appliance Dishwasher, Double Oven, Dryer, Gas Range, Gas Water Heater, Microwave, Refrigerator, Trash Compactor, Washer
Laundry Main Level, Upper Level
Exterior
Exterior Feature Gas Grill, Rear Stairs, Tennis Court(s)
Parking Features Driveway, Garage, Garage Door Opener, Kitchen Level
Garage Spaces 4.0
Fence Back Yard, Fenced
Pool Gunite, Heated, In Ground
Community Features Homeowners Assoc, Near Shopping, Park, Restaurant
Utilities Available Cable Available, Electricity Available, Natural Gas Available, Underground Utilities
View Other
Roof Type Composition
Street Surface Paved
Accessibility Accessible Elevator Installed
Handicap Access Accessible Elevator Installed
Porch Covered, Side Porch
Total Parking Spaces 4
Building
Lot Description Cul-De-Sac, Landscaped, Level, Private, Wooded
Story Three Or More
Sewer Septic Tank
Water Public
Architectural Style Traditional
Level or Stories Three Or More
Structure Type Brick 4 Sides
New Construction No
Construction Status Resale
Schools
Elementary Schools Mountain Park - Fulton
Middle Schools Crabapple
High Schools Roswell
Others
Senior Community no
Restrictions false
Tax ID 12 142001210694
Special Listing Condition None
Read Less Info
Want to know what your home might be worth? Contact us for a FREE valuation!

Our team is ready to help you sell your home for the highest possible price ASAP

Bought with Norman & Associates, LLC (AL)

Find out why customers are choosing LPT Realty to meet their real estate needs
Learn More About LPT Realty







