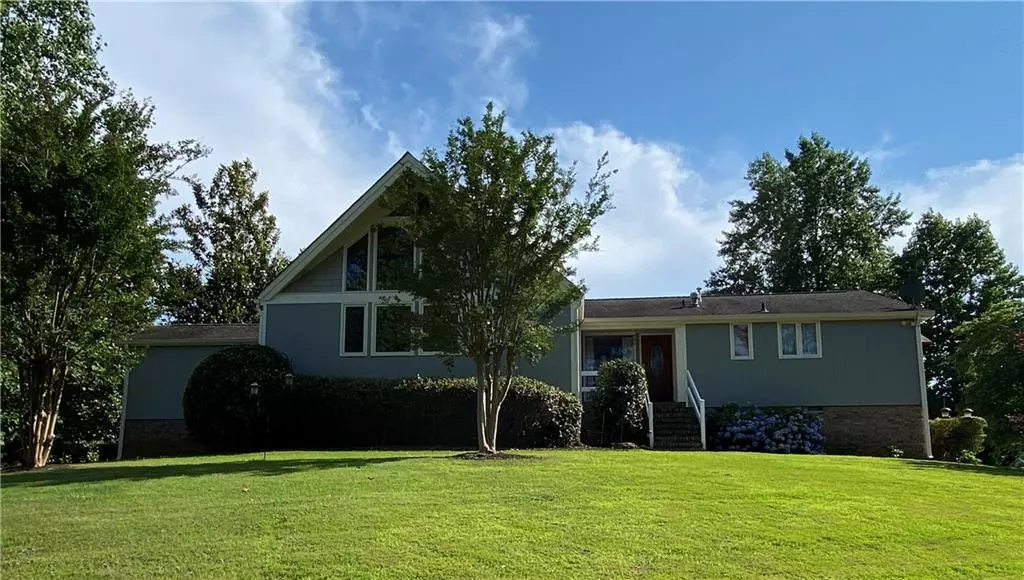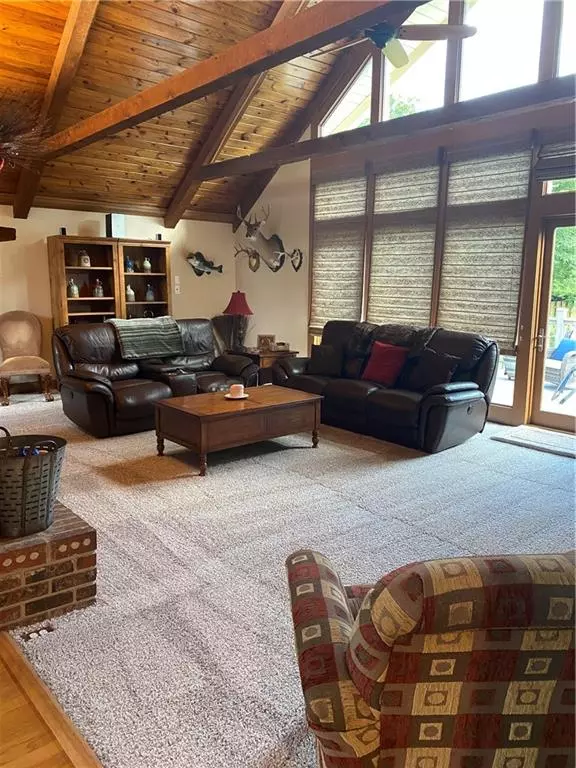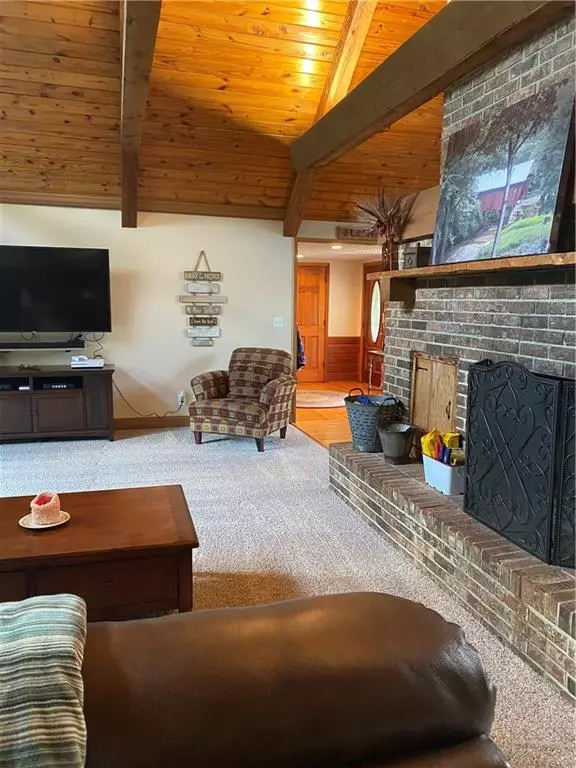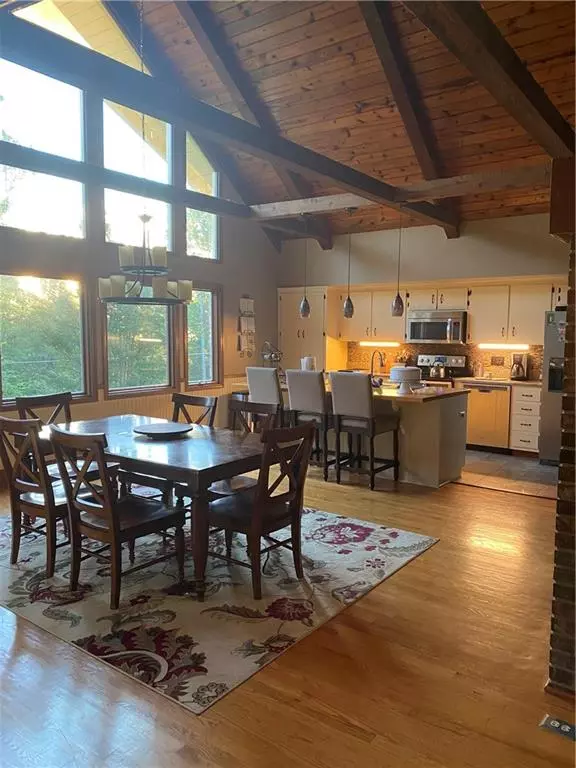$369,500
$389,900
5.2%For more information regarding the value of a property, please contact us for a free consultation.
3 Beds
3 Baths
2,906 SqFt
SOLD DATE : 08/13/2021
Key Details
Sold Price $369,500
Property Type Single Family Home
Sub Type Single Family Residence
Listing Status Sold
Purchase Type For Sale
Square Footage 2,906 sqft
Price per Sqft $127
Subdivision Mountain Trace Estates
MLS Listing ID 6904021
Sold Date 08/13/21
Style Ranch
Bedrooms 3
Full Baths 3
Construction Status Resale
HOA Y/N No
Originating Board FMLS API
Year Built 1974
Annual Tax Amount $3,382
Tax Year 2020
Lot Size 0.650 Acres
Acres 0.65
Property Description
Modern Farmhouse Ranch w/Open Family/Kitchen/Dining Rooms. Granite countertop and butcher block island, Wood Cabinets, SS Appliances, Soaring Ceilings w/Rustic Beams. Playroom/Office right off the foyer, Updates: Newer Architectural Shingled Roof, Newer Driveway & Sidewalk, Country Kitchen, Fresh interior & exterior Paint in 2019, added Insulation, New Carpet, Updated master bath with large tile shower, new vanity and custom built-ins for storage. Huge deck & patio with fenced backyard. 2 Car Detached Garage w/Upstairs loft for Storage & Large Workshop. Walkability to downtown Dallas square to enjoy all the fun events the city has to offer such as Food Truck Friday's, Concerts, Local Farmers Market, watch the Netflix series of Star Girl being filmed and various other events throughout the year. It's a great family friendly city with something to offer everyone. 15 minutes to Hiram for big box shopping and dining, easy access to Atlanta by way of Dallas Hwy/Hwy 120 or Macland Road/Windy Hill Connector. 25 minutes to Acworth to access I-75 Express Lanes and only 20 minutes from the new Lake Pointe Sports Complex. It truly is a great place to call home. Agent is owners spouse.
Location
State GA
County Paulding
Area 191 - Paulding County
Lake Name None
Rooms
Bedroom Description Master on Main, Split Bedroom Plan
Other Rooms Garage(s)
Basement Crawl Space
Main Level Bedrooms 3
Dining Room Open Concept
Interior
Interior Features Beamed Ceilings, Cathedral Ceiling(s), Disappearing Attic Stairs, Entrance Foyer, High Speed Internet, Tray Ceiling(s), Walk-In Closet(s)
Heating Heat Pump, Natural Gas
Cooling Ceiling Fan(s), Central Air
Flooring Carpet, Ceramic Tile, Hardwood
Fireplaces Number 1
Fireplaces Type Family Room, Masonry
Window Features None
Appliance Dishwasher, Electric Range, Gas Water Heater, Indoor Grill, Microwave, Refrigerator, Self Cleaning Oven
Laundry In Bathroom, Main Level
Exterior
Parking Features Detached, Garage, Garage Door Opener, Garage Faces Front
Garage Spaces 2.0
Fence Back Yard, Fenced, Privacy, Wood
Pool None
Community Features None
Utilities Available Cable Available, Electricity Available, Natural Gas Available, Phone Available, Sewer Available, Underground Utilities, Water Available
Waterfront Description None
View Mountain(s)
Roof Type Composition, Shingle
Street Surface Asphalt
Accessibility None
Handicap Access None
Porch Covered, Deck, Front Porch, Patio, Side Porch
Total Parking Spaces 2
Building
Lot Description Back Yard, Corner Lot, Front Yard, Landscaped
Story One
Sewer Public Sewer
Water Public
Architectural Style Ranch
Level or Stories One
New Construction No
Construction Status Resale
Schools
Elementary Schools Northside - Paulding
Middle Schools Herschel Jones
High Schools Hiram
Others
Senior Community no
Restrictions false
Tax ID 013513
Special Listing Condition None
Read Less Info
Want to know what your home might be worth? Contact us for a FREE valuation!

Our team is ready to help you sell your home for the highest possible price ASAP

Bought with Atlanta Northwest Realty, Inc.

Find out why customers are choosing LPT Realty to meet their real estate needs
Learn More About LPT Realty







