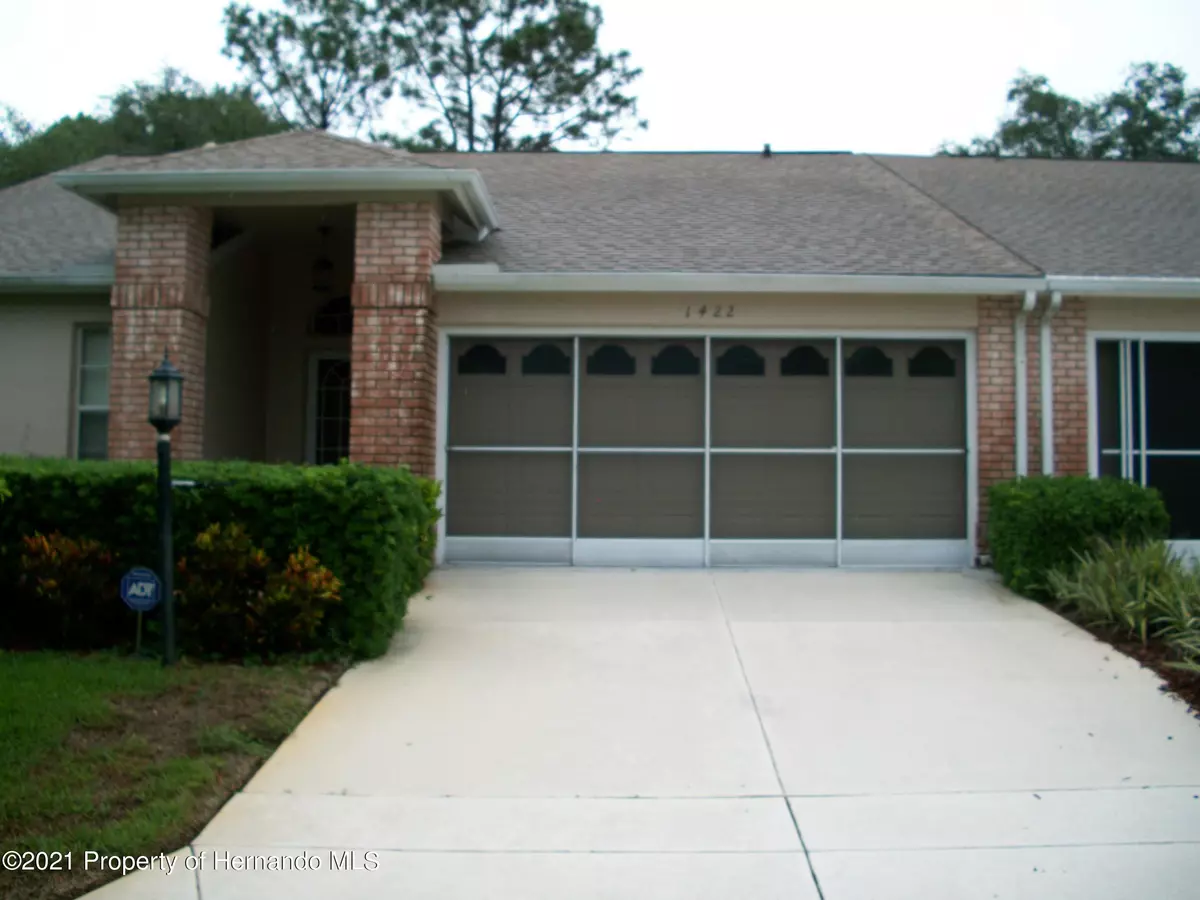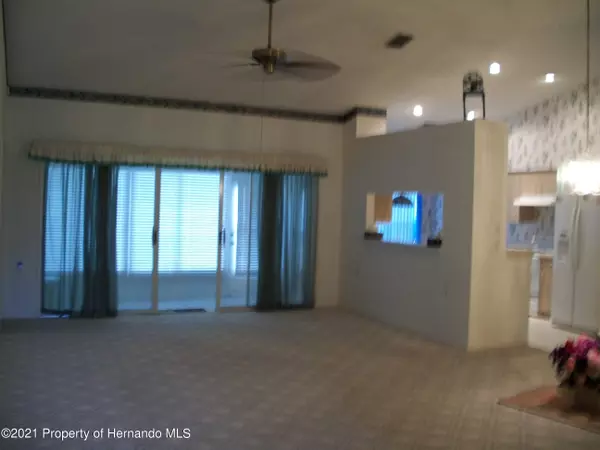$210,000
$210,000
For more information regarding the value of a property, please contact us for a free consultation.
2 Beds
2 Baths
1,294 SqFt
SOLD DATE : 10/27/2021
Key Details
Sold Price $210,000
Property Type Single Family Home
Sub Type Single Family Residence
Listing Status Sold
Purchase Type For Sale
Square Footage 1,294 sqft
Price per Sqft $162
Subdivision Timber Pines Tr 60-61 U1 Repl2
MLS Listing ID 2218616
Sold Date 10/27/21
Style Ranch,Villa
Bedrooms 2
Full Baths 2
HOA Fees $266/mo
HOA Y/N Yes
Originating Board Hernando County Association of REALTORS®
Year Built 1997
Annual Tax Amount $773
Tax Year 2020
Lot Size 3,736 Sqft
Acres 0.09
Lot Dimensions x
Property Description
Very well maintained villa located on a quiet cul-de-sac right across the street from Natures Glen Village's private pool. This 2 bedroom, 2 bath, 2 car garage home features and open floor plan and vaulted ceiling in main living area. Solar tubes in bathrooms let in the sun making them light and bright. Roof installed 2019, A/C 2010, new sinks in master bath, new hot water heater. HOA fee includes high speed internet and basic cable with 2 boxes. This village does NOT allow dogs or parking of trucks in driveways overnight. Village maintenance fee provides lawn mowing, shrub trimming, lawn fertilization, weed and pest control and accrues for exterior painting. Come live the good life in Timber Pines, Florida's Nature Coast Premier 55+ community.
Location
State FL
County Hernando
Community Timber Pines Tr 60-61 U1 Repl2
Zoning PDP
Direction US 19 to Timber Pines entrance at Pine Forest Dr. Turn right onto Timber Pines Blvd., Right onto Grand Club Dr., Right onto Timber Point Blvd. to Right on Willowbrook to Right on Summerwood Court. Home at end on the right.
Interior
Interior Features Ceiling Fan(s), Double Vanity, Open Floorplan, Pantry, Primary Bathroom - Shower No Tub, Primary Downstairs, Solar Tube(s), Vaulted Ceiling(s), Walk-In Closet(s)
Heating Central, Electric, Heat Pump
Cooling Central Air, Electric
Flooring Carpet, Tile
Appliance Dishwasher, Disposal, Electric Oven, Microwave, Refrigerator
Laundry Sink
Exterior
Exterior Feature ExteriorFeatures
Parking Features Attached, Garage Door Opener
Garage Spaces 2.0
Utilities Available Cable Available
Amenities Available Barbecue, Clubhouse, Dog Park, Fitness Center, Gated, Golf Course, Management- On Site, Pool, RV/Boat Storage, Security, Shuffleboard Court, Spa/Hot Tub, Tennis Court(s), Other
View Y/N No
Garage Yes
Building
Lot Description Cul-De-Sac
Story 1
Water Public
Architectural Style Ranch, Villa
Level or Stories 1
New Construction No
Schools
Elementary Schools Deltona
Middle Schools Fox Chapel
High Schools Weeki Wachee
Others
Senior Community Yes
Tax ID R27 223 17 6602 0000 0110
Acceptable Financing Cash, Conventional, Lease Option, Other
Listing Terms Cash, Conventional, Lease Option, Other
Special Listing Condition Third Party Approval
Read Less Info
Want to know what your home might be worth? Contact us for a FREE valuation!

Our team is ready to help you sell your home for the highest possible price ASAP

Find out why customers are choosing LPT Realty to meet their real estate needs
Learn More About LPT Realty







