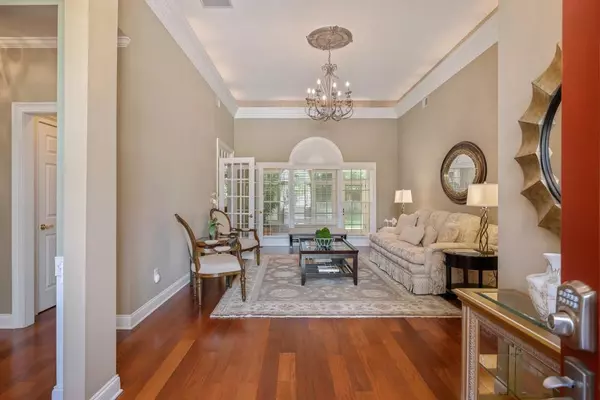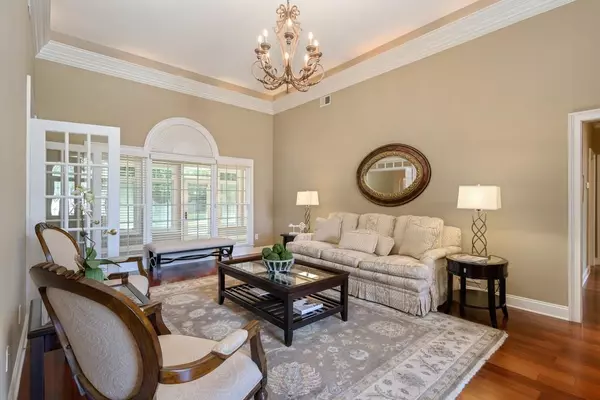$405,000
$415,000
2.4%For more information regarding the value of a property, please contact us for a free consultation.
5 Beds
3.5 Baths
3,247 SqFt
SOLD DATE : 11/19/2019
Key Details
Sold Price $405,000
Property Type Single Family Home
Sub Type Single Family Residence
Listing Status Sold
Purchase Type For Sale
Square Footage 3,247 sqft
Price per Sqft $124
Subdivision Weston
MLS Listing ID 6612382
Sold Date 11/19/19
Style European, Traditional
Bedrooms 5
Full Baths 3
Half Baths 1
HOA Fees $450
Originating Board FMLS API
Year Built 2003
Annual Tax Amount $1,836
Tax Year 2018
Property Description
Custom 1.5 story luxury home in Weston. This ranch home is the one you’ve been waiting for. Expansive master on the main, sitting rm w/ limestone FP, enclosed sunroom w/High tongue & groove ceilings,10 ft. plus ceilings on main level. Light filled living rm, Banquet dining rm, custom cabinets in gourmet kitchen open to family rm w/FP, bonus rm ideal for craft/ game rm, spacious bedrms on main level & upstairs. Fine details t.out custom trim, tile, lighting & more. Private backyard oasis w/ picket fence. Breathtaking curb appeal on a quiet culdesac street, this home is a real gem.
Location
State GA
County Cobb
Rooms
Other Rooms None
Basement None
Dining Room Seats 12+, Butlers Pantry
Interior
Interior Features High Ceilings 10 ft Main, Entrance Foyer 2 Story, High Ceilings 9 ft Upper, Double Vanity, High Speed Internet, Entrance Foyer, Tray Ceiling(s), Wet Bar, Walk-In Closet(s)
Heating Central, Forced Air, Natural Gas, Zoned
Cooling Ceiling Fan(s), Central Air, Zoned
Flooring Hardwood
Fireplaces Number 2
Fireplaces Type Family Room, Gas Log, Gas Starter, Great Room, Master Bedroom
Laundry In Kitchen, Laundry Room
Exterior
Exterior Feature Private Yard, Private Front Entry
Parking Features Attached, Garage Door Opener, Garage, Kitchen Level, Level Driveway
Garage Spaces 2.0
Fence Back Yard, Fenced, Wood
Pool None
Community Features Homeowners Assoc, Near Schools, Near Shopping
Utilities Available Cable Available, Electricity Available, Natural Gas Available, Phone Available, Underground Utilities, Water Available
Waterfront Description None
View Other
Roof Type Composition, Shingle
Building
Lot Description Back Yard, Cul-De-Sac, Landscaped, Level, Private
Story One and One Half
Sewer Septic Tank
Water Public
New Construction No
Schools
Elementary Schools Pickett'S Mill
Middle Schools Durham
High Schools Allatoona
Others
Senior Community no
Special Listing Condition None
Read Less Info
Want to know what your home might be worth? Contact us for a FREE valuation!

Our team is ready to help you sell your home for the highest possible price ASAP

Bought with Keller Williams Rlty, First Atlanta

Find out why customers are choosing LPT Realty to meet their real estate needs
Learn More About LPT Realty







