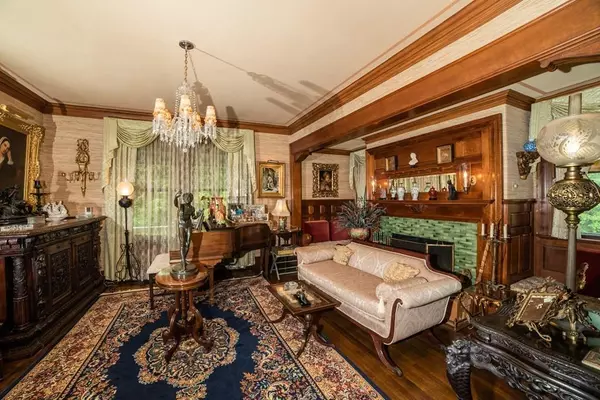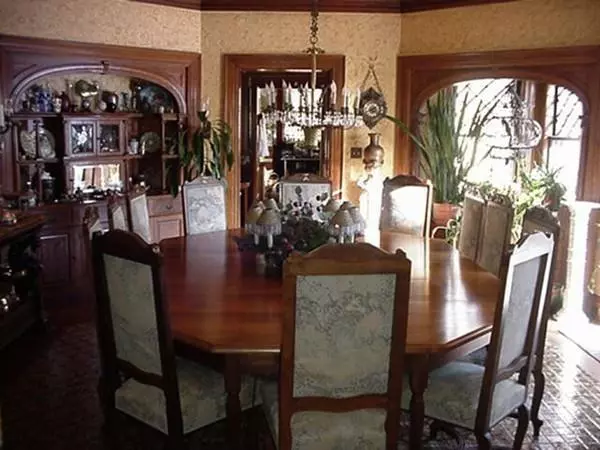$629,000
$629,000
For more information regarding the value of a property, please contact us for a free consultation.
6 Beds
4 Baths
5,417 SqFt
SOLD DATE : 04/01/2021
Key Details
Sold Price $629,000
Property Type Single Family Home
Sub Type Single Family Residence
Listing Status Sold
Purchase Type For Sale
Square Footage 5,417 sqft
Price per Sqft $116
Subdivision Moreland Terrace
MLS Listing ID 72721408
Sold Date 04/01/21
Style Colonial, Victorian, Antique, Georgian
Bedrooms 6
Full Baths 3
Half Baths 2
HOA Y/N false
Year Built 1894
Annual Tax Amount $10,246
Tax Year 2019
Lot Size 0.770 Acres
Acres 0.77
Property Description
This beautiful Georgian revival is 3 floors with 5400+ sq/ft of living space. Don't miss your opportunity to be the 4th owner of this gorgeous home Located on a double lot (was 2 lots, subdivision may be possible) in desirable Moreland Terrace. Filled with many original features such as pocket doors, 8 fireplaces, butler's pantry, and more, this home boasts 16 rooms with exquisite woodwork, beautiful stained glass windows, period lighting, and other fine finishes, The second floor has 3 full baths and 6 bedrooms which are good sized size, great in-law potential. The master and guest rooms feature fireplaces and ample closet space. Take the elevator or grand staircase to the third floor where you will find your home office with half bath, media room and cedar closet. The professionally landscaped backyard is private and completely fenced-in with a heated, in-ground pool. Home has updated 200amp electric service, a newer gas boiler, and a young roof with transferable warranty.
Location
State MA
County Bristol
Zoning RA
Direction Rte 140/Brownell Ave to Hawthorn St.. Hawthorn St to Ash St.. Ash St to Grove.
Rooms
Basement Full, Walk-Out Access, Interior Entry, Concrete, Unfinished
Primary Bedroom Level Second
Interior
Interior Features Library, Foyer, Bedroom, Media Room, Office, Bathroom, Central Vacuum, Internet Available - Broadband
Heating Central, Forced Air, Hot Water, Natural Gas
Cooling None
Flooring Wood, Tile, Hardwood
Fireplaces Number 8
Appliance Range, Dishwasher, Disposal, Vacuum System, Range Hood, Gas Water Heater, Utility Connections for Gas Range, Utility Connections for Gas Oven, Utility Connections for Electric Oven
Laundry In Basement, Washer Hookup
Exterior
Exterior Feature Professional Landscaping, Sprinkler System, Decorative Lighting, Garden, Outdoor Shower, Stone Wall
Fence Fenced/Enclosed, Fenced
Pool In Ground, Pool - Inground Heated
Community Features Public Transportation, Shopping, Pool, Park, Walk/Jog Trails, Medical Facility, Laundromat, Bike Path, Highway Access, Marina, Private School, Public School, University
Utilities Available for Gas Range, for Gas Oven, for Electric Oven, Washer Hookup
Waterfront false
Waterfront Description Beach Front, Harbor, Ocean, 1 to 2 Mile To Beach
Roof Type Slate, Other
Total Parking Spaces 6
Garage No
Private Pool true
Building
Lot Description Corner Lot, Underground Storage Tank
Foundation Stone
Sewer Public Sewer
Water Public
Others
Senior Community false
Acceptable Financing Contract
Listing Terms Contract
Read Less Info
Want to know what your home might be worth? Contact us for a FREE valuation!

Our team is ready to help you sell your home for the highest possible price ASAP
Bought with James Higgins • Higgins Real Estate

Find out why customers are choosing LPT Realty to meet their real estate needs
Learn More About LPT Realty







