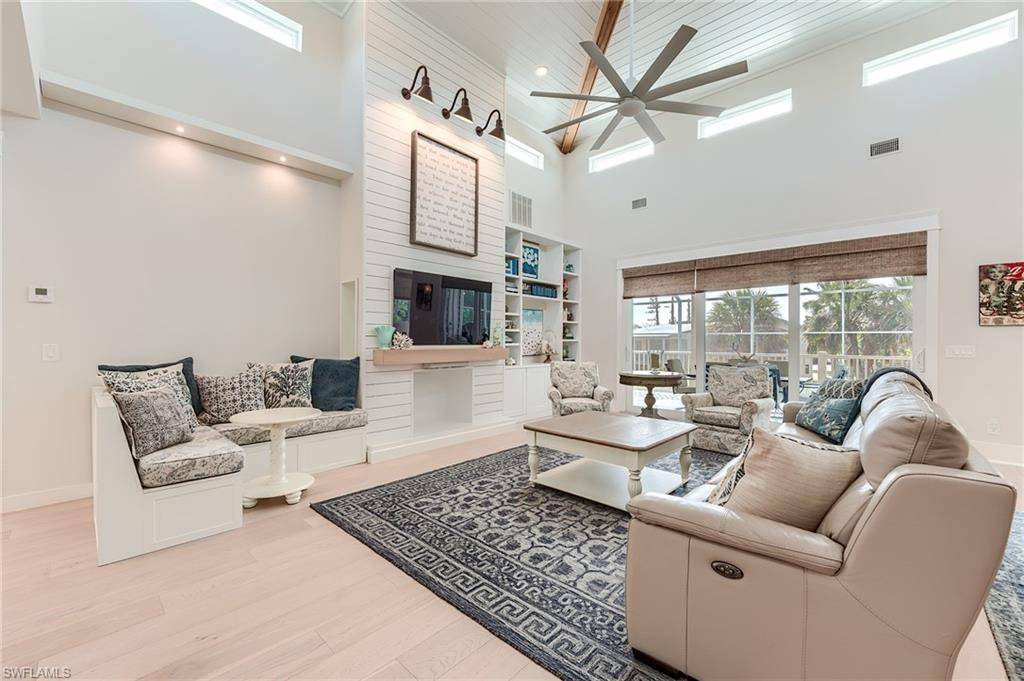3 Beds
3 Baths
2,362 SqFt
3 Beds
3 Baths
2,362 SqFt
Key Details
Property Type Single Family Home
Sub Type Single Family Residence
Listing Status Active
Purchase Type For Sale
Square Footage 2,362 sqft
Price per Sqft $590
Subdivision Gumbo Limbo
MLS Listing ID 225033243
Style Florida,Stilts
Bedrooms 3
Full Baths 3
HOA Y/N Yes
Originating Board Florida Gulf Coast
Year Built 2017
Annual Tax Amount $10,639
Tax Year 2024
Lot Size 0.608 Acres
Acres 0.608
Property Sub-Type Single Family Residence
Property Description
Location
State FL
County Lee
Area Si01 - Sanibel Island
Rooms
Dining Room Dining - Living, Eat-in Kitchen
Kitchen Kitchen Island, Walk-In Pantry
Interior
Interior Features Split Bedrooms, Great Room, Exercise Room, Family Room, Guest Bath, Guest Room, Home Office, Workshop, Built-In Cabinets, Wired for Data, Cathedral Ceiling(s), Closet Cabinets, Pantry, Vaulted Ceiling(s), Volume Ceiling, Walk-In Closet(s)
Heating Central Electric, Fireplace(s)
Cooling Central Electric
Flooring Tile, Wood
Fireplace Yes
Window Features Impact Resistant,Impact Resistant Windows
Appliance Dishwasher, Disposal, Dryer, Microwave, Range, Refrigerator/Freezer, Tankless Water Heater, Washer
Laundry Inside, Sink
Exterior
Exterior Feature Balcony, Screened Balcony, Courtyard, Outdoor Shower, Sprinkler Auto
Garage Spaces 3.0
Pool In Ground, Concrete, Custom Upgrades, Equipment Stays, Electric Heat
Community Features Beach Access, Non-Gated
Utilities Available Propane, Cable Available
Waterfront Description None
View Y/N Yes
View Landscaped Area
Roof Type Metal
Porch Open Porch/Lanai, Screened Lanai/Porch, Deck, Patio
Garage Yes
Private Pool Yes
Building
Lot Description Cul-De-Sac, Irregular Lot, Oversize
Sewer Central
Water Central
Architectural Style Florida, Stilts
Structure Type Concrete Block,Elevated,Piling,Concrete,Wood Frame,Stone,Stucco
New Construction No
Others
HOA Fee Include None
Tax ID 24-46-22-T3-0010A.0080
Ownership Single Family
Acceptable Financing Buyer Finance/Cash
Listing Terms Buyer Finance/Cash
Find out why customers are choosing LPT Realty to meet their real estate needs
Learn More About LPT Realty







