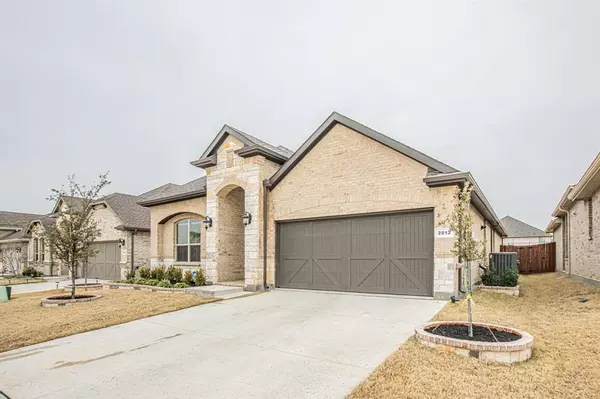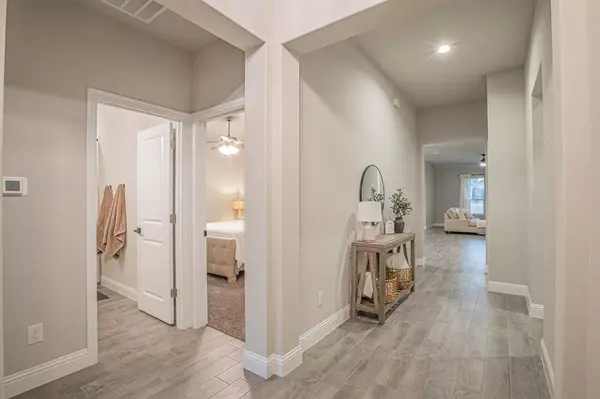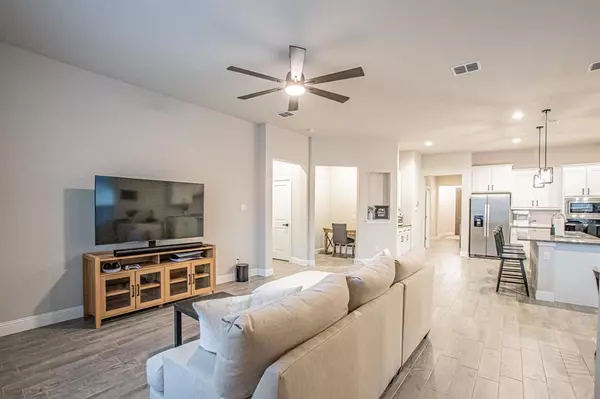4 Beds
2 Baths
2,037 SqFt
4 Beds
2 Baths
2,037 SqFt
Key Details
Property Type Single Family Home
Sub Type Single Family Residence
Listing Status Active
Purchase Type For Sale
Square Footage 2,037 sqft
Price per Sqft $230
Subdivision Avalon Ph Ii
MLS Listing ID 20847094
Style Traditional
Bedrooms 4
Full Baths 2
HOA Fees $600/ann
HOA Y/N Mandatory
Year Built 2023
Annual Tax Amount $5,948
Lot Size 6,316 Sqft
Acres 0.145
Property Sub-Type Single Family Residence
Property Description
Location
State TX
County Denton
Community Curbs, Other
Direction GPS
Rooms
Dining Room 1
Interior
Interior Features Kitchen Island
Heating Central, Electric
Cooling Central Air, Electric
Flooring Ceramic Tile, Luxury Vinyl Plank
Fireplaces Type None
Appliance Dishwasher, Disposal, Electric Oven, Gas Cooktop, Gas Water Heater, Plumbed For Gas in Kitchen, Tankless Water Heater, Vented Exhaust Fan
Heat Source Central, Electric
Laundry Utility Room, Full Size W/D Area, Washer Hookup
Exterior
Exterior Feature Rain Gutters, Lighting, Private Yard, Other
Garage Spaces 2.0
Fence Back Yard, Privacy, Wood
Community Features Curbs, Other
Utilities Available All Weather Road, Cable Available, City Sewer, City Water, Concrete, Curbs, Individual Gas Meter, Individual Water Meter
Roof Type Composition
Garage Yes
Building
Lot Description Acreage, Interior Lot, Lrg. Backyard Grass, Other, Sprinkler System, Subdivision
Story One
Foundation Pillar/Post/Pier
Level or Stories One
Structure Type Brick,Frame,Rock/Stone
Schools
Elementary Schools Lance Thompson
Middle Schools Medlin
High Schools Byron Nelson
School District Northwest Isd
Others
Restrictions Deed
Ownership Owner Of Record
Acceptable Financing Cash, Contract, Conventional, FHA, VA Loan
Listing Terms Cash, Contract, Conventional, FHA, VA Loan
Virtual Tour https://www.propertypanorama.com/instaview/ntreis/20847094

Find out why customers are choosing LPT Realty to meet their real estate needs
Learn More About LPT Realty







