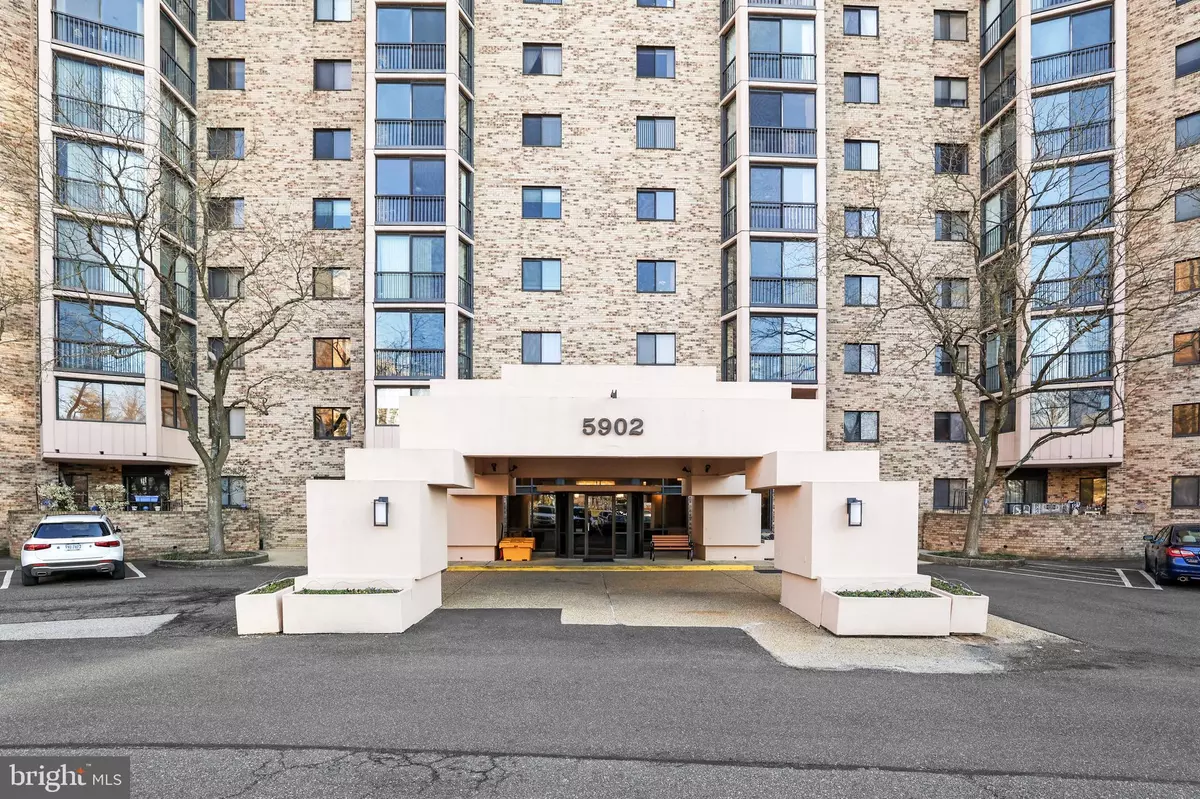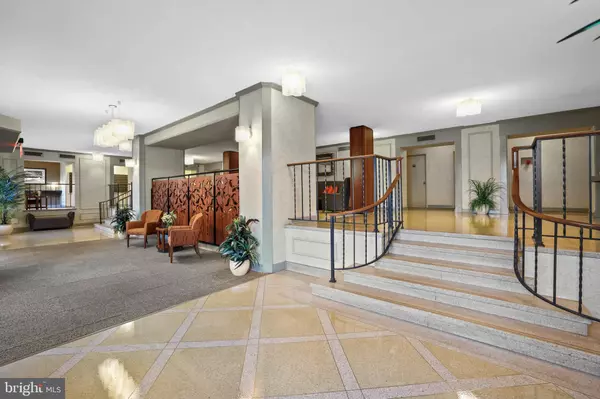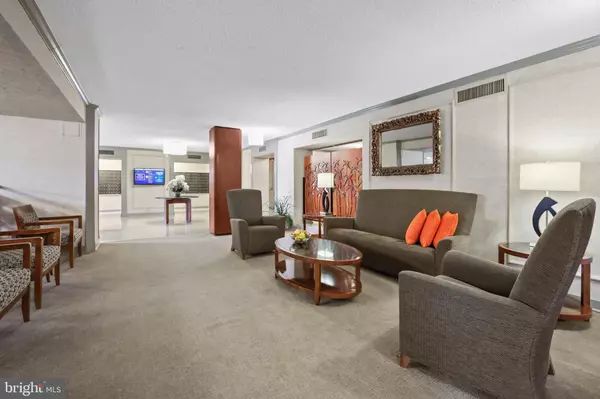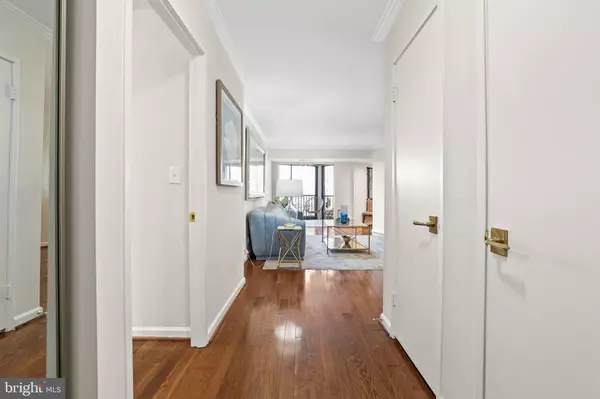1 Bed
2 Baths
1,045 SqFt
1 Bed
2 Baths
1,045 SqFt
Key Details
Property Type Condo
Sub Type Condo/Co-op
Listing Status Active
Purchase Type For Sale
Square Footage 1,045 sqft
Price per Sqft $405
Subdivision Montebello
MLS Listing ID VAFX2221356
Style Other
Bedrooms 1
Full Baths 1
Half Baths 1
Condo Fees $808/mo
HOA Y/N N
Abv Grd Liv Area 1,045
Originating Board BRIGHT
Year Built 1982
Annual Tax Amount $3,717
Tax Year 2024
Property Sub-Type Condo/Co-op
Property Description
Location
State VA
County Fairfax
Zoning 230
Rooms
Other Rooms Living Room, Dining Room, Primary Bedroom, Kitchen, Den, Study, Other, Storage Room, Screened Porch
Main Level Bedrooms 1
Interior
Interior Features Dining Area, Combination Dining/Living, Primary Bath(s), Floor Plan - Open
Hot Water Natural Gas
Heating Heat Pump(s)
Cooling Central A/C, Heat Pump(s)
Equipment Dishwasher, Disposal, Exhaust Fan, Oven/Range - Electric, Refrigerator, Washer/Dryer Stacked, Microwave
Furnishings Yes
Fireplace N
Appliance Dishwasher, Disposal, Exhaust Fan, Oven/Range - Electric, Refrigerator, Washer/Dryer Stacked, Microwave
Heat Source Electric
Laundry Dryer In Unit, Washer In Unit
Exterior
Parking Features Covered Parking, Additional Storage Area, Basement Garage, Garage Door Opener
Garage Spaces 1.0
Parking On Site 1
Amenities Available Beauty Salon, Bowling Alley, Community Center, Convenience Store, Elevator, Exercise Room, Extra Storage, Jog/Walk Path, Party Room, Pool - Indoor, Pool - Outdoor, Security, Tennis Courts, Common Grounds, Gated Community, Tot Lots/Playground, Transportation Service
Water Access N
View Scenic Vista
Accessibility Elevator
Total Parking Spaces 1
Garage Y
Building
Lot Description Trees/Wooded
Story 1
Unit Features Hi-Rise 9+ Floors
Sewer Public Sewer
Water Public
Architectural Style Other
Level or Stories 1
Additional Building Above Grade, Below Grade
New Construction N
Schools
School District Fairfax County Public Schools
Others
Pets Allowed Y
HOA Fee Include Ext Bldg Maint,Management,Pool(s),Recreation Facility,Reserve Funds,Road Maintenance,Sewer,Snow Removal,Trash,Water,Security Gate,Common Area Maintenance
Senior Community No
Tax ID 0833 31020803
Ownership Condominium
Security Features 24 hour security,Security Gate
Horse Property N
Special Listing Condition Standard
Pets Allowed Size/Weight Restriction

Find out why customers are choosing LPT Realty to meet their real estate needs
Learn More About LPT Realty







