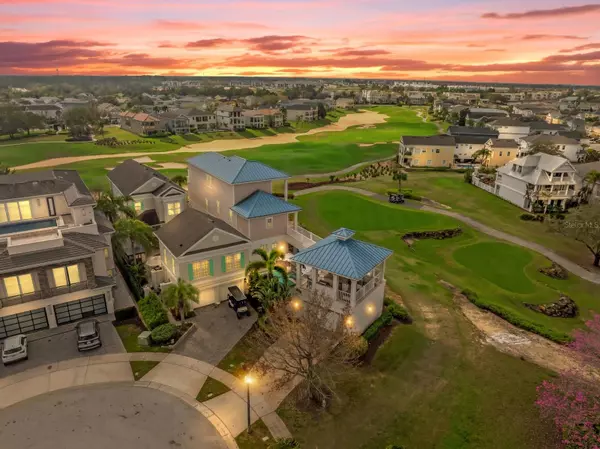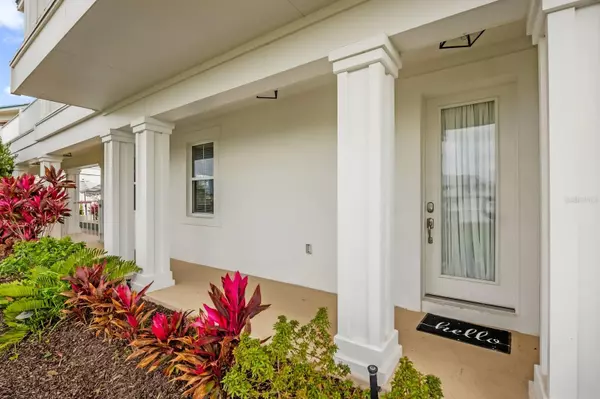4 Beds
4 Baths
3,354 SqFt
4 Beds
4 Baths
3,354 SqFt
Key Details
Property Type Single Family Home
Sub Type Single Family Residence
Listing Status Active
Purchase Type For Sale
Square Footage 3,354 sqft
Price per Sqft $402
Subdivision Reunion Ph 2 Prcl 1 & 1A
MLS Listing ID O6282335
Bedrooms 4
Full Baths 3
Half Baths 1
HOA Fees $559/mo
HOA Y/N Yes
Originating Board Stellar MLS
Year Built 2013
Annual Tax Amount $14,972
Lot Size 6,098 Sqft
Acres 0.14
Property Sub-Type Single Family Residence
Property Description
The newly renovated second floor boasts an open-concept kitchen and living area, featuring vaulted ceilings, large sliding doors, and custom drapes that open to a spacious balcony—perfect for seamless indoor-outdoor living. A game room complete with a pool table and shuffleboard adds to the home's entertainment appeal.
Step outside to the outdoor kitchen, overlooking some of the best golf course views in all of Reunion, where you'll find a large seating area, gas grill, and sink—ideal for hosting unforgettable gatherings.
For ultimate convenience, an elevator connects all three levels of the home, ensuring effortless access. The resurfaced pool has been upgraded with new tile, equipment, and a remote-access salt system for modern luxury.
Located within the prestigious Reunion Resort, residents with membership enjoy access to world-class amenities, including:
Three Signature Golf Courses (Nicklaus, Palmer, and Watson),
6 Pickleball Courts, Tennis Courts,
Mini Golf, a 5-Acre Water Park,
Fine Dining, Clubhouses & Boutique Shops
Just minutes from Orlando's top attractions, including Walt Disney World, this home offers the perfect balance of tranquility and convenience.
Don't miss your chance to own this remarkable home in one of Florida's premier resort communities! ******active membership available******
Location
State FL
County Osceola
Community Reunion Ph 2 Prcl 1 & 1A
Zoning OPUD
Interior
Interior Features Ceiling Fans(s), Crown Molding, Eat-in Kitchen, Elevator, High Ceilings, Living Room/Dining Room Combo, Open Floorplan, Solid Wood Cabinets, Walk-In Closet(s), Window Treatments
Heating Central
Cooling Central Air
Flooring Carpet, Tile, Wood
Fireplace false
Appliance Built-In Oven, Dishwasher, Disposal, Dryer, Microwave, Range, Refrigerator
Laundry Laundry Room
Exterior
Exterior Feature Balcony, Courtyard, Irrigation System, Lighting, Outdoor Grill, Outdoor Kitchen
Parking Features Driveway, Garage Door Opener
Garage Spaces 2.0
Pool Heated, In Ground, Lighting, Salt Water
Community Features Association Recreation - Owned, Clubhouse, Deed Restrictions, Dog Park, Fitness Center, Gated Community - Guard, Golf Carts OK, Golf, Playground, Pool, Restaurant, Sidewalks, Tennis Courts
Utilities Available BB/HS Internet Available, Cable Connected, Electricity Connected, Phone Available, Public, Sewer Connected, Street Lights, Water Connected
Amenities Available Cable TV, Gated
View Y/N Yes
View Golf Course
Roof Type Metal
Porch Covered, Front Porch, Patio, Rear Porch, Side Porch, Wrap Around
Attached Garage true
Garage true
Private Pool Yes
Building
Lot Description Cul-De-Sac, On Golf Course
Story 3
Entry Level Three Or More
Foundation Slab
Lot Size Range 0 to less than 1/4
Sewer Public Sewer
Water Public
Architectural Style Custom
Structure Type Block,Stucco
New Construction false
Others
Pets Allowed Yes
HOA Fee Include Guard - 24 Hour,Cable TV,Internet,Pest Control,Security,Trash
Senior Community No
Ownership Fee Simple
Monthly Total Fees $559
Acceptable Financing Cash, Conventional, VA Loan
Membership Fee Required Required
Listing Terms Cash, Conventional, VA Loan
Special Listing Condition None
Virtual Tour https://www.propertypanorama.com/instaview/stellar/O6282335

Find out why customers are choosing LPT Realty to meet their real estate needs
Learn More About LPT Realty







