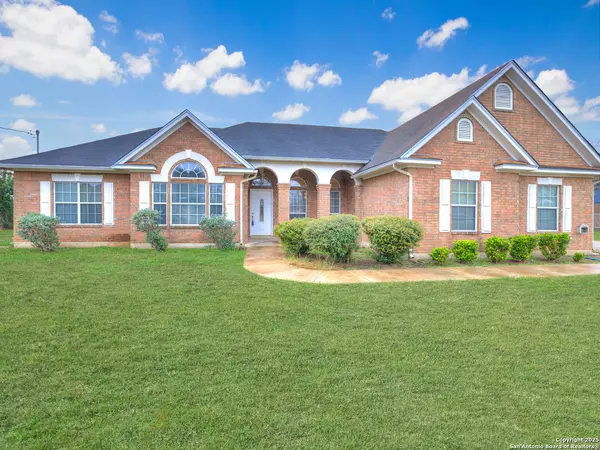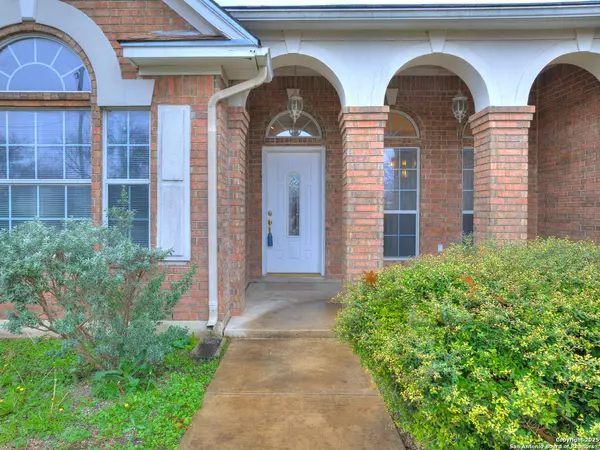3 Beds
3 Baths
2,074 SqFt
3 Beds
3 Baths
2,074 SqFt
Key Details
Property Type Single Family Home
Sub Type Single Residential
Listing Status Active
Purchase Type For Sale
Square Footage 2,074 sqft
Price per Sqft $168
Subdivision Mary Helen
MLS Listing ID 1843024
Style One Story
Bedrooms 3
Full Baths 2
Half Baths 1
Construction Status Pre-Owned
Year Built 2001
Annual Tax Amount $6,505
Tax Year 2024
Lot Size 0.940 Acres
Property Sub-Type Single Residential
Property Description
Location
State TX
County Bexar
Area 1900
Rooms
Master Bathroom Main Level 12X7 Tub/Shower Separate, Separate Vanity, Tub has Whirlpool
Master Bedroom Main Level 15X18 DownStairs, Walk-In Closet, Ceiling Fan, Full Bath
Bedroom 2 Main Level 12X11
Bedroom 3 Main Level 13X12
Living Room Main Level 21X16
Dining Room Main Level 12X11
Kitchen Main Level 13X11
Study/Office Room Main Level 12X11
Interior
Heating Central
Cooling One Central
Flooring Carpeting, Ceramic Tile
Inclusions Ceiling Fans, Washer Connection, Dryer Connection, Washer, Dryer, Cook Top, Built-In Oven, Microwave Oven, Gas Cooking, Refrigerator, Dishwasher, Water Softener (owned), Smoke Alarm, Electric Water Heater, Garage Door Opener, Solid Counter Tops
Heat Source Electric
Exterior
Exterior Feature Patio Slab, Covered Patio, Bar-B-Que Pit/Grill, Wrought Iron Fence, Sprinkler System, Storage Building/Shed, Has Gutters, Additional Dwelling, Wire Fence, Workshop
Parking Features Three Car Garage
Pool None
Amenities Available None
Roof Type Composition
Private Pool N
Building
Lot Description 1/2-1 Acre
Foundation Slab
Sewer Sewer System
Water Water System
Construction Status Pre-Owned
Schools
Elementary Schools Hirsch
Middle Schools Davis
High Schools Sam Houston
School District San Antonio I.S.D.
Others
Miscellaneous Estate Sale Probate,Virtual Tour,As-Is
Acceptable Financing Conventional, FHA, VA, TX Vet, Cash
Listing Terms Conventional, FHA, VA, TX Vet, Cash
Virtual Tour https://www.zillow.com/view-3d-home/4e9005c1-619a-438f-8fb3-164dce4a715c?setAttribution=mls&wl=true&utm_source=dashboard
Find out why customers are choosing LPT Realty to meet their real estate needs
Learn More About LPT Realty







