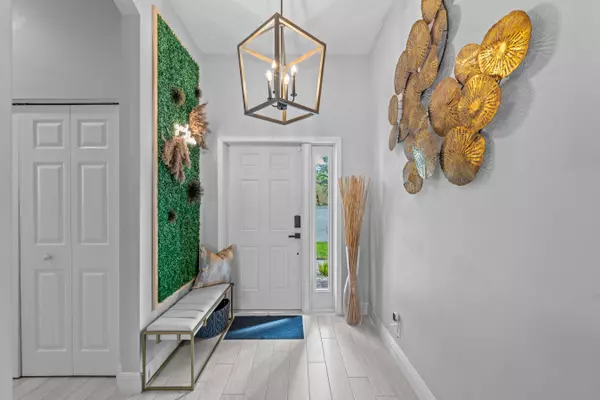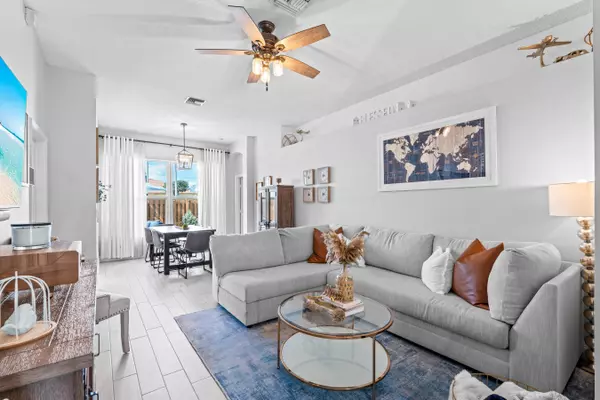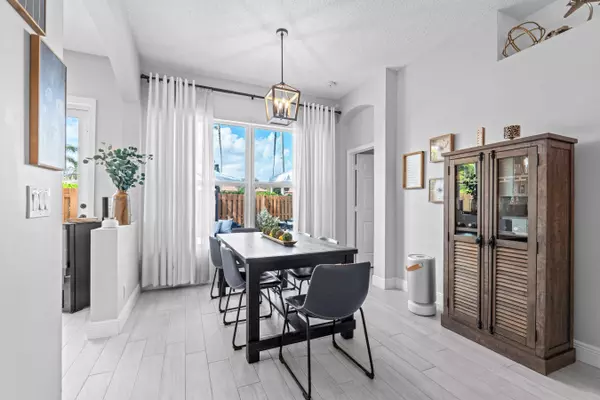2 Beds
2 Baths
1,126 SqFt
2 Beds
2 Baths
1,126 SqFt
Key Details
Property Type Single Family Home
Sub Type Single Family Detached
Listing Status Active
Purchase Type For Sale
Square Footage 1,126 sqft
Price per Sqft $421
Subdivision Wellington Tr 42B
MLS Listing ID RX-11063139
Style < 4 Floors,Mediterranean
Bedrooms 2
Full Baths 2
Construction Status Resale
HOA Fees $153/mo
HOA Y/N Yes
Year Built 1997
Annual Tax Amount $4,325
Tax Year 2024
Lot Size 4,526 Sqft
Property Sub-Type Single Family Detached
Property Description
Location
State FL
County Palm Beach
Area 5520
Zoning WELL_P
Rooms
Other Rooms Laundry-Util/Closet
Master Bath Separate Shower
Interior
Interior Features Walk-in Closet
Heating Central
Cooling Ceiling Fan, Central
Flooring Tile
Furnishings Unfurnished
Exterior
Exterior Feature Auto Sprinkler, Open Patio, Shutters
Parking Features Driveway, Garage - Attached
Garage Spaces 1.0
Community Features Disclosure
Utilities Available Cable, Electric, Public Sewer, Public Water
Amenities Available Bike - Jog, Pool, Sidewalks
Waterfront Description None
Roof Type Concrete Tile
Present Use Disclosure
Exposure East
Private Pool No
Building
Lot Description < 1/4 Acre
Story 1.00
Unit Features Corner
Foundation CBS
Construction Status Resale
Schools
Elementary Schools Wellington Elementary School
Middle Schools Wellington Landings Middle
High Schools Wellington High School
Others
Pets Allowed Yes
HOA Fee Include Common Areas,Pool Service
Senior Community No Hopa
Restrictions Buyer Approval
Acceptable Financing Cash, Conventional, FHA
Horse Property No
Membership Fee Required No
Listing Terms Cash, Conventional, FHA
Financing Cash,Conventional,FHA
Virtual Tour https://www.propertypanorama.com/1921-Capeside-Circle-Wellington-FL-33414/unbranded
Find out why customers are choosing LPT Realty to meet their real estate needs
Learn More About LPT Realty







