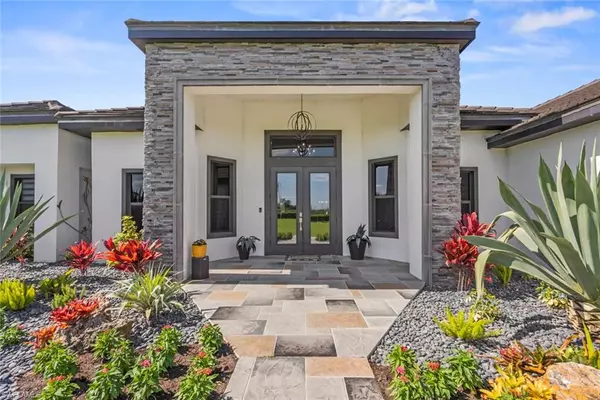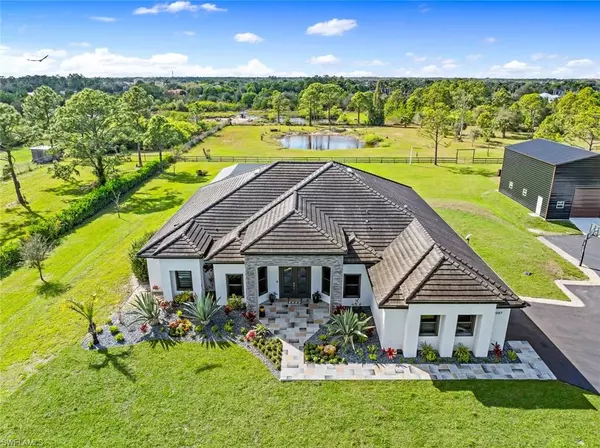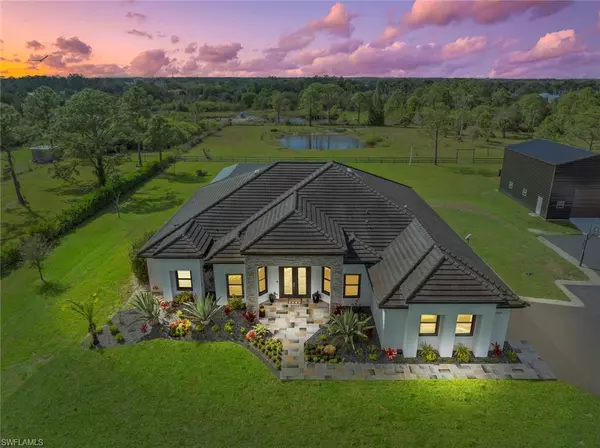6 Beds
4 Baths
3,360 SqFt
6 Beds
4 Baths
3,360 SqFt
Key Details
Property Type Single Family Home
Sub Type Ranch,Single Family Residence
Listing Status Active
Purchase Type For Sale
Square Footage 3,360 sqft
Price per Sqft $550
Subdivision Golden Gate Estates
MLS Listing ID 225017940
Style Resale Property
Bedrooms 6
Full Baths 4
HOA Y/N No
Originating Board Naples
Year Built 2020
Annual Tax Amount $9,709
Tax Year 2024
Lot Size 5.620 Acres
Acres 5.62
Property Sub-Type Ranch,Single Family Residence
Property Description
The expansive property offers AMPLE SPACE for gardening, pets, and outdoor activities, along with a grand open-concept layout.
The upgraded GOURMET KITCHEN is a chef's dream, complete with two large islands perfect for gatherings, custom cabinetry, backsplash, sleek granite countertops, and UPGRADED APPLIANCES.
The PRIMARY SUITE is a true retreat, with a beverage center and featuring a spa-inspired en-suite with a SOAKING TUB and a custom tiled shower. French doors lead to the outdoor living space.
The ADDITIONAL PRIMARY SUITE has an en-suite bathroom with dual sinks and access to the lanai area. This is ideal for meeting multi-generational needs or just having plenty of space for family and friends. The additional four bedrooms offer ample space for family, visitors, a home office, or personal hobbies.
The OUTDOOR screened-in living area is perfect for year round entertaining, complete with a custom OUTDOOR KITCHEN with a large GRANITE island, built-in FIREPLACE, TVs and 19' SWIM SPA POOL. The pool includes a dual zone for swim and hot tub. The covered PERGOLA and additional COVERED LANAI make this outdoor area feel like a true retreat.
A NEWLY-BUILT BARN is ready for customization, whether to add stalls and a tack/feed room or for automotive enthusiasts or those in need of this extra generous storage space. There is an additional storage building prewired for electric. The attached GARAGE includes built-in cabinets.
The exterior of the house is just as beautiful as the inside. The CUSTOM LANDSCAPING with ambient lighting will help to stay plush with IRRIGATION that is on 4 acres of the property. The property is completely fenced in with hundreds of clusia shrubs for added PRIVACY and multiple FRUIT TREES. There is also a fenced pasture for animal enthusiasts. This property currently has goats and HIGHLAND COWS. There is even a POND for FISHING.
You won't have to worry about storms or losing power with the WHOLE HOUSE GENERATOR and 500 gallon propane tank. The IMPACT RESISTANT WINDOWS AND DOORS enhance the home's safety and energy efficiency. There are SECURITY CAMERAS throughout the outside and there is an ELECTRIC GATE at the entrance.
With AMPLE SPACE and a PRIME LOCATION, this property offers endless possibilities. It seamlessly combines RURAL charm with MODERN AMENITIES, making it an ideal retreat for animal lovers, car enthusiasts, or anyone seeking a peaceful lifestyle.
Location
State FL
County Collier
Area Golden Gate Estates
Rooms
Bedroom Description First Floor Bedroom,Split Bedrooms,Two Master Suites
Dining Room Breakfast Bar, Dining - Living, Formal
Kitchen Island
Interior
Interior Features French Doors, Smoke Detectors, Wired for Sound, Tray Ceiling(s), Walk-In Closet(s), Wet Bar, Window Coverings
Heating Central Electric
Flooring Tile
Fireplaces Type Outside
Equipment Auto Garage Door, Cooktop - Electric, Dishwasher, Disposal, Dryer, Generator, Grill - Gas, Microwave, Refrigerator/Freezer, Reverse Osmosis, Satellite Dish, Security System, Self Cleaning Oven, Smoke Detector, Tankless Water Heater, Washer, Wine Cooler
Furnishings Negotiable
Fireplace Yes
Window Features Window Coverings
Appliance Electric Cooktop, Dishwasher, Disposal, Dryer, Grill - Gas, Microwave, Refrigerator/Freezer, Reverse Osmosis, Self Cleaning Oven, Tankless Water Heater, Washer, Wine Cooler
Heat Source Central Electric
Exterior
Exterior Feature Screened Lanai/Porch, Built In Grill, Outdoor Kitchen, Storage
Parking Features Driveway Paved, Attached
Garage Spaces 2.0
Fence Fenced
Pool Above Ground, Electric Heat, Screen Enclosure, See Remarks
Amenities Available Basketball Court, Storage, Guest Room, Horses OK, Internet Access
Waterfront Description None
View Y/N Yes
View Landscaped Area, Pond, Trees/Woods
Roof Type Tile
Street Surface Paved
Porch Patio
Total Parking Spaces 2
Garage Yes
Private Pool Yes
Building
Lot Description Oversize
Building Description Concrete Block,Stucco, DSL/Cable Available
Story 1
Sewer Septic Tank
Water Reverse Osmosis - Entire House, Well
Architectural Style Ranch, Single Family
Level or Stories 1
Structure Type Concrete Block,Stucco
New Construction No
Others
Pets Allowed Yes
Senior Community No
Tax ID 40420400004
Ownership Single Family
Security Features Security System,Smoke Detector(s)
Virtual Tour https://my.matterport.com/show/?m=4PVRJZKWUbW

Find out why customers are choosing LPT Realty to meet their real estate needs
Learn More About LPT Realty







