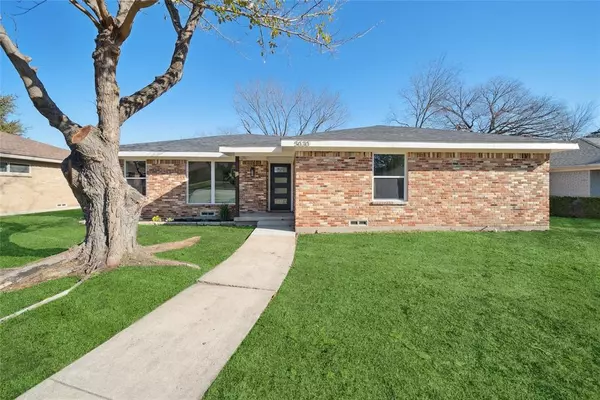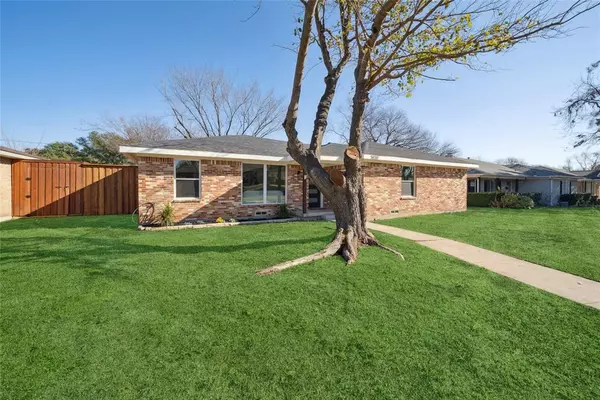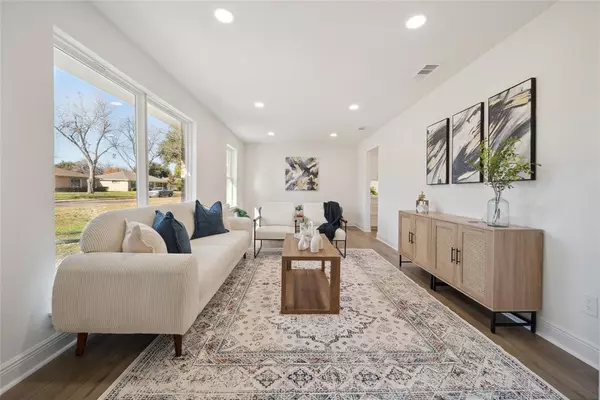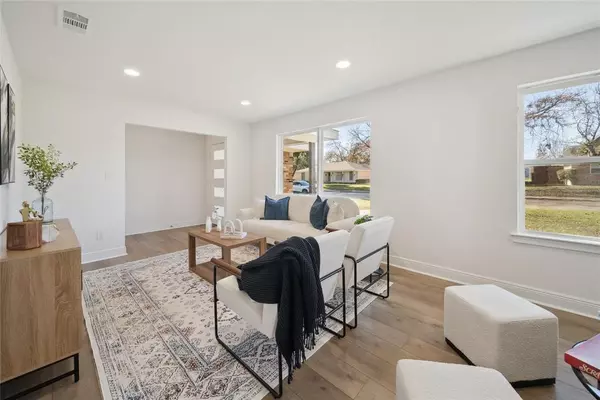3 Beds
3 Baths
1,924 SqFt
3 Beds
3 Baths
1,924 SqFt
Key Details
Property Type Single Family Home
Sub Type Single Family Residence
Listing Status Active
Purchase Type For Sale
Square Footage 1,924 sqft
Price per Sqft $228
Subdivision Buckner Ter Add 4Th Sec 1St In
MLS Listing ID 20845464
Style Traditional
Bedrooms 3
Full Baths 2
Half Baths 1
HOA Y/N None
Year Built 1967
Lot Size 8,537 Sqft
Acres 0.196
Property Sub-Type Single Family Residence
Property Description
The spacious floor plan of this home is great for everyday living and entertaining. As you enter, you'll find a formal living room that offers flexibility, perfect as a sitting area or a home office. The second living room is open and connects to the kitchen and dining area, an ideal space for entertaining. The kitchen has a large island, pristine white cabinetry, and ample storage. The primary bedroom is located at the rear of the home with an en-suite bath and walk-in closet. Two additional bedrooms share a full bath and a hallway bathroom for guests. The spacious backyard has a covered patio that can be enjoyed year-round and a fully fenced yard, offering privacy.
Don't miss this incredible opportunity—schedule your showing today!
Location
State TX
County Dallas
Direction Please use maps or GPS
Rooms
Dining Room 1
Interior
Interior Features Other
Heating Central
Cooling Central Air
Flooring Luxury Vinyl Plank
Fireplaces Number 1
Fireplaces Type Electric
Appliance Dishwasher, Electric Range, Other
Heat Source Central
Laundry Electric Dryer Hookup, Utility Room, Washer Hookup
Exterior
Garage Spaces 2.0
Utilities Available City Sewer, City Water
Roof Type Composition
Total Parking Spaces 2
Garage Yes
Building
Story One
Foundation Pillar/Post/Pier
Level or Stories One
Structure Type Frame
Schools
Elementary Schools Rowe
Middle Schools H.W. Lang
High Schools Skyline
School District Dallas Isd
Others
Ownership See Tax
Acceptable Financing Cash, Conventional, FHA, VA Loan
Listing Terms Cash, Conventional, FHA, VA Loan
Virtual Tour https://www.propertypanorama.com/instaview/ntreis/20845464

Find out why customers are choosing LPT Realty to meet their real estate needs
Learn More About LPT Realty







