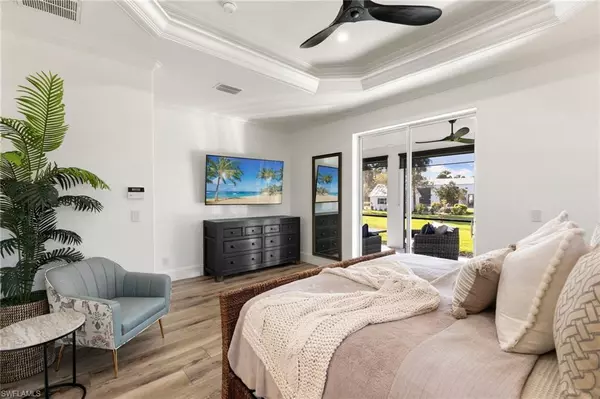3 Beds
2 Baths
2,299 SqFt
3 Beds
2 Baths
2,299 SqFt
Key Details
Property Type Single Family Home
Sub Type Ranch,Single Family Residence
Listing Status Active
Purchase Type For Rent
Square Footage 2,299 sqft
Subdivision Golden Gate Estates
MLS Listing ID 225017886
Bedrooms 3
Full Baths 2
HOA Y/N Yes
Originating Board Naples
Year Built 2001
Lot Size 2.730 Acres
Acres 2.73
Property Sub-Type Ranch,Single Family Residence
Property Description
Location
State FL
County Collier
Area Golden Gate Estates
Interior
Interior Features Fireplace, Foyer, Laundry Tub, Pantry, Smoke Detectors, Tray Ceiling(s), Volume Ceiling, Walk-In Closet(s)
Heating Central Electric
Flooring Tile
Equipment Cooktop - Gas, Dishwasher, Disposal, Dryer, Range, Refrigerator/Freezer, Self Cleaning Oven, Smoke Detector, Washer, Water Treatment Owned
Furnishings Unfurnished
Fireplace Yes
Appliance Gas Cooktop, Dishwasher, Disposal, Dryer, Range, Refrigerator/Freezer, Self Cleaning Oven, Washer, Water Treatment Owned
Heat Source Central Electric
Exterior
Exterior Feature Screened Lanai/Porch
Parking Features Attached
Garage Spaces 2.0
Fence Fenced
Amenities Available None
Waterfront Description None
View Y/N Yes
View Landscaped Area, Trees/Woods
Garage Yes
Private Pool No
Building
Story 1
Architectural Style Ranch, Single Family
Level or Stories 1
New Construction No
Others
Pets Allowed No
Senior Community No
Tax ID 37013120005
Security Features Smoke Detector(s)
Virtual Tour https://listings.visionhometour.com/sites/zekkvkl/unbranded

Find out why customers are choosing LPT Realty to meet their real estate needs
Learn More About LPT Realty







