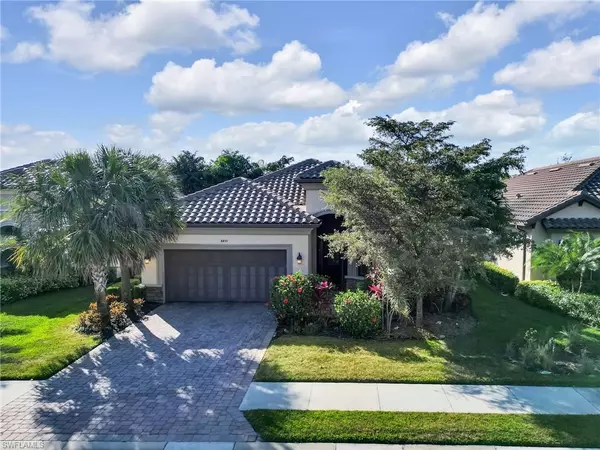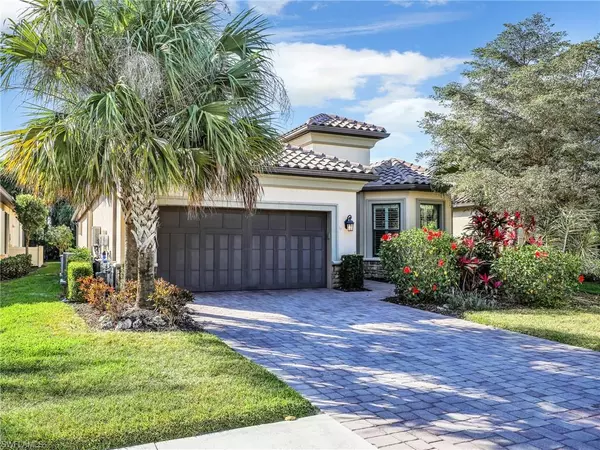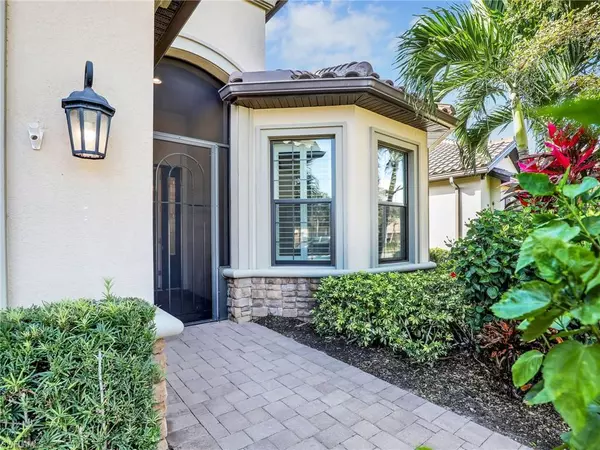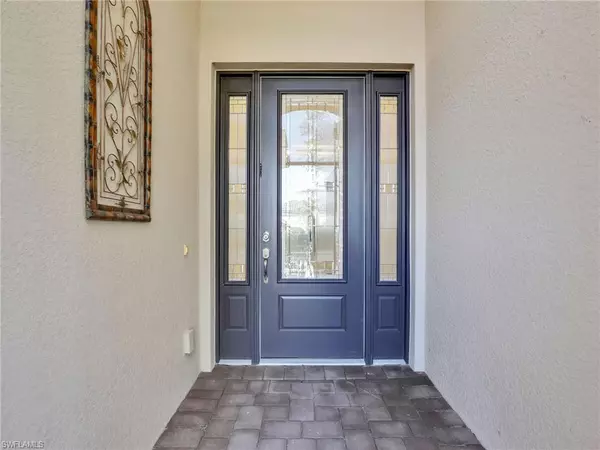3 Beds
3 Baths
2,275 SqFt
3 Beds
3 Baths
2,275 SqFt
OPEN HOUSE
Sat Feb 22, 1:00pm - 4:00pm
Sun Feb 23, 1:00pm - 4:00pm
Key Details
Property Type Single Family Home
Sub Type Ranch,Single Family Residence
Listing Status Active
Purchase Type For Sale
Square Footage 2,275 sqft
Price per Sqft $406
Subdivision Esplanade At Hacienda Lakes
MLS Listing ID 225017507
Style Resale Property
Bedrooms 3
Full Baths 3
HOA Fees $1,209/qua
HOA Y/N No
Originating Board Bonita Springs
Year Built 2018
Annual Tax Amount $6,252
Tax Year 2024
Lot Size 8,712 Sqft
Acres 0.2
Property Sub-Type Ranch,Single Family Residence
Property Description
Location
State FL
County Collier
Area Hacienda Lakes
Rooms
Bedroom Description Master BR Ground,Split Bedrooms
Dining Room Breakfast Bar, Eat-in Kitchen
Kitchen Gas Available, Island, Pantry
Interior
Interior Features Laundry Tub, Pantry, Smoke Detectors, Tray Ceiling(s), Window Coverings
Heating Central Electric
Flooring Carpet, Tile
Equipment Auto Garage Door, Cooktop - Gas, Dishwasher, Dryer, Generator, Microwave, Refrigerator/Freezer, Self Cleaning Oven, Smoke Detector, Tankless Water Heater, Wall Oven, Washer, Water Treatment Owned
Furnishings Unfurnished
Fireplace No
Window Features Window Coverings
Appliance Gas Cooktop, Dishwasher, Dryer, Microwave, Refrigerator/Freezer, Self Cleaning Oven, Tankless Water Heater, Wall Oven, Washer, Water Treatment Owned
Heat Source Central Electric
Exterior
Exterior Feature Screened Lanai/Porch
Parking Features Attached
Garage Spaces 2.0
Pool Community, Below Ground, Concrete, Equipment Stays, Salt Water, Screen Enclosure
Community Features Clubhouse, Pool, Dog Park, Fitness Center, Sidewalks, Street Lights, Tennis Court(s), Gated
Amenities Available Barbecue, Bike And Jog Path, Billiard Room, Bocce Court, Clubhouse, Pool, Community Room, Spa/Hot Tub, Dog Park, Fitness Center, Library, Pickleball, Play Area, Shuffleboard Court, Sidewalk, Streetlight, Tennis Court(s), Underground Utility
Waterfront Description None
View Y/N No
View Privacy Wall
Roof Type Tile
Street Surface Paved
Porch Patio
Total Parking Spaces 2
Garage Yes
Private Pool Yes
Building
Lot Description Regular
Story 1
Water Central, Filter
Architectural Style Ranch, Single Family
Level or Stories 1
Structure Type Concrete Block,Stucco
New Construction No
Others
Pets Allowed Limits
Senior Community No
Pet Size 150
Tax ID 31347852207
Ownership Single Family
Security Features Smoke Detector(s),Gated Community
Num of Pet 4
Virtual Tour https://listings.turnkeyphotographyfl.com/videos/019504e9-8ac6-7244-9f6d-648f6b8ac4b1

Find out why customers are choosing LPT Realty to meet their real estate needs
Learn More About LPT Realty







