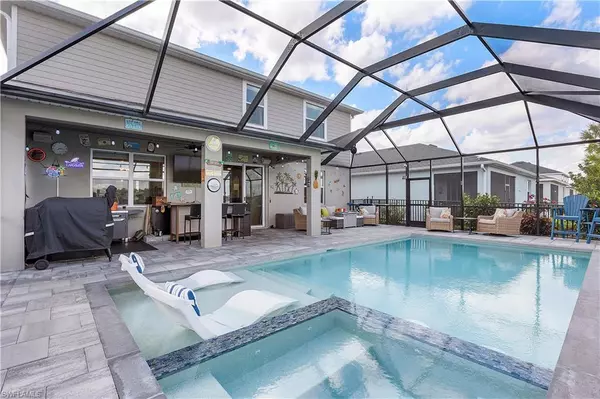4 Beds
3 Baths
2,529 SqFt
4 Beds
3 Baths
2,529 SqFt
Key Details
Property Type Single Family Home
Sub Type 2 Story,Single Family Residence
Listing Status Active
Purchase Type For Sale
Square Footage 2,529 sqft
Price per Sqft $232
Subdivision Trails Edge
MLS Listing ID 225016867
Style Resale Property
Bedrooms 4
Full Baths 3
HOA Fees $888/qua
HOA Y/N Yes
Originating Board Florida Gulf Coast
Year Built 2023
Annual Tax Amount $8,770
Tax Year 2024
Lot Size 7,840 Sqft
Acres 0.18
Property Sub-Type 2 Story,Single Family Residence
Property Description
Step outside to your custom 33x14 saltwater pool with a hot tub, an extended lanai with a sound system, and a gas hookup for effortless outdoor grilling—your private oasis awaits! The widened driveway, side pad, and front paver patio add curb appeal, while a custom drainage system and upgraded landscaping ensure lasting beauty.
Inside, upgrades abound, including an enclosed formal dining room converted into a versatile bedroom/office, an upgraded walk-in shower in the downstairs bath, a dual oven with convection, and a whole-house water filtration system. The garage is fully optimized with an insulated door, mini-split AC, attic flooring, and a pull-down ladder for extra storage.
Smart features such as Govee exterior lighting, a WiFi-enabled irrigation system, and a whole-house surge protector provide peace of mind. Plus, enjoy hurricane sliders on the patio and impact windows upstairs for added security.
This home is a rare find—offering the best of Babcock Ranch's sustainability and innovation with high-end custom features. Schedule your showing today and experience elevated Florida living!
Location
State FL
County Charlotte
Area Babcock Ranch
Rooms
Bedroom Description First Floor Bedroom,Master BR Upstairs
Dining Room Breakfast Bar, Dining - Living
Kitchen Gas Available, Island, Pantry, Walk-In Pantry
Interior
Interior Features Built-In Cabinets, Pantry, Pull Down Stairs, Smoke Detectors, Walk-In Closet(s), Window Coverings
Heating Central Electric
Flooring Carpet, Tile
Equipment Auto Garage Door, Dishwasher, Disposal, Double Oven, Dryer, Microwave, Range, Refrigerator/Freezer, Security System, Self Cleaning Oven, Smoke Detector, Tankless Water Heater, Washer, Water Treatment Owned
Furnishings Negotiable
Fireplace No
Window Features Window Coverings
Appliance Dishwasher, Disposal, Double Oven, Dryer, Microwave, Range, Refrigerator/Freezer, Self Cleaning Oven, Tankless Water Heater, Washer, Water Treatment Owned
Heat Source Central Electric
Exterior
Exterior Feature Screened Lanai/Porch
Parking Features Driveway Paved, Electric Vehicle Charging Station(s), Attached
Garage Spaces 2.0
Fence Fenced
Pool Community, Pool/Spa Combo, Below Ground, Concrete, Equipment Stays, Gas Heat, Salt Water, Screen Enclosure
Community Features Clubhouse, Park, Pool, Dog Park, Fishing, Sidewalks, Street Lights, Tennis Court(s)
Amenities Available Basketball Court, Barbecue, Bike And Jog Path, Bocce Court, Cabana, Clubhouse, Community Boat Ramp, Park, Pool, Dog Park, Electric Vehicle Charging, Fishing Pier, Internet Access, Pickleball, Play Area, Sidewalk, Streetlight, Tennis Court(s), Underground Utility
Waterfront Description Lake
View Y/N Yes
View Lake, Landscaped Area, Pool/Club, Water
Roof Type Shingle
Street Surface Paved
Porch Patio
Total Parking Spaces 2
Garage Yes
Private Pool Yes
Building
Lot Description Regular
Story 1
Water Central, Filter
Architectural Style Two Story, Single Family
Level or Stories 1
Structure Type Concrete Block,Stucco
New Construction No
Others
Pets Allowed Limits
Senior Community No
Tax ID 422632241007
Ownership Single Family
Security Features Security System,Smoke Detector(s)
Num of Pet 3
Virtual Tour https://youtu.be/vkGQAbeKAzc?feature=shared

Find out why customers are choosing LPT Realty to meet their real estate needs
Learn More About LPT Realty







