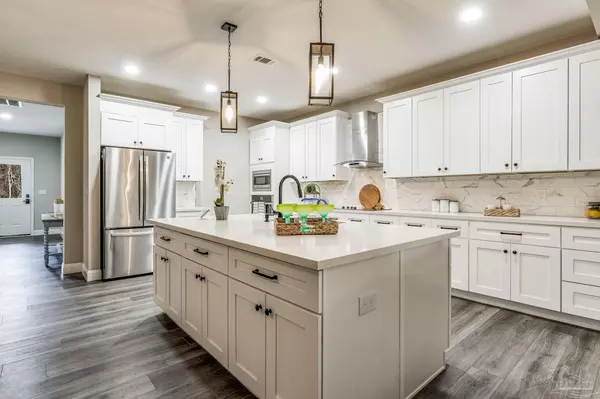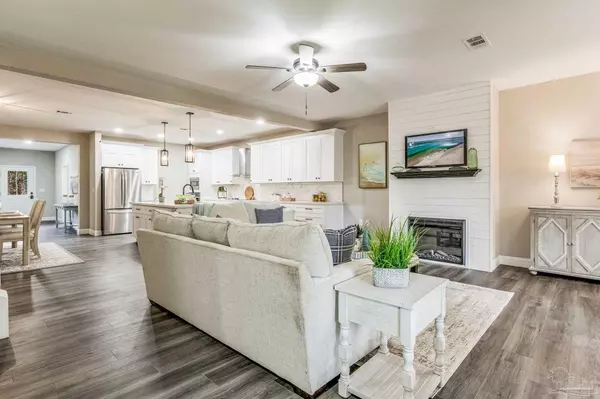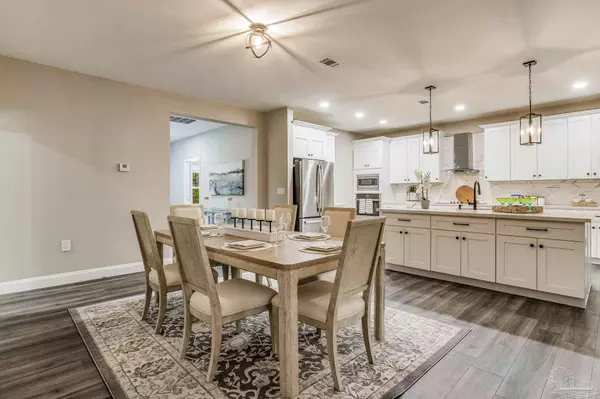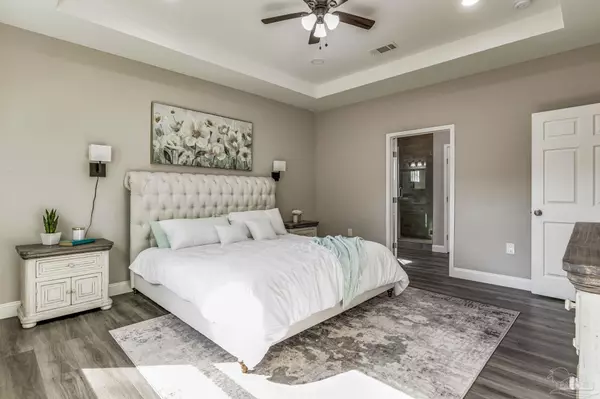4 Beds
3 Baths
2,994 SqFt
4 Beds
3 Baths
2,994 SqFt
OPEN HOUSE
Fri Feb 21, 10:00pm - 12:00am
Sat Feb 22, 8:00pm - 10:00pm
Key Details
Property Type Single Family Home
Sub Type Single Family Residence
Listing Status Active
Purchase Type For Sale
Square Footage 2,994 sqft
Price per Sqft $143
Subdivision Beach Haven
MLS Listing ID 659117
Style Contemporary,Craftsman
Bedrooms 4
Full Baths 3
HOA Y/N No
Originating Board Pensacola MLS
Year Built 2022
Lot Size 0.319 Acres
Acres 0.3186
Property Sub-Type Single Family Residence
Property Description
Location
State FL
County Escambia
Zoning Res Single
Rooms
Dining Room Breakfast Bar, Breakfast Room/Nook, Eat-in Kitchen, Kitchen/Dining Combo, Living/Dining Combo
Kitchen Not Updated
Interior
Interior Features Ceiling Fan(s), High Ceilings
Heating Central
Cooling Central Air, Ceiling Fan(s)
Flooring Vinyl, Laminate, Simulated Wood
Fireplaces Type Electric
Fireplace true
Appliance Electric Water Heater, Built In Microwave, Dishwasher, Refrigerator
Exterior
Parking Features 2 Car Garage, Front Entrance
Garage Spaces 2.0
Fence Back Yard, Privacy
Pool None
Utilities Available Cable Available
View Y/N No
Roof Type Shingle
Total Parking Spaces 2
Garage Yes
Building
Lot Description Central Access
Faces From FL-292 W, Turn left onto Decatur Ave, Home will be on the left
Story 2
Water Public
Structure Type Frame
New Construction No
Others
HOA Fee Include None
Tax ID 352S311000001103
Security Features Smoke Detector(s)
Find out why customers are choosing LPT Realty to meet their real estate needs
Learn More About LPT Realty







