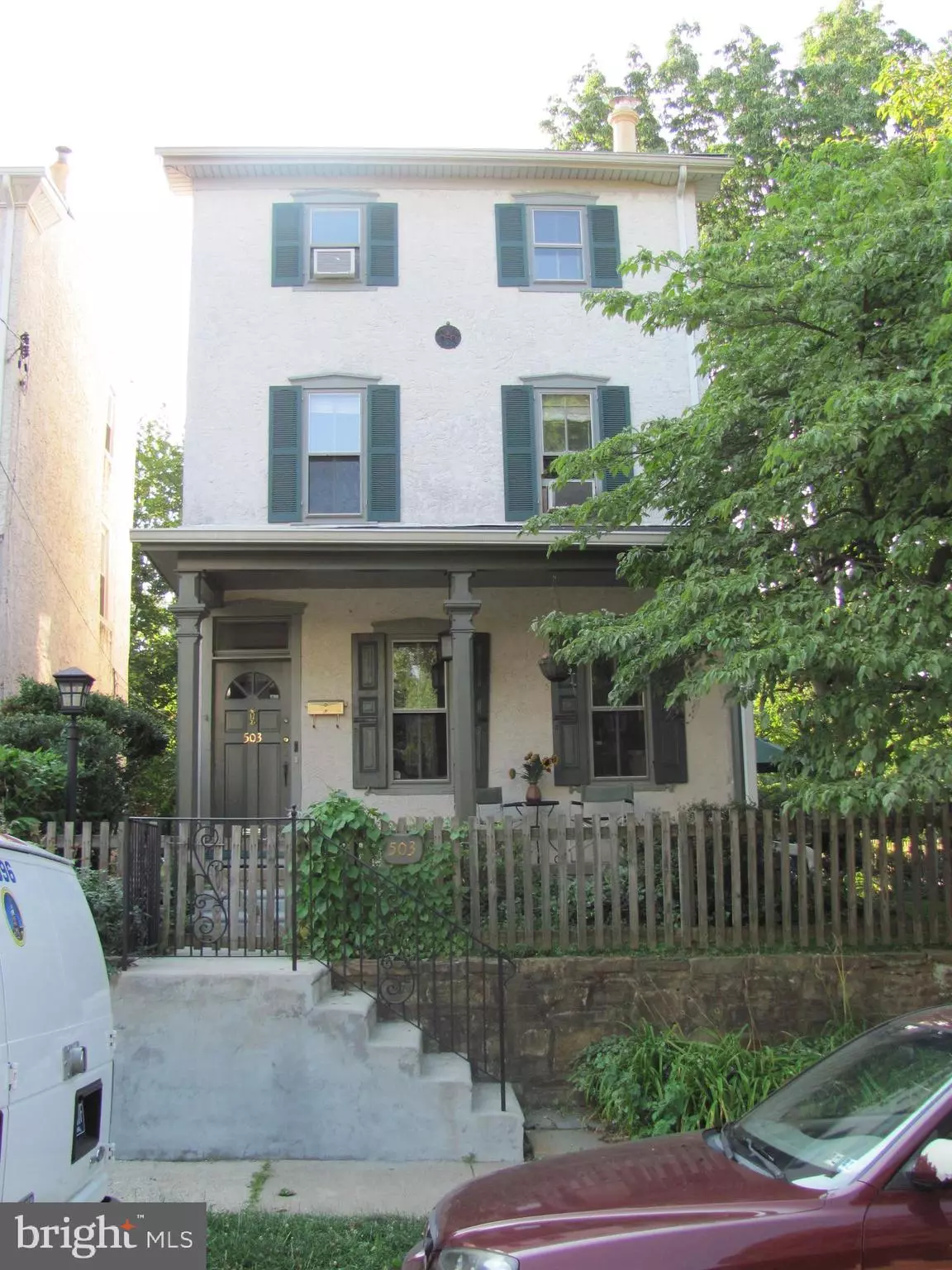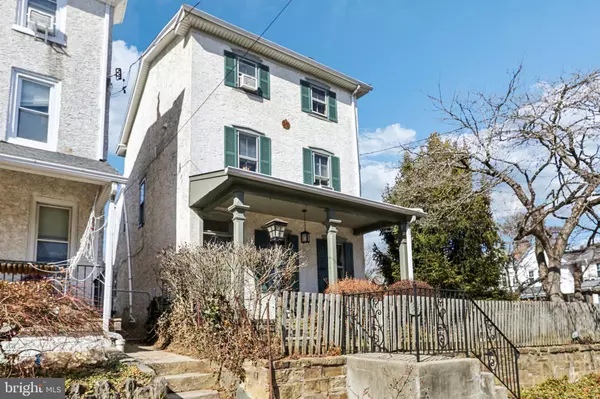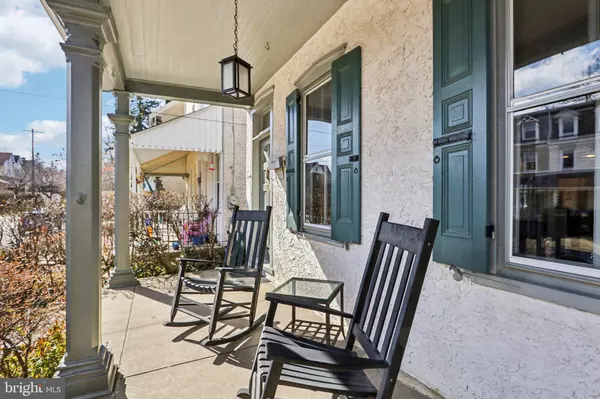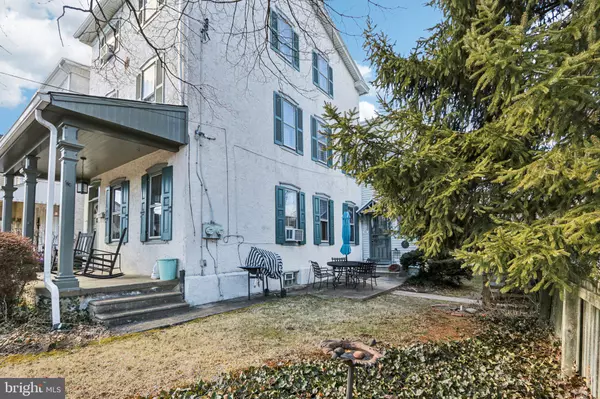4 Beds
3 Baths
3,012 SqFt
4 Beds
3 Baths
3,012 SqFt
OPEN HOUSE
Sat Feb 22, 2:00pm - 4:00pm
Sun Feb 23, 12:00pm - 2:00pm
Key Details
Property Type Single Family Home
Sub Type Detached
Listing Status Coming Soon
Purchase Type For Sale
Square Footage 3,012 sqft
Price per Sqft $172
Subdivision Mt Airy (West)
MLS Listing ID PAPH2434524
Style Victorian
Bedrooms 4
Full Baths 2
Half Baths 1
HOA Y/N N
Abv Grd Liv Area 3,012
Originating Board BRIGHT
Year Built 1880
Annual Tax Amount $6,905
Tax Year 2024
Lot Size 5,314 Sqft
Acres 0.12
Lot Dimensions 46.00 x 116.00
Property Sub-Type Detached
Property Description
Built around 1876-1885, this 3-story Victorian single was divided into two residences in the early 1940's.
Surrounded by a fenced in yard, this home offers off-street parking and 440 sq. ft. of bonus space in a former garage converted to a studio. The light-filled studio includes heat, ceiling fan, cooling unit, a full bathroom with walk-in shower, a sink, mini-fridge, counter space, a built in workbench and a loft area that is easily accessible by a custom designed pull down ladder. This space is unique, terrific and ideal for the creative artist in you, the yogi or the extra guest!
Back to the main house, here is the floorpan:
The first floor living quarters are privately accessed through the arbored gate at the corner of W. Mt. Pleasant and Cherokee. Enter into a spacious den with radiator heating, a ceiling fan, a large coat closet and two privacy doors that lead to the main hallway.
To the left, the eat-in kitchen has beautifully maintained, random width, red pine floors. The kitchen is outfitted with gas cooking, a double sink, a dishwasher, garbage disposal, and refrigerator. The island adds extra prep space, cabinetry and has a classic pot rack hanging above, among the pair of downlights. The pine floors continue past a set of french doors that lead into the living room. Bookshelves on either side of the doors offer great space and harness such character. The decorative fireplace has a colorful tile surround. There is a spacious walk-in closet off of the hallway that was most recently used as a dressing room and access to the basement which houses two hot water heaters (one for each living space (2018)), two electric panels, two Weil McLain boilers, a cedar closet, workbench, lots of storage space and access to the back yard via bilco doors. The first-floor primary bedroom is at the back of the house, with windows overlooking the garden. Exit through the back door for easy access to the private yard that is a gardener's delight, the private driveway, the studio and plenty of patio space to cultivate your own respite. The first-floor bathroom shows off quintessential Mt. Airy tile with shower over tub, a privacy window, a sink and lots of vanity space.
Through an interior door off of the living room or by way of the front door at 503 W. Mt. Pleasant, you'll head upstairs to the second and third floor living space with lovely hardwood floors. The second floor has a large eat-in kitchen, beautifully bright with lots of natural light and slate tile flooring. A door off of the dining area leads to an outdoor deck. Next to the kitchen is a living room with ceiling fan. At the front of the house is a large bedroom with decorative built-in cabinets. At the entry end of the hallway is a large bathroom with shower stall, linen closet and tub. The third floor offers two more bedrooms with ceiling fans, closets, laundry, and a half bath. There is access here to the unfinished attic.
Easy access to public transportation, both train and bus.
Showings begin February 20, 2025
Location
State PA
County Philadelphia
Area 19119 (19119)
Zoning RSA3
Rooms
Basement Other
Main Level Bedrooms 1
Interior
Interior Features Ceiling Fan(s), Entry Level Bedroom, Kitchen - Eat-In, Wood Floors
Hot Water Natural Gas
Heating Radiator, Baseboard - Electric
Cooling Ceiling Fan(s), Window Unit(s)
Inclusions Refrigerators (2), microwave, washers (2), dryers (2), window treatments in living room, mini fridge and microwave in studio, blinds in kitchen, window units throughout, workbenches in basement and studio, outdoor patio furniture.
Equipment Dishwasher, Disposal, Dryer, Microwave, Refrigerator, Oven/Range - Gas, Washer
Fireplace N
Appliance Dishwasher, Disposal, Dryer, Microwave, Refrigerator, Oven/Range - Gas, Washer
Heat Source Natural Gas, Electric
Exterior
Exterior Feature Deck(s), Patio(s), Porch(es)
Garage Spaces 1.0
Water Access N
Roof Type Asphalt,Shingle
Accessibility None
Porch Deck(s), Patio(s), Porch(es)
Total Parking Spaces 1
Garage N
Building
Lot Description Corner, Front Yard, Landscaping, Rear Yard
Story 3
Foundation Other
Sewer Public Sewer
Water Public
Architectural Style Victorian
Level or Stories 3
Additional Building Above Grade, Below Grade
New Construction N
Schools
School District Philadelphia City
Others
Senior Community No
Tax ID 092008200
Ownership Fee Simple
SqFt Source Assessor
Special Listing Condition Standard

Find out why customers are choosing LPT Realty to meet their real estate needs
Learn More About LPT Realty







