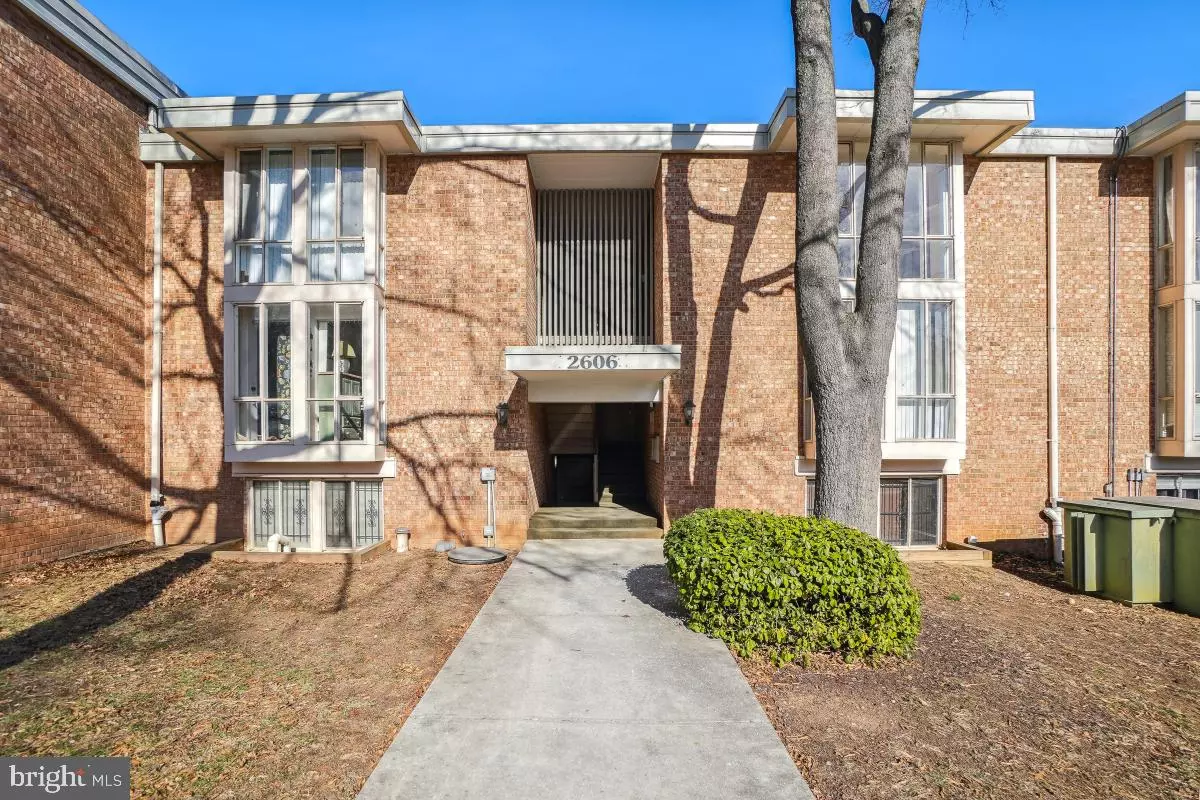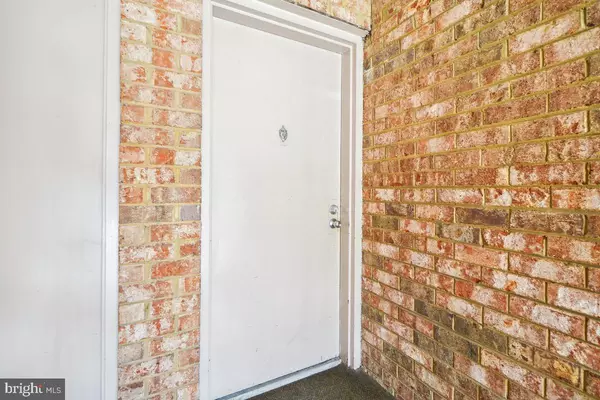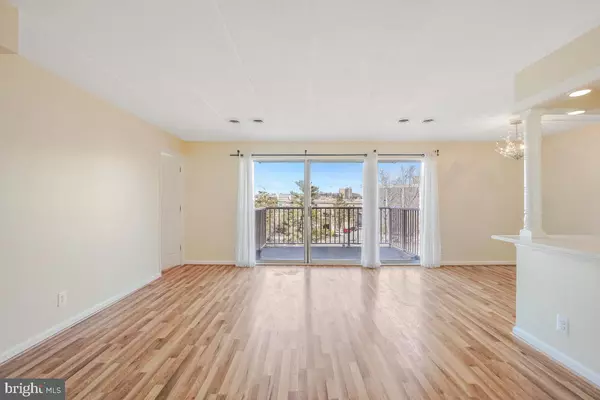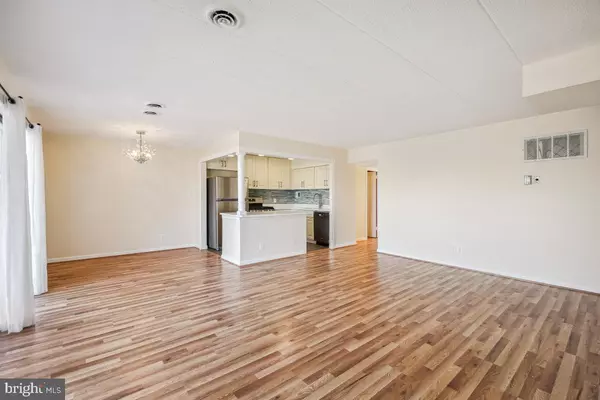2 Beds
1 Bath
1,069 SqFt
2 Beds
1 Bath
1,069 SqFt
Key Details
Property Type Condo
Sub Type Condo/Co-op
Listing Status Pending
Purchase Type For Sale
Square Footage 1,069 sqft
Price per Sqft $205
Subdivision Huntington Club
MLS Listing ID VAFX2221702
Style Colonial
Bedrooms 2
Full Baths 1
Condo Fees $799/mo
HOA Y/N N
Abv Grd Liv Area 1,069
Originating Board BRIGHT
Year Built 1967
Annual Tax Amount $2,423
Tax Year 2024
Property Sub-Type Condo/Co-op
Property Description
Location
State VA
County Fairfax
Zoning 350
Rooms
Main Level Bedrooms 2
Interior
Interior Features Bathroom - Tub Shower, Family Room Off Kitchen, Floor Plan - Open, Primary Bath(s), Walk-in Closet(s), Combination Dining/Living
Hot Water Natural Gas
Heating Forced Air
Cooling Central A/C
Flooring Engineered Wood
Equipment Dishwasher, Disposal, Exhaust Fan, Microwave, Refrigerator, Stainless Steel Appliances, Stove
Fireplace N
Appliance Dishwasher, Disposal, Exhaust Fan, Microwave, Refrigerator, Stainless Steel Appliances, Stove
Heat Source Natural Gas
Laundry Shared, Lower Floor
Exterior
Amenities Available Community Center, Exercise Room, Extra Storage, Party Room, Pool - Outdoor, Recreational Center, Tennis Courts
Water Access N
Accessibility None
Garage N
Building
Story 1
Unit Features Garden 1 - 4 Floors
Sewer Public Sewer
Water Public
Architectural Style Colonial
Level or Stories 1
Additional Building Above Grade, Below Grade
New Construction N
Schools
School District Fairfax County Public Schools
Others
Pets Allowed Y
HOA Fee Include Air Conditioning,Common Area Maintenance,Electricity,Ext Bldg Maint,Gas,Heat,Parking Fee,Pool(s),Recreation Facility,Reserve Funds,Sewer,Snow Removal,Trash,Water
Senior Community No
Tax ID 0831 23 0056
Ownership Condominium
Acceptable Financing Cash, Conventional
Listing Terms Cash, Conventional
Financing Cash,Conventional
Special Listing Condition Standard
Pets Allowed No Pet Restrictions

Find out why customers are choosing LPT Realty to meet their real estate needs
Learn More About LPT Realty







